Stor hemmabar
Sortera efter:
Budget
Sortera efter:Populärt i dag
201 - 220 av 10 407 foton
Artikel 1 av 2

This house was built in 1994 and our clients have been there since day one. They wanted a complete refresh in their kitchen and living areas and a few other changes here and there; now that the kids were all off to college! They wanted to replace some things, redesign some things and just repaint others. They didn’t like the heavy textured walls, so those were sanded down, re-textured and painted throughout all of the remodeled areas.
The kitchen change was the most dramatic by painting the original cabinets a beautiful bluish-gray color; which is Benjamin Moore Gentleman’s Gray. The ends and cook side of the island are painted SW Reflection but on the front is a gorgeous Merola “Arte’ white accent tile. Two Island Pendant Lights ‘Aideen 8-light Geometric Pendant’ in a bronze gold finish hung above the island. White Carrara Quartz countertops were installed below the Viviano Marmo Dolomite Arabesque Honed Marble Mosaic tile backsplash. Our clients wanted to be able to watch TV from the kitchen as well as from the family room but since the door to the powder bath was on the wall of breakfast area (no to mention opening up into the room), it took up good wall space. Our designers rearranged the powder bath, moving the door into the laundry room and closing off the laundry room with a pocket door, so they can now hang their TV/artwork on the wall facing the kitchen, as well as another one in the family room!
We squared off the arch in the doorway between the kitchen and bar/pantry area, giving them a more updated look. The bar was also painted the same blue as the kitchen but a cool Moondrop Water Jet Cut Glass Mosaic tile was installed on the backsplash, which added a beautiful accent! All kitchen cabinet hardware is ‘Amerock’ in a champagne finish.
In the family room, we redesigned the cabinets to the right of the fireplace to match the other side. The homeowners had invested in two new TV’s that would hang on the wall and display artwork when not in use, so the TV cabinet wasn’t needed. The cabinets were painted a crisp white which made all of their decor really stand out. The fireplace in the family room was originally red brick with a hearth for seating. The brick was removed and the hearth was lowered to the floor and replaced with E-Stone White 12x24” tile and the fireplace surround is tiled with Heirloom Pewter 6x6” tile.
The formal living room used to be closed off on one side of the fireplace, which was a desk area in the kitchen. The homeowners felt that it was an eye sore and it was unnecessary, so we removed that wall, opening up both sides of the fireplace into the formal living room. Pietra Tiles Aria Crystals Beach Sand tiles were installed on the kitchen side of the fireplace and the hearth was leveled with the floor and tiled with E-Stone White 12x24” tile.
The laundry room was redesigned, adding the powder bath door but also creating more storage space. Waypoint flat front maple cabinets in painted linen were installed above the appliances, with Top Knobs “Hopewell” polished chrome pulls. Elements Carrara Quartz countertops were installed above the appliances, creating that added space. 3x6” white ceramic subway tile was used as the backsplash, creating a clean and crisp laundry room! The same tile on the hearths of both fireplaces (E-Stone White 12x24”) was installed on the floor.
The powder bath was painted and 12x36” Ash Fiber Ceramic tile was installed vertically on the wall behind the sink. All hardware was updated with the Signature Hardware “Ultra”Collection and Shades of Light “Sleekly Modern” new vanity lights were installed.
All new wood flooring was installed throughout all of the remodeled rooms making all of the rooms seamlessly flow into each other. The homeowners love their updated home!
Design/Remodel by Hatfield Builders & Remodelers | Photography by Versatile Imaging
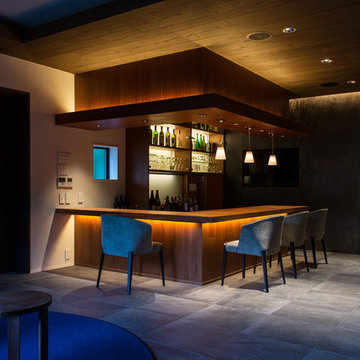
Photo:笹の倉舎/笹倉洋平
Inspiration för stora moderna hemmabarer, med klinkergolv i keramik och grått golv
Inspiration för stora moderna hemmabarer, med klinkergolv i keramik och grått golv
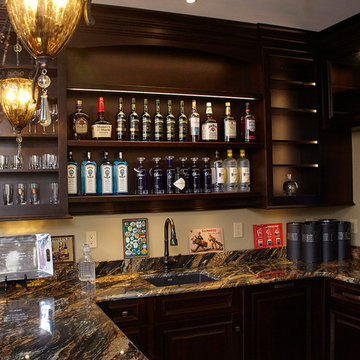
Plenty of open shelving for bottles of liquor and glasses and plenty of closed storage below the counters. The Asko dishwasher is to the right of the sink and is hidden behind a decorative door panel so it looks just like a cabinet!

With Summer on its way, having a home bar is the perfect setting to host a gathering with family and friends, and having a functional and totally modern home bar will allow you to do so!

Exempel på en stor klassisk linjär hemmabar med vask, med en undermonterad diskho, skåp i shakerstil, skåp i mörkt trä, granitbänkskiva, grått stänkskydd, stänkskydd i glaskakel, heltäckningsmatta och grått golv

Another beautiful home built by G.A. White Homes. We had the pleasure of working on the kitchen, living room, basement bar, and bathrooms. This home has a very classic and clean elements which makes for a very welcoming feel.
Designer: Aaron Mauk

36" SubZero Pro Refrigerator anchors one end of the back wall of this basement bar. The other side is a hidden pantry cabinet. The wall cabinets were brought down the countertop and include glass doors and glass shelves. Glass shelves span the width between the cabients and sit in front of a back lit glass panel that adds to the ambiance of the bar. Undercounter wine refrigerators were incorporated on the back wall as well.

Garage door liquor cabinet shown closed.
Inredning av en klassisk stor u-formad hemmabar med stolar, med en undermonterad diskho, luckor med infälld panel, svarta skåp, bänkskiva i kvarts, vitt stänkskydd, stänkskydd i tunnelbanekakel, vinylgolv och grått golv
Inredning av en klassisk stor u-formad hemmabar med stolar, med en undermonterad diskho, luckor med infälld panel, svarta skåp, bänkskiva i kvarts, vitt stänkskydd, stänkskydd i tunnelbanekakel, vinylgolv och grått golv
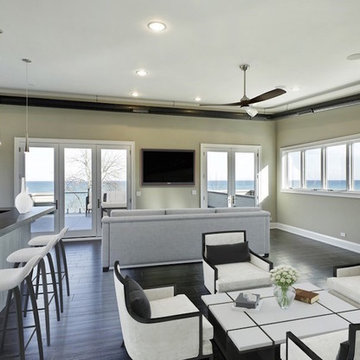
1313- 12 Cliff Road, Highland Park, IL, This new construction lakefront home exemplifies modern luxury living at its finest. Built on the site of the original 1893 Ft. Sheridan Pumping Station, this 4 bedroom, 6 full & 1 half bath home is a dream for any entertainer. Picturesque views of Lake Michigan from every level plus several outdoor spaces where you can enjoy this magnificent setting. The 1st level features an Abruzzo custom chef’s kitchen opening to a double height great room.
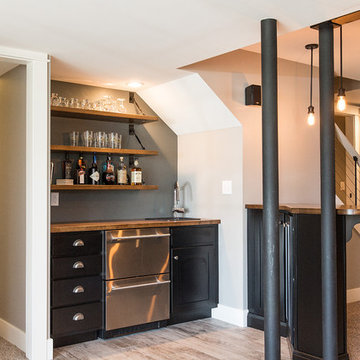
Abigail Rose Photography
Foto på en stor amerikansk linjär hemmabar med vask, med heltäckningsmatta, beiget golv, en nedsänkt diskho, svarta skåp, träbänkskiva, grått stänkskydd och skåp i shakerstil
Foto på en stor amerikansk linjär hemmabar med vask, med heltäckningsmatta, beiget golv, en nedsänkt diskho, svarta skåp, träbänkskiva, grått stänkskydd och skåp i shakerstil

Lowell Custom Homes, Lake Geneva, WI.,
Home Coffee and Beverage Bar, open shelving, game table, open shelving, lighting, glass door refrigerator,
Foto på en stor vintage linjär hemmabar med vask, med en undermonterad diskho, öppna hyllor, grå skåp, bänkskiva i kvarts, blått stänkskydd, stänkskydd i keramik, grått golv och vinylgolv
Foto på en stor vintage linjär hemmabar med vask, med en undermonterad diskho, öppna hyllor, grå skåp, bänkskiva i kvarts, blått stänkskydd, stänkskydd i keramik, grått golv och vinylgolv
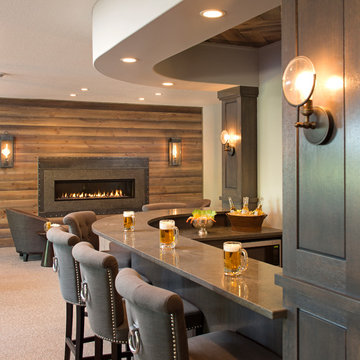
Landmark Photography
Idéer för att renovera en stor vintage grå l-formad grått hemmabar med stolar, med bänkskiva i koppar, grått stänkskydd och skiffergolv
Idéer för att renovera en stor vintage grå l-formad grått hemmabar med stolar, med bänkskiva i koppar, grått stänkskydd och skiffergolv

Alex Claney Photography
Glazed Cherry cabinets anchor one end of a large family room remodel. The clients entertain their large extended family and many friends often. Moving and expanding this wet bar to a new location allows the owners to host parties that can circulate away from the kitchen to a comfortable seating area in the family room area. Thie client did not want to store wine or liquor in the open, so custom drawers were created to neatly and efficiently store the beverages out of site.

Wet bar that doubles as a butler's pantry, located between the dining room and gallery-style hallway to the family room. Guest entry to the dining room is the leaded glass door to left, bar entry at back-bar. With 2 under-counter refrigerators and an icemaker, the trash drawer is located under the sink. Front bar countertop at seats is wood with an antiqued-steel insert to match the island table in the kitchen.

Klassisk inredning av en stor l-formad hemmabar med stolar, med en undermonterad diskho, luckor med upphöjd panel, skåp i mellenmörkt trä, granitbänkskiva, beige stänkskydd, stänkskydd i stenkakel och mellanmörkt trägolv
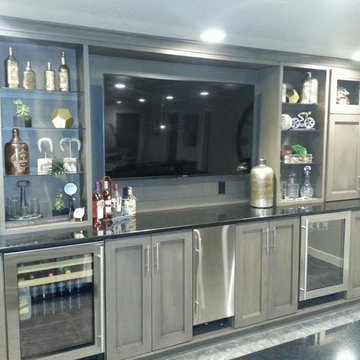
Inspiration för stora klassiska linjära hemmabarer med vask, med en nedsänkt diskho, skåp i shakerstil, skåp i ljust trä och ljust trägolv
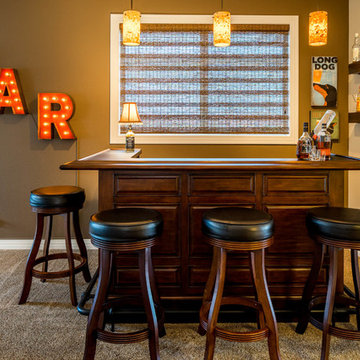
Idéer för att renovera en stor vintage u-formad hemmabar med stolar, med heltäckningsmatta, luckor med upphöjd panel, skåp i mörkt trä och träbänkskiva

The waterfall counter is the main feature for this bar area. With it being highlighted in strip lighting below, it creates an ambiance while accenting this beautiful bar feature off of the kitchen.
Builder: Hasler Homes

Inspiration för en stor funkis parallell hemmabar med stolar, med en undermonterad diskho, luckor med infälld panel, skåp i mörkt trä, bänkskiva i kvarts, flerfärgad stänkskydd, stänkskydd i mosaik, klinkergolv i keramik och beiget golv

Modern Outdoor Kitchen designed and built by Hochuli Design and Remodeling Team to accommodate a family who enjoys spending most of their time outdoors.
Photos by: Ryan WIlson
Stor hemmabar
11