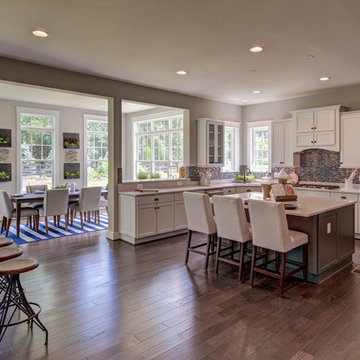652 895 foton på amerikansk design och inredning
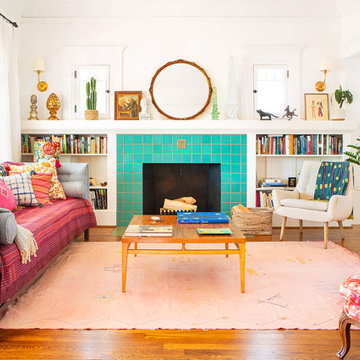
The original fireplace mantel was lowered to match the height of the bookshelves. Bright turquoise tile from Mission Tile West is set off by one original deco tile. Furnishing blend mid-century pieces, including a vintage Lane coffee table and Knoll Saarinen tulip side tables, with vintage slipper chairs, and colorful eclectic accessories. A pink Moroccan lilim rug ties it all together.
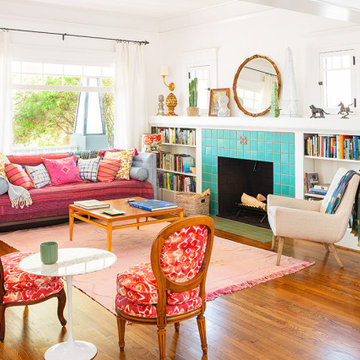
The Living Room seen from the Dining Room side, separated by the original ceiling beam, painted Wimborne White. Furniture is grouped around the fireplace and shelving wall. The hearth surround has green floor tiles and turquoise wall tiles, with the interior firebox painted black. Moroccan accents include the vintage red side table and colorful pillows, as well as the pink contemporary kilim rug. Vintage slipper chairs are reupholstered in a bright pink and orange ikat print. The view of the porch shows the restored Craftsman pillars. The picture window is the only one that could be saved from the original windows in the house. All the others were copied in style from this one.
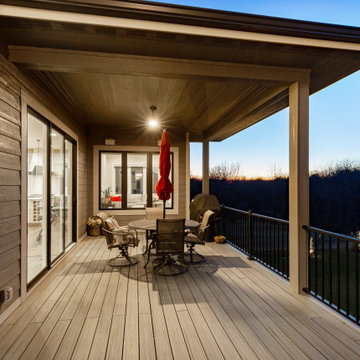
Idéer för att renovera en stor amerikansk terrass på baksidan av huset, med takförlängning
Hitta den rätta lokala yrkespersonen för ditt projekt
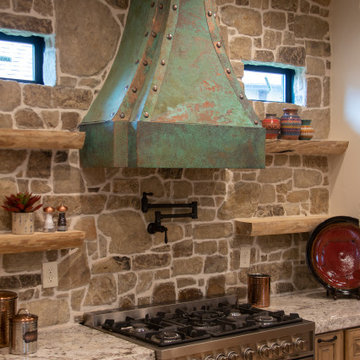
Inspiration för ett stort amerikanskt vit vitt l-kök, med en rustik diskho, beige skåp, granitbänkskiva, grått stänkskydd, stänkskydd i sten, rostfria vitvaror, ljust trägolv och beiget golv
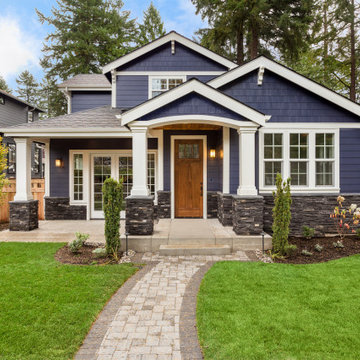
Inredning av ett amerikanskt mellanstort blått hus, med två våningar, blandad fasad, sadeltak och tak i shingel
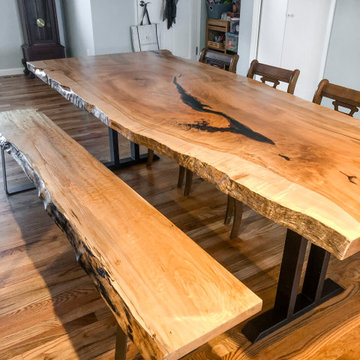
Maple dining table with Chill Epoxy fill and Bridgeport legs. Matching maple bench with Pacific legs.
Inredning av ett amerikanskt kök
Inredning av ett amerikanskt kök

Our clients wanted a space to gather with friends and family for the children to play. There were 13 support posts that we had to work around. The awkward placement of the posts made the design a challenge. We created a floor plan to incorporate the 13 posts into special features including a built in wine fridge, custom shelving, and a playhouse. Now, some of the most challenging issues add character and a custom feel to the space. In addition to the large gathering areas, we finished out a charming powder room with a blue vanity, round mirror and brass fixtures.
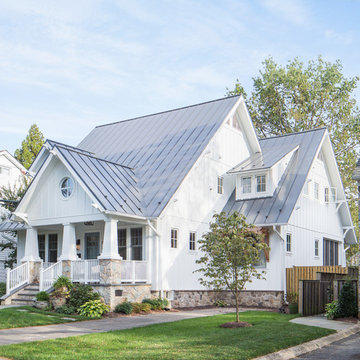
The front porch of the existing house remained. It made a good proportional guide for expanding the 2nd floor. The master bathroom bumps out to the side. And, hand sawn wood brackets hold up the traditional flying-rafter eaves.
Max Sall Photography

2019 -- Complete re-design and re-build of this 1,600 square foot home including a brand new 600 square foot Guest House located in the Willow Glen neighborhood of San Jose, CA.
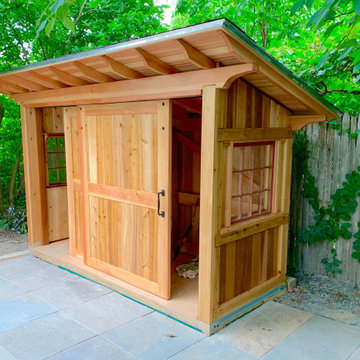
Concealed sliding doors (Fir & cedar), Fir headers and rafters, T&G cedar siding, bluestone threshold and pathway.
Foto på ett litet amerikanskt fristående trädgårdsskjul
Foto på ett litet amerikanskt fristående trädgårdsskjul
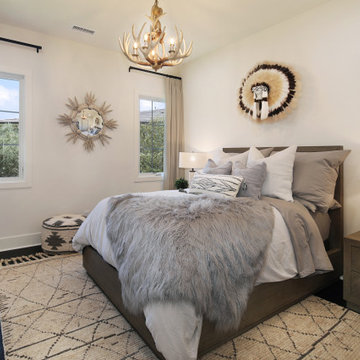
Idéer för att renovera ett stort amerikanskt gästrum, med vita väggar, mörkt trägolv och svart golv

Foto på ett stort amerikanskt grått hus, med två våningar, vinylfasad, halvvalmat sadeltak och tak i shingel
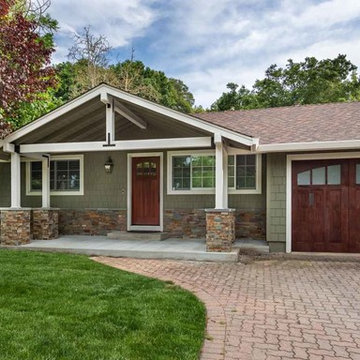
Inspiration för ett mellanstort amerikanskt grönt hus, med allt i ett plan, fiberplattor i betong, sadeltak och tak i shingel
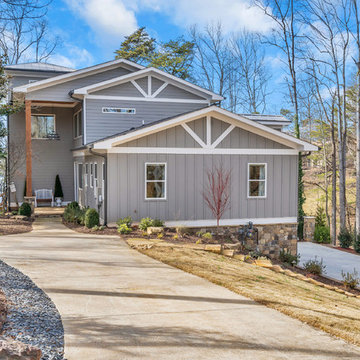
Amerikansk inredning av ett stort grått hus, med två våningar, valmat tak och tak i shingel
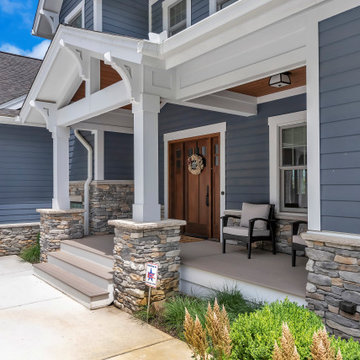
Inredning av ett amerikanskt stort blått hus, med två våningar, fiberplattor i betong, sadeltak och tak i shingel
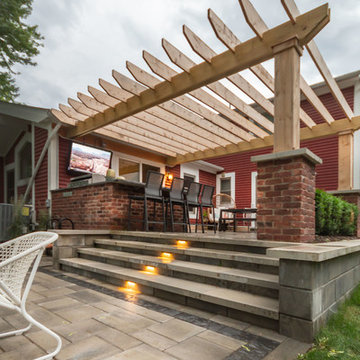
Amerikansk inredning av en liten uteplats på baksidan av huset, med utekök, marksten i tegel och en pergola
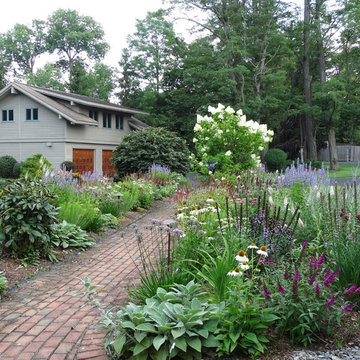
Soft colourful plantings along the pathway, seasonal interest begins in early spring and the planting is still colourful in late summer.
Exempel på en liten amerikansk uppfart i delvis sol framför huset på sommaren, med en trädgårdsgång och marksten i tegel
Exempel på en liten amerikansk uppfart i delvis sol framför huset på sommaren, med en trädgårdsgång och marksten i tegel
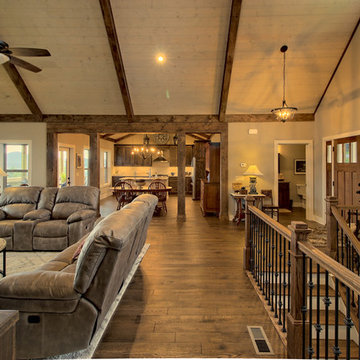
This inviting rustic living room features a vaulted tongue & groove ceiling with a paint washed, stained beams, cultured stone fireplace with keystone design, and real hardwood floors.
652 895 foton på amerikansk design och inredning

Storage is tucked into every part of this kitchen from the space above the windows for taller family members to the tea pull-out under the seating area.
Photography by Andrea Rugg Photography
9



















