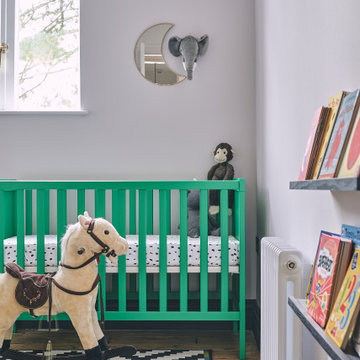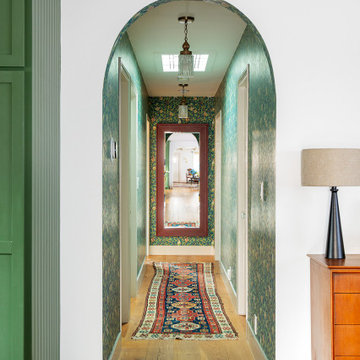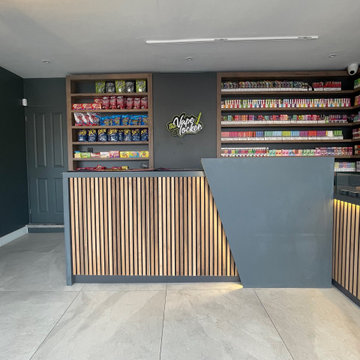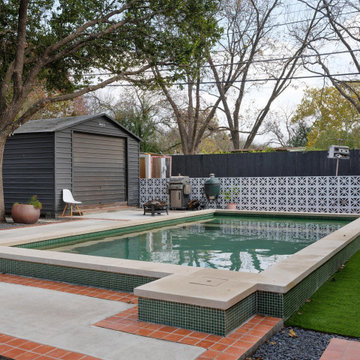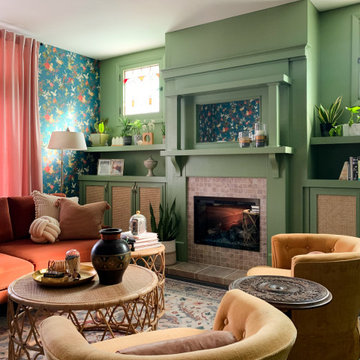589 736 foton på eklektisk design och inredning
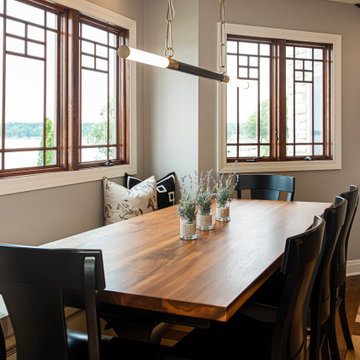
Every detail of this European villa-style home exudes a uniquely finished feel. Our design goals were to invoke a sense of travel while simultaneously cultivating a homely and inviting ambience. This project reflects our commitment to crafting spaces seamlessly blending luxury with functionality.
---
Project completed by Wendy Langston's Everything Home interior design firm, which serves Carmel, Zionsville, Fishers, Westfield, Noblesville, and Indianapolis.
For more about Everything Home, see here: https://everythinghomedesigns.com/
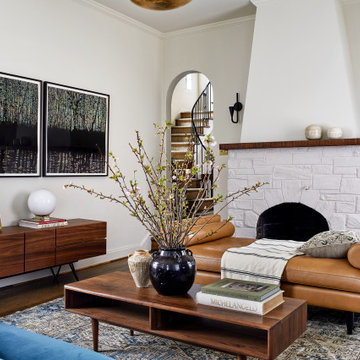
Boho meets Portuguese design in a stunning transformation of this Van Ness tudor in the upper northwest neighborhood of Washington, DC. Our team’s primary objectives were to fill space with natural light, period architectural details, and cohesive selections throughout the main level and primary suite. At the entry, new archways are created to maximize light and flow throughout the main level while ensuring the space feels intimate. A new kitchen layout along with a peninsula grounds the chef’s kitchen while securing its part in the everyday living space. Well-appointed dining and living rooms infuse dimension and texture into the home, and a pop of personality in the powder room round out the main level. Strong raw wood elements, rich tones, hand-formed elements, and contemporary nods make an appearance throughout the newly renovated main level and primary suite of the home.
Hitta den rätta lokala yrkespersonen för ditt projekt
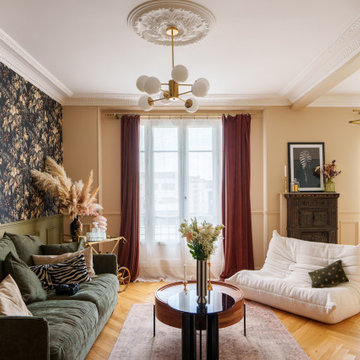
Pour cette rénovation complète d’un appartement familial de 84m2 l’agence a opté pour un style éclectique et coloré. On mélange habilement les styles et les époques pour une décoration originale mais intemporelle, composée d’éléments coups de cœur et de pièces maitresses pour certaines chinées, comme ce poêle prussien.
La personnalité des clients s’exprime en chacune des pièces. Les couleurs (pré-dominantes dans ce projet puisque même la cuisine est colorée) et les papiers peints ont été sélectionné avec soin, tout en assurant une cohérence des espaces.
Ce projet fait également la part belle aux matériaux nobles et à la réalisation sur mesure : décor de verre sur mesure dans l’espace bibliothèque, menuiserie et serrurerie, zellige et Terrazzo dans la cuisine et la salle de bain.
Un projet harmonieux, vivant et vibrant.
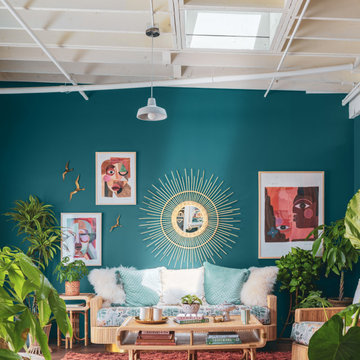
VELUX skylights enhance the decor of this jewel tone living room.
Foto på ett eklektiskt vardagsrum
Foto på ett eklektiskt vardagsrum

Kitchen Renovation
Idéer för ett mellanstort eklektiskt vit kök, med en undermonterad diskho, släta luckor, gröna skåp, bänkskiva i kvarts, grått stänkskydd, stänkskydd i keramik, rostfria vitvaror, mellanmörkt trägolv, en köksö och brunt golv
Idéer för ett mellanstort eklektiskt vit kök, med en undermonterad diskho, släta luckor, gröna skåp, bänkskiva i kvarts, grått stänkskydd, stänkskydd i keramik, rostfria vitvaror, mellanmörkt trägolv, en köksö och brunt golv
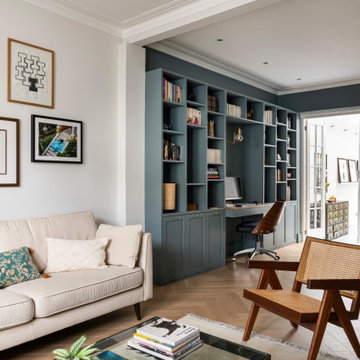
Inspiration för mellanstora eklektiska separata vardagsrum, med ett finrum, blå väggar, ljust trägolv och beiget golv

This transformation started with a builder grade bathroom and was expanded into a sauna wet room. With cedar walls and ceiling and a custom cedar bench, the sauna heats the space for a relaxing dry heat experience. The goal of this space was to create a sauna in the secondary bathroom and be as efficient as possible with the space. This bathroom transformed from a standard secondary bathroom to a ergonomic spa without impacting the functionality of the bedroom.
This project was super fun, we were working inside of a guest bedroom, to create a functional, yet expansive bathroom. We started with a standard bathroom layout and by building out into the large guest bedroom that was used as an office, we were able to create enough square footage in the bathroom without detracting from the bedroom aesthetics or function. We worked with the client on her specific requests and put all of the materials into a 3D design to visualize the new space.
Houzz Write Up: https://www.houzz.com/magazine/bathroom-of-the-week-stylish-spa-retreat-with-a-real-sauna-stsetivw-vs~168139419
The layout of the bathroom needed to change to incorporate the larger wet room/sauna. By expanding the room slightly it gave us the needed space to relocate the toilet, the vanity and the entrance to the bathroom allowing for the wet room to have the full length of the new space.
This bathroom includes a cedar sauna room that is incorporated inside of the shower, the custom cedar bench follows the curvature of the room's new layout and a window was added to allow the natural sunlight to come in from the bedroom. The aromatic properties of the cedar are delightful whether it's being used with the dry sauna heat and also when the shower is steaming the space. In the shower are matching porcelain, marble-look tiles, with architectural texture on the shower walls contrasting with the warm, smooth cedar boards. Also, by increasing the depth of the toilet wall, we were able to create useful towel storage without detracting from the room significantly.
This entire project and client was a joy to work with.

This transformation started with a builder grade bathroom and was expanded into a sauna wet room. With cedar walls and ceiling and a custom cedar bench, the sauna heats the space for a relaxing dry heat experience. The goal of this space was to create a sauna in the secondary bathroom and be as efficient as possible with the space. This bathroom transformed from a standard secondary bathroom to a ergonomic spa without impacting the functionality of the bedroom.
This project was super fun, we were working inside of a guest bedroom, to create a functional, yet expansive bathroom. We started with a standard bathroom layout and by building out into the large guest bedroom that was used as an office, we were able to create enough square footage in the bathroom without detracting from the bedroom aesthetics or function. We worked with the client on her specific requests and put all of the materials into a 3D design to visualize the new space.
Houzz Write Up: https://www.houzz.com/magazine/bathroom-of-the-week-stylish-spa-retreat-with-a-real-sauna-stsetivw-vs~168139419
The layout of the bathroom needed to change to incorporate the larger wet room/sauna. By expanding the room slightly it gave us the needed space to relocate the toilet, the vanity and the entrance to the bathroom allowing for the wet room to have the full length of the new space.
This bathroom includes a cedar sauna room that is incorporated inside of the shower, the custom cedar bench follows the curvature of the room's new layout and a window was added to allow the natural sunlight to come in from the bedroom. The aromatic properties of the cedar are delightful whether it's being used with the dry sauna heat and also when the shower is steaming the space. In the shower are matching porcelain, marble-look tiles, with architectural texture on the shower walls contrasting with the warm, smooth cedar boards. Also, by increasing the depth of the toilet wall, we were able to create useful towel storage without detracting from the room significantly.
This entire project and client was a joy to work with.
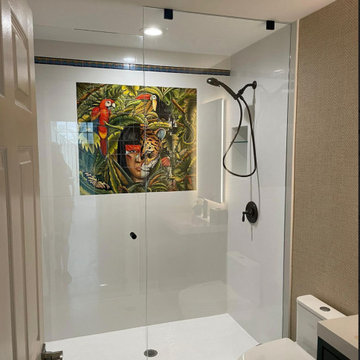
The cabana bath design was focused on an ethnic and southwestern vibe. The Talavera mural was the focal point, surrounded by a chevron wall covering.
Foto på ett eklektiskt badrum
Foto på ett eklektiskt badrum

Bild på en liten eklektisk bruna parallell brunt tvättstuga enbart för tvätt, med skåp i shakerstil, gröna skåp, träbänkskiva, flerfärgad stänkskydd, orange väggar, tegelgolv, en tvättmaskin och torktumlare bredvid varandra och beiget golv
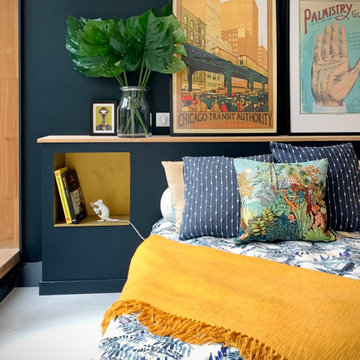
Projet de home-staging: transformation de bureau en chambre pour photos et visites immobilières. Peinture murs en bleu carbone; installation et aménagement de lit, décoration de la pièce. Style: collectionneur chic / éclectique

Bild på ett litet eklektiskt beige beige kök, med en integrerad diskho, luckor med infälld panel, blå skåp, bänkskiva i koppar, beige stänkskydd, klinkergolv i porslin och grått golv
589 736 foton på eklektisk design och inredning
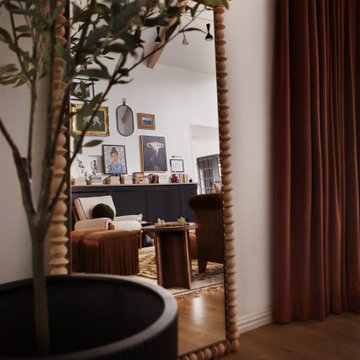
Can't get over this reflection. Details are everything... from that beautiful hand carved mirror to that perfectly imperfect gallery wall. This is a creative obsession.
6



















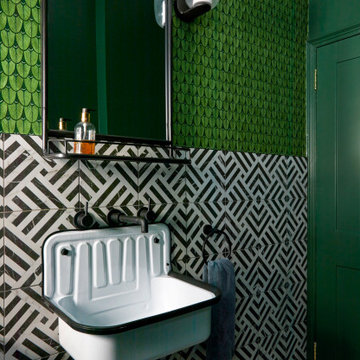
![[MSA] Casa Pentagramma](https://st.hzcdn.com/fimgs/e4c1c90804e74530_8196-w360-h360-b0-p0--.jpg)
