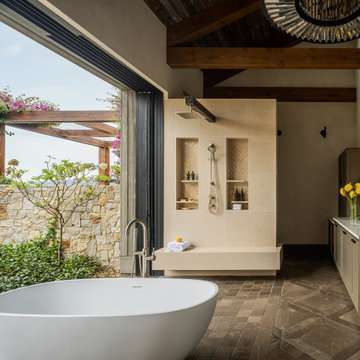764 885 foton på lantlig design och inredning

interior designer: Kathryn Smith
Lantlig inredning av en mellanstor l-trappa i trä, med sättsteg i målat trä och räcke i flera material
Lantlig inredning av en mellanstor l-trappa i trä, med sättsteg i målat trä och räcke i flera material

Kitchen: erik kitchen design- avon nj
Interior Design: Katlarsondesigns.com
Lights: Ro Sham Beaux
Exempel på ett stort lantligt u-kök, med skåp i shakerstil, vita skåp, bänkskiva i kvarts, rostfria vitvaror, en rustik diskho, en köksö och mellanmörkt trägolv
Exempel på ett stort lantligt u-kök, med skåp i shakerstil, vita skåp, bänkskiva i kvarts, rostfria vitvaror, en rustik diskho, en köksö och mellanmörkt trägolv

Photo: Vicki Bodine
Idéer för stora lantliga kök, med en rustik diskho, luckor med profilerade fronter, vita skåp, vitt stänkskydd, rostfria vitvaror, mellanmörkt trägolv, en köksö och marmorbänkskiva
Idéer för stora lantliga kök, med en rustik diskho, luckor med profilerade fronter, vita skåp, vitt stänkskydd, rostfria vitvaror, mellanmörkt trägolv, en köksö och marmorbänkskiva
Hitta den rätta lokala yrkespersonen för ditt projekt

Chicago Home Photos
Barrington, IL
Bild på en mellanstor lantlig u-trappa i trä, med sättsteg i målat trä
Bild på en mellanstor lantlig u-trappa i trä, med sättsteg i målat trä

The best of past and present architectural styles combine in this welcoming, farmhouse-inspired design. Clad in low-maintenance siding, the distinctive exterior has plenty of street appeal, with its columned porch, multiple gables, shutters and interesting roof lines. Other exterior highlights included trusses over the garage doors, horizontal lap siding and brick and stone accents. The interior is equally impressive, with an open floor plan that accommodates today’s family and modern lifestyles. An eight-foot covered porch leads into a large foyer and a powder room. Beyond, the spacious first floor includes more than 2,000 square feet, with one side dominated by public spaces that include a large open living room, centrally located kitchen with a large island that seats six and a u-shaped counter plan, formal dining area that seats eight for holidays and special occasions and a convenient laundry and mud room. The left side of the floor plan contains the serene master suite, with an oversized master bath, large walk-in closet and 16 by 18-foot master bedroom that includes a large picture window that lets in maximum light and is perfect for capturing nearby views. Relax with a cup of morning coffee or an evening cocktail on the nearby covered patio, which can be accessed from both the living room and the master bedroom. Upstairs, an additional 900 square feet includes two 11 by 14-foot upper bedrooms with bath and closet and a an approximately 700 square foot guest suite over the garage that includes a relaxing sitting area, galley kitchen and bath, perfect for guests or in-laws.

Rustic beams frame the architecture in this spectacular great room; custom sectional and tables.
Photographer: Mick Hales
Foto på ett mycket stort lantligt allrum med öppen planlösning, med mellanmörkt trägolv, en standard öppen spis, en spiselkrans i sten och en väggmonterad TV
Foto på ett mycket stort lantligt allrum med öppen planlösning, med mellanmörkt trägolv, en standard öppen spis, en spiselkrans i sten och en väggmonterad TV

Jim Yochum Photography
Inredning av ett lantligt litet kök, med vita skåp, bänkskiva i kvartsit och en rustik diskho
Inredning av ett lantligt litet kök, med vita skåp, bänkskiva i kvartsit och en rustik diskho

The master bathroom is large with plenty of built-in storage space and double vanity. The countertops carry on from the kitchen. A large freestanding tub sits adjacent to the window next to the large stand-up shower. The floor is a dark great chevron tile pattern that grounds the lighter design finishes.

Rob Karosis
Exempel på ett lantligt badrum, med luckor med infälld panel, gröna skåp, en dusch i en alkov och beige väggar
Exempel på ett lantligt badrum, med luckor med infälld panel, gröna skåp, en dusch i en alkov och beige väggar

Expanded kitchen and oversized island provide additional seating for guests as well as display space below. Cabinetry fabricated by Eurowood Cabinets.

Warm farmhouse kitchen nestled in the suburbs has a welcoming feel, with soft repose gray cabinets, two islands for prepping and entertaining and warm wood contrasts.

Jackson Design & Remodeling, San Diego, California, Entire House $750,001 to $1,000,000
Foto på ett stort lantligt allrum med öppen planlösning, med vita väggar och ljust trägolv
Foto på ett stort lantligt allrum med öppen planlösning, med vita väggar och ljust trägolv

Inredning av ett lantligt vit vitt badrum, med ett undermonterad handfat, en hörndusch, vit kakel, ett undermonterat badkar och vitt golv

Black and White bathroom with forest green vanity cabinets. Rustic modern shelving and floral wallpaper
Inspiration för ett mellanstort lantligt vit vitt en-suite badrum, med luckor med infälld panel, gröna skåp, ett fristående badkar, en öppen dusch, en toalettstol med separat cisternkåpa, vit kakel, porslinskakel, vita väggar, klinkergolv i porslin, ett undermonterad handfat, bänkskiva i kvarts, vitt golv och dusch med gångjärnsdörr
Inspiration för ett mellanstort lantligt vit vitt en-suite badrum, med luckor med infälld panel, gröna skåp, ett fristående badkar, en öppen dusch, en toalettstol med separat cisternkåpa, vit kakel, porslinskakel, vita väggar, klinkergolv i porslin, ett undermonterad handfat, bänkskiva i kvarts, vitt golv och dusch med gångjärnsdörr
764 885 foton på lantlig design och inredning

A family friendly powder room renovation in a lake front home with a farmhouse vibe and easy to maintain finishes.
Lantlig inredning av ett litet toalett, med vita skåp, grå väggar, klinkergolv i keramik och ett piedestal handfat
Lantlig inredning av ett litet toalett, med vita skåp, grå väggar, klinkergolv i keramik och ett piedestal handfat
9























