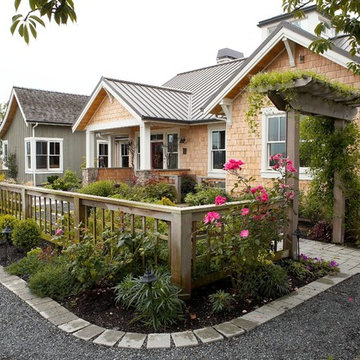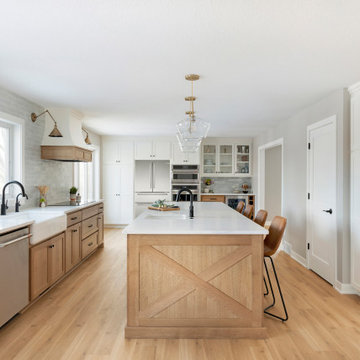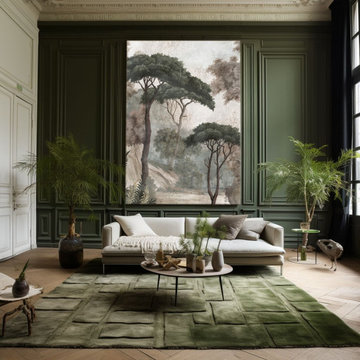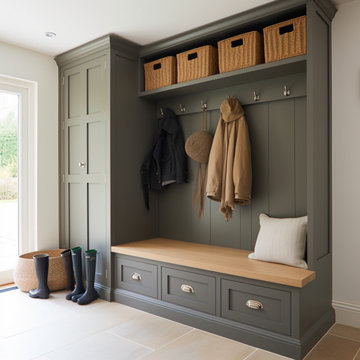764 885 foton på lantlig design och inredning

Modern functionality with a vintage farmhouse style makes this the perfect kitchen featuring marble counter tops, subway tile backsplash, SubZero and Wolf appliances, custom cabinetry, white oak floating shelves and engineered wide plank, oak flooring.

Inredning av ett lantligt litet brun brunt toalett, med öppna hyllor, skåp i mellenmörkt trä, vit kakel, vita väggar, kalkstensgolv, ett fristående handfat och träbänkskiva

Interior Design by Adapt Design
Inspiration för mellanstora lantliga en-suite badrum, med skåp i shakerstil, grå skåp, ett badkar med tassar, en hörndusch, ett undermonterad handfat, bänkskiva i kvarts, grått golv, dusch med gångjärnsdörr och gröna väggar
Inspiration för mellanstora lantliga en-suite badrum, med skåp i shakerstil, grå skåp, ett badkar med tassar, en hörndusch, ett undermonterad handfat, bänkskiva i kvarts, grått golv, dusch med gångjärnsdörr och gröna väggar
Hitta den rätta lokala yrkespersonen för ditt projekt

Inredning av ett lantligt mellanstort allrum med öppen planlösning, med ett finrum, vita väggar, mellanmörkt trägolv, en standard öppen spis, en spiselkrans i tegelsten, en väggmonterad TV och brunt golv

Urban Farmhouse Kitchen by Rafterhouse
Idéer för lantliga l-kök, med en rustik diskho, luckor med infälld panel, vita skåp, grått stänkskydd, rostfria vitvaror, mörkt trägolv, en köksö och brunt golv
Idéer för lantliga l-kök, med en rustik diskho, luckor med infälld panel, vita skåp, grått stänkskydd, rostfria vitvaror, mörkt trägolv, en köksö och brunt golv

Zack Benson Photography
Inspiration för lantliga en-suite badrum, med ett fristående badkar, en hörndusch, vit kakel, vita väggar, målat trägolv och dusch med gångjärnsdörr
Inspiration för lantliga en-suite badrum, med ett fristående badkar, en hörndusch, vit kakel, vita väggar, målat trägolv och dusch med gångjärnsdörr

Photo: Vicki Bodine
Idéer för stora lantliga kök, med en rustik diskho, luckor med profilerade fronter, vita skåp, marmorbänkskiva, vitt stänkskydd, stänkskydd i sten, rostfria vitvaror, mellanmörkt trägolv och en köksö
Idéer för stora lantliga kök, med en rustik diskho, luckor med profilerade fronter, vita skåp, marmorbänkskiva, vitt stänkskydd, stänkskydd i sten, rostfria vitvaror, mellanmörkt trägolv och en köksö

Lee Manning Photography
Inspiration för en mellanstor lantlig rak trappa i trä, med sättsteg i målat trä
Inspiration för en mellanstor lantlig rak trappa i trä, med sättsteg i målat trä

Farmhouse style with an industrial, contemporary feel.
Inspiration för ett mellanstort lantligt huvudsovrum, med gröna väggar och heltäckningsmatta
Inspiration för ett mellanstort lantligt huvudsovrum, med gröna väggar och heltäckningsmatta

The main entry to the house is carefully framed by a fenced courtyard to separate the entry from the parking and street. Lath screen, trellis and pathways frame and surround the courtyard. This farmstead is located in the Northwest corner of Washington State. Photo by Ian Gleadle

This kitchen was formerly a dark paneled, cluttered, divided space with little natural light. By eliminating partitions and creating a more functional, open floorplan, as well as adding modern windows with traditional detailing, providing lovingly detailed built-ins for the clients extensive collection of beautiful dishes, and lightening up the color palette we were able to create a rather miraculous transformation. The wide plank salvaged pine floors, the antique french dining table, as well as the Galbraith & Paul drum pendant and the salvaged antique glass monopoint track pendants all help to provide a warmth to the crisp detailing.
Renovation/Addition. Rob Karosis Photography

Foto på en liten lantlig vita tvättstuga, med en rustik diskho, skåp i shakerstil, blå skåp, bänkskiva i kvartsit, blå väggar, klinkergolv i porslin och en tvättpelare

Aménagement et mise au goût du jour d'une maison de la région lyonnaise situé à FONTAINES SAINT MARTIN.
Rénovation complète de la cuisine existante avec ajout d'une verrière afin de laisser passer la lumière et ouvrir les volumes.
Mise en valeur de la pièce de vie grâce aux éclairages mettant en exergue la belle hauteur sous plafond.
Noua vous également ajouté un papier peint panoramique apportant profondeur et plue-value esthétique au projet.

We planned a thoughtful redesign of this beautiful home while retaining many of the existing features. We wanted this house to feel the immediacy of its environment. So we carried the exterior front entry style into the interiors, too, as a way to bring the beautiful outdoors in. In addition, we added patios to all the bedrooms to make them feel much bigger. Luckily for us, our temperate California climate makes it possible for the patios to be used consistently throughout the year.
The original kitchen design did not have exposed beams, but we decided to replicate the motif of the 30" living room beams in the kitchen as well, making it one of our favorite details of the house. To make the kitchen more functional, we added a second island allowing us to separate kitchen tasks. The sink island works as a food prep area, and the bar island is for mail, crafts, and quick snacks.
We designed the primary bedroom as a relaxation sanctuary – something we highly recommend to all parents. It features some of our favorite things: a cognac leather reading chair next to a fireplace, Scottish plaid fabrics, a vegetable dye rug, art from our favorite cities, and goofy portraits of the kids.
---
Project designed by Courtney Thomas Design in La Cañada. Serving Pasadena, Glendale, Monrovia, San Marino, Sierra Madre, South Pasadena, and Altadena.
For more about Courtney Thomas Design, see here: https://www.courtneythomasdesign.com/
To learn more about this project, see here:
https://www.courtneythomasdesign.com/portfolio/functional-ranch-house-design/

The soaring living room ceilings in this Omaha home showcase custom designed bookcases, while a comfortable modern sectional sofa provides ample space for seating. The expansive windows highlight the beautiful rolling hills and greenery of the exterior. The grid design of the large windows is repeated again in the coffered ceiling design. Wood look tile provides a durable surface for kids and pets and also allows for radiant heat flooring to be installed underneath the tile. The custom designed marble fireplace completes the sophisticated look.

The kitchen features modern appliances with light wood finishes for a Belgian farmhouse aesthetic. The space is clean, large, and tidy with black fixture elements to add bold design,

Eagan, MN kitchen remodel by White Birch Design, serving the Minneapolis and St. Paul area. To learn more about us and see more examples of our work, visit our website at www.whitebirchdesignllc.com
764 885 foton på lantlig design och inredning

Kitchen remodel with beaded inset cabinets , stained accents , neolith countertops , gold accents , paneled appliances , lots of accent lighting , ilve range , mosaic tile backsplash , arched coffee bar , banquette seating , mitered countertops and lots more
6




















