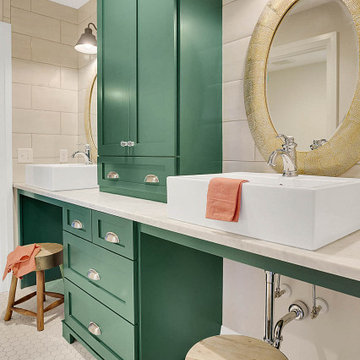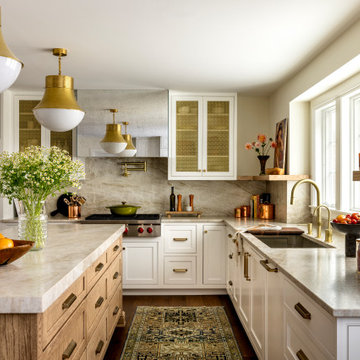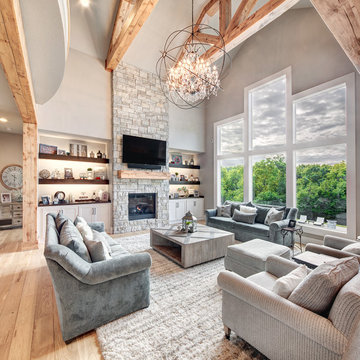764 967 foton på lantlig design och inredning

Foto på ett mellanstort lantligt vit kök, med öppna hyllor, vita skåp, träbänkskiva, vitt stänkskydd, stänkskydd i tunnelbanekakel, klinkergolv i porslin och vitt golv

Mudroom featuring hickory cabinetry, mosaic tile flooring, black shiplap, wall hooks, and gold light fixtures.
Inredning av ett lantligt stort kapprum, med beige väggar, klinkergolv i porslin och flerfärgat golv
Inredning av ett lantligt stort kapprum, med beige väggar, klinkergolv i porslin och flerfärgat golv

Bethany Nauert
Idéer för att renovera ett mellanstort lantligt badrum, med skåp i shakerstil, ett fristående badkar, vit kakel, tunnelbanekakel, ett undermonterad handfat, bruna skåp, en kantlös dusch, en toalettstol med separat cisternkåpa, grå väggar, cementgolv, marmorbänkskiva, svart golv och med dusch som är öppen
Idéer för att renovera ett mellanstort lantligt badrum, med skåp i shakerstil, ett fristående badkar, vit kakel, tunnelbanekakel, ett undermonterad handfat, bruna skåp, en kantlös dusch, en toalettstol med separat cisternkåpa, grå väggar, cementgolv, marmorbänkskiva, svart golv och med dusch som är öppen
Hitta den rätta lokala yrkespersonen för ditt projekt

Madeline Harper Photography
Lantlig inredning av ett stort vit vitt en-suite badrum, med skåp i shakerstil, vita skåp, ett fristående badkar, en hörndusch, vita väggar, klinkergolv i porslin, ett nedsänkt handfat, bänkskiva i kvarts, grått golv och dusch med gångjärnsdörr
Lantlig inredning av ett stort vit vitt en-suite badrum, med skåp i shakerstil, vita skåp, ett fristående badkar, en hörndusch, vita väggar, klinkergolv i porslin, ett nedsänkt handfat, bänkskiva i kvarts, grått golv och dusch med gångjärnsdörr

Inspiration för stora lantliga vitt kök, med öppna hyllor, vita skåp, bänkskiva i kvarts, vitt stänkskydd, mörkt trägolv och brunt golv

Interior Design by Pamala Deikel Design
Photos by Paul Rollis
Bild på ett stort lantligt allrum med öppen planlösning, med ett finrum, vita väggar, ljust trägolv, en bred öppen spis, en spiselkrans i metall och beiget golv
Bild på ett stort lantligt allrum med öppen planlösning, med ett finrum, vita väggar, ljust trägolv, en bred öppen spis, en spiselkrans i metall och beiget golv

The master bathroom is large with plenty of built-in storage space and double vanity. The countertops carry on from the kitchen. A large freestanding tub sits adjacent to the window next to the large stand-up shower. The floor is a dark great chevron tile pattern that grounds the lighter design finishes.

VISION AND NEEDS:
Our client came to us with a vision for their family dream house that offered adequate space and a lot of character. They were drawn to the traditional form and contemporary feel of a Modern Farmhouse.
MCHUGH SOLUTION:
In showing multiple options at the schematic stage, the client approved a traditional L shaped porch with simple barn-like columns. The entry foyer is simple in it's two-story volume and it's mono-chromatic (white & black) finishes. The living space which includes a kitchen & dining area - is an open floor plan, allowing natural light to fill the space.VISION AND NEEDS:
Our client came to us with a vision for their family dream house that offered adequate space and a lot of character. They were drawn to the traditional form and contemporary feel of a Modern Farmhouse.
MCHUGH SOLUTION:
In showing multiple options at the schematic stage, the client approved a traditional L shaped porch with simple barn-like columns. The entry foyer is simple in it's two-story volume and it's mono-chromatic (white & black) finishes. The living space which includes a kitchen & dining area - is an open floor plan, allowing natural light to fill the space.

This project was a complete home design plan for a large new construction luxury home on the south-end of Mercer Island. The contrasting colors utilized throughout emit a chic modern vibe while the complementing darker tones invites a sense of warmth to this modern farmhouse style.
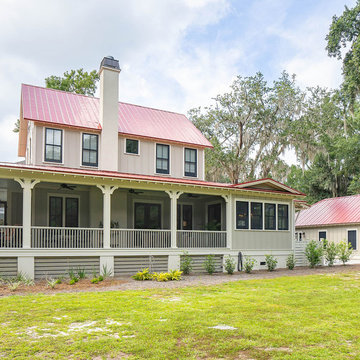
Inredning av ett lantligt beige hus, med två våningar, valmat tak och tak i metall

Location: Austin, Texas, United States
Renovation and addition to existing house built in 1920's. The front entry room is the original house - renovated - and we added 1600 sf to bring the total up to 2100 sf. The house features an open floor plan, large windows and plenty of natural light considering this is a dense, urban neighborhood.
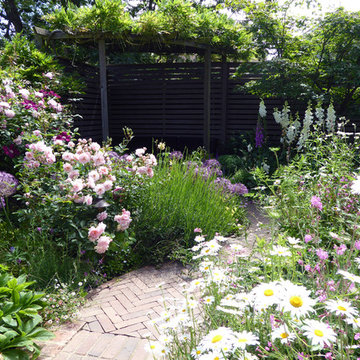
Amanda Shipman
Idéer för små lantliga bakgårdar i full sol på sommaren, med en trädgårdsgång och marksten i tegel
Idéer för små lantliga bakgårdar i full sol på sommaren, med en trädgårdsgång och marksten i tegel

Idéer för att renovera ett stort lantligt hemmabibliotek, med vita väggar, ljust trägolv, ett inbyggt skrivbord och brunt golv

Custom board and batten designed and installed in this master bedroom.
Foto på ett mellanstort lantligt huvudsovrum, med blå väggar, heltäckningsmatta och beiget golv
Foto på ett mellanstort lantligt huvudsovrum, med blå väggar, heltäckningsmatta och beiget golv

Justin Krug Photography
Bild på ett mycket stort lantligt allrum med öppen planlösning, med vita väggar, mellanmörkt trägolv, en standard öppen spis, en spiselkrans i sten och en väggmonterad TV
Bild på ett mycket stort lantligt allrum med öppen planlösning, med vita väggar, mellanmörkt trägolv, en standard öppen spis, en spiselkrans i sten och en väggmonterad TV
764 967 foton på lantlig design och inredning
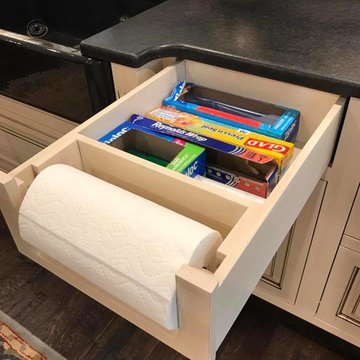
beautifully handcrafted, painted and glazed custom Amish cabinets.
Idéer för ett lantligt hem
Idéer för ett lantligt hem
2




















