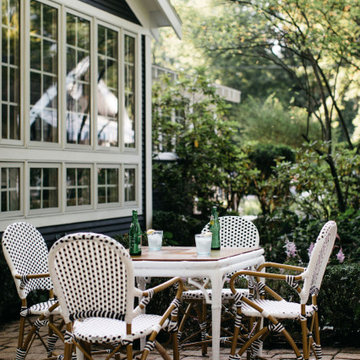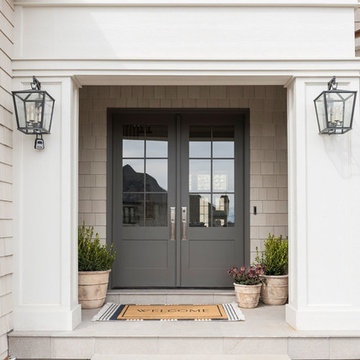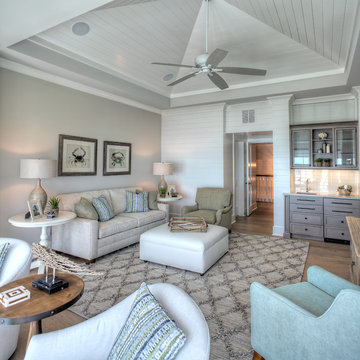641 554 foton på maritim design och inredning

Foto på ett maritimt vit skafferi, med skåp i shakerstil, bänkskiva i kvarts, blått stänkskydd, stänkskydd i trä, ljust trägolv och grå skåp
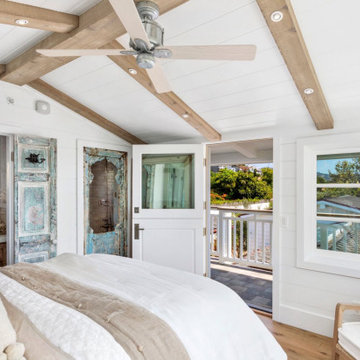
Beautiful beach house interior created by Capistrano Hardwoods with elements from a coastal design. These include a simple base, 387MUL, and case, 139MUL, moulding. Also, note the shiplap accent ceiling and gorgeous dutch door.
(photo credit: capistranohardwoods.com)

Inspiration för mellanstora maritima gästrum, med blå väggar, mellanmörkt trägolv och brunt golv
Hitta den rätta lokala yrkespersonen för ditt projekt
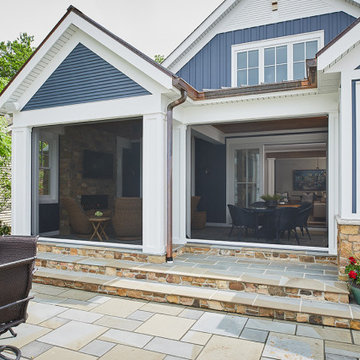
This cozy lake cottage skillfully incorporates a number of features that would normally be restricted to a larger home design. A glance of the exterior reveals a simple story and a half gable running the length of the home, enveloping the majority of the interior spaces. To the rear, a pair of gables with copper roofing flanks a covered dining area and screened porch. Inside, a linear foyer reveals a generous staircase with cascading landing.
Further back, a centrally placed kitchen is connected to all of the other main level entertaining spaces through expansive cased openings. A private study serves as the perfect buffer between the homes master suite and living room. Despite its small footprint, the master suite manages to incorporate several closets, built-ins, and adjacent master bath complete with a soaker tub flanked by separate enclosures for a shower and water closet.
Upstairs, a generous double vanity bathroom is shared by a bunkroom, exercise space, and private bedroom. The bunkroom is configured to provide sleeping accommodations for up to 4 people. The rear-facing exercise has great views of the lake through a set of windows that overlook the copper roof of the screened porch below.
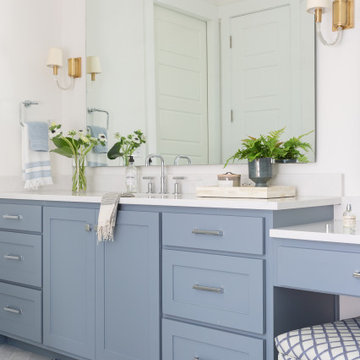
A Dallas master bathroom featuring a marble herringbone floor.
Inspiration för ett stort maritimt vit vitt en-suite badrum, med skåp i shakerstil, blå skåp, marmorgolv, ett undermonterad handfat, bänkskiva i kvarts, grått golv och vita väggar
Inspiration för ett stort maritimt vit vitt en-suite badrum, med skåp i shakerstil, blå skåp, marmorgolv, ett undermonterad handfat, bänkskiva i kvarts, grått golv och vita väggar

Bright open plan kitchen with shiplap and rustic cedar wood details.
Idéer för ett mellanstort maritimt grå kök, med en undermonterad diskho, skåp i shakerstil, vita skåp, granitbänkskiva, svart stänkskydd, rostfria vitvaror, klinkergolv i keramik, en köksö, stänkskydd i mosaik och brunt golv
Idéer för ett mellanstort maritimt grå kök, med en undermonterad diskho, skåp i shakerstil, vita skåp, granitbänkskiva, svart stänkskydd, rostfria vitvaror, klinkergolv i keramik, en köksö, stänkskydd i mosaik och brunt golv
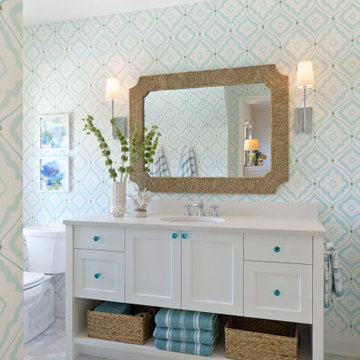
Exempel på ett maritimt vit vitt badrum, med vita skåp, blå väggar, ett undermonterad handfat, grått golv och skåp i shakerstil

Idéer för mycket stora maritima uterum, med klinkergolv i porslin, en bred öppen spis, en spiselkrans i trä, takfönster och beiget golv

Exempel på en maritim innätad veranda på baksidan av huset, med trädäck och takförlängning

This cozy lake cottage skillfully incorporates a number of features that would normally be restricted to a larger home design. A glance of the exterior reveals a simple story and a half gable running the length of the home, enveloping the majority of the interior spaces. To the rear, a pair of gables with copper roofing flanks a covered dining area that connects to a screened porch. Inside, a linear foyer reveals a generous staircase with cascading landing. Further back, a centrally placed kitchen is connected to all of the other main level entertaining spaces through expansive cased openings. A private study serves as the perfect buffer between the homes master suite and living room. Despite its small footprint, the master suite manages to incorporate several closets, built-ins, and adjacent master bath complete with a soaker tub flanked by separate enclosures for shower and water closet. Upstairs, a generous double vanity bathroom is shared by a bunkroom, exercise space, and private bedroom. The bunkroom is configured to provide sleeping accommodations for up to 4 people. The rear facing exercise has great views of the rear yard through a set of windows that overlook the copper roof of the screened porch below.
Builder: DeVries & Onderlinde Builders
Interior Designer: Vision Interiors by Visbeen
Photographer: Ashley Avila Photography
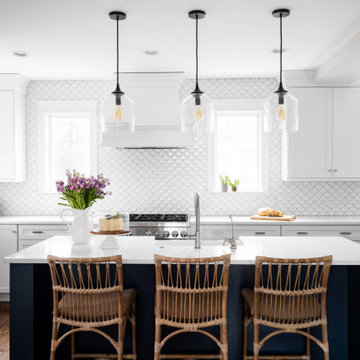
Inredning av ett maritimt vit vitt u-kök, med en rustik diskho, skåp i shakerstil, vita skåp, vitt stänkskydd, rostfria vitvaror, mörkt trägolv, brunt golv och en köksö

Baron Construction & Remodeling Co.
Kitchen Remodel & Design
Complete Home Remodel & Design
Master Bedroom Remodel
Dining Room Remodel
Inspiration för ett maritimt vit vitt u-kök, med en rustik diskho, luckor med infälld panel, grå skåp, vitt stänkskydd, rostfria vitvaror, en halv köksö, marmorbänkskiva, stänkskydd i keramik, ljust trägolv och beiget golv
Inspiration för ett maritimt vit vitt u-kök, med en rustik diskho, luckor med infälld panel, grå skåp, vitt stänkskydd, rostfria vitvaror, en halv köksö, marmorbänkskiva, stänkskydd i keramik, ljust trägolv och beiget golv
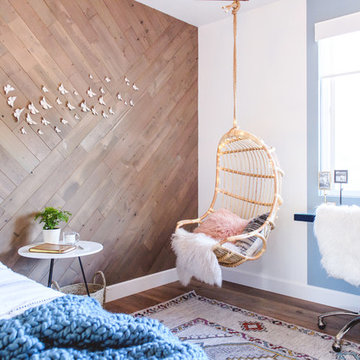
Idéer för maritima barnrum kombinerat med sovrum, med flerfärgade väggar och mörkt trägolv
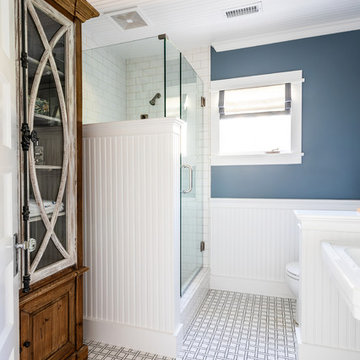
We made some small structural changes and then used coastal inspired decor to best complement the beautiful sea views this Laguna Beach home has to offer.
Project designed by Courtney Thomas Design in La Cañada. Serving Pasadena, Glendale, Monrovia, San Marino, Sierra Madre, South Pasadena, and Altadena.
For more about Courtney Thomas Design, click here: https://www.courtneythomasdesign.com/

Maritim inredning av ett allrum, med beige väggar, ljust trägolv och en inbyggd mediavägg
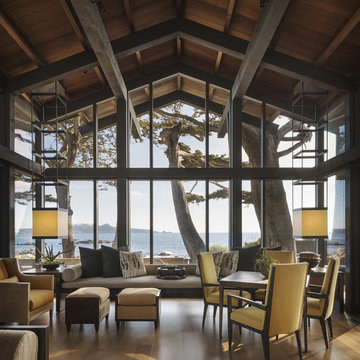
Idéer för stora maritima allrum med öppen planlösning, med mellanmörkt trägolv, brunt golv och ett finrum
641 554 foton på maritim design och inredning
11



















