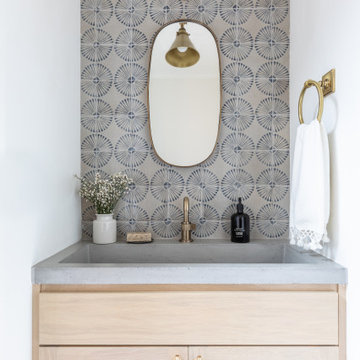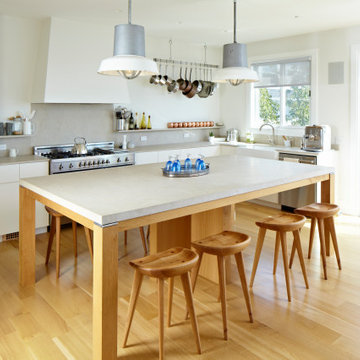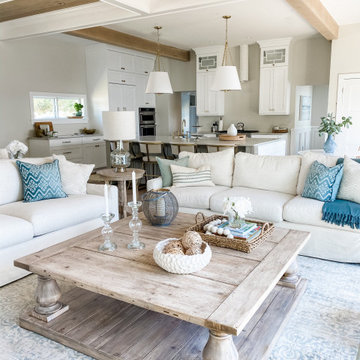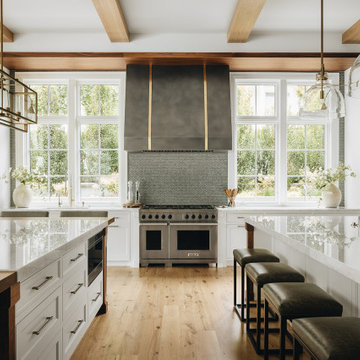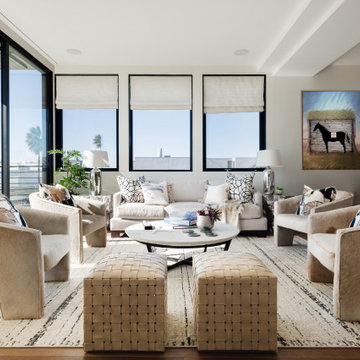640 158 foton på maritim design och inredning

This cozy lake cottage skillfully incorporates a number of features that would normally be restricted to a larger home design. A glance of the exterior reveals a simple story and a half gable running the length of the home, enveloping the majority of the interior spaces. To the rear, a pair of gables with copper roofing flanks a covered dining area and screened porch. Inside, a linear foyer reveals a generous staircase with cascading landing.
Further back, a centrally placed kitchen is connected to all of the other main level entertaining spaces through expansive cased openings. A private study serves as the perfect buffer between the homes master suite and living room. Despite its small footprint, the master suite manages to incorporate several closets, built-ins, and adjacent master bath complete with a soaker tub flanked by separate enclosures for a shower and water closet.
Upstairs, a generous double vanity bathroom is shared by a bunkroom, exercise space, and private bedroom. The bunkroom is configured to provide sleeping accommodations for up to 4 people. The rear-facing exercise has great views of the lake through a set of windows that overlook the copper roof of the screened porch below.

Maritim inredning av ett mellanstort vit vitt kök och matrum, med en rustik diskho, skåp i shakerstil, vita skåp, grått stänkskydd, rostfria vitvaror, en köksö, brunt golv, bänkskiva i kvartsit, stänkskydd i stenkakel och ljust trägolv

41 West Coastal Retreat Series reveals creative, fresh ideas, for a new look to define the casual beach lifestyle of Naples.
More than a dozen custom variations and sizes are available to be built on your lot. From this spacious 3,000 square foot, 3 bedroom model, to larger 4 and 5 bedroom versions ranging from 3,500 - 10,000 square feet, including guest house options.
Hitta den rätta lokala yrkespersonen för ditt projekt
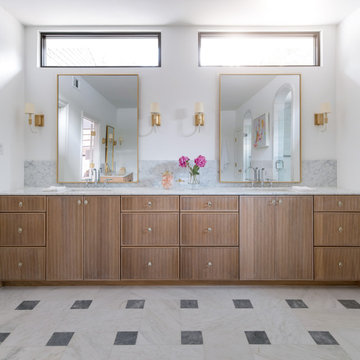
Experience this classic and timeless Preston Hollow home in a prime location designed by Jessica Koltun Home that honors classic clean lines with a contemporary flair. Enter through the stunning foyer with dramatic ceilings and elliptical arches that flow seamlessly into the family room, and dining room boasting light from every direction. Amenities include a chef's kitchen with a Jenn Air appliance package, a waterfall bar with a custom acrylic wine wall, custom millwork paneling, and 3 fireplaces adorned in stone. The first floor features a primary suite with an attached sitting room or study, a spa-like bathroom dripping in marble with a soaking tub, separate vanities, and separate closest. Upstairs features 3 bedrooms and 3 baths, a bonus space for a gym, study, or additional bedroom, and an oversized game room. This home was built for those aspiring for an architectural masterpiece that combines both live-able comfort and sophisticated design in a well-appointed location.

A beach-front new construction home on Wells Beach. A collaboration with R. Moody and Sons construction. Photographs by James R. Salomon.
Maritim inredning av ett stort svart svart l-kök, med skåp i shakerstil, granitbänkskiva, vitt stänkskydd, stänkskydd i porslinskakel, rostfria vitvaror, ljust trägolv, en köksö, blå skåp och beiget golv
Maritim inredning av ett stort svart svart l-kök, med skåp i shakerstil, granitbänkskiva, vitt stänkskydd, stänkskydd i porslinskakel, rostfria vitvaror, ljust trägolv, en köksö, blå skåp och beiget golv

Interior view of the Northgrove Residence. Interior Design by Amity Worrell & Co. Construction by Smith Builders. Photography by Andrea Calo.
Idéer för mycket stora maritima vitt en-suite badrum, med grå skåp, tunnelbanekakel, marmorbänkskiva, vita väggar, marmorgolv, ett undermonterad handfat, vitt golv och luckor med infälld panel
Idéer för mycket stora maritima vitt en-suite badrum, med grå skåp, tunnelbanekakel, marmorbänkskiva, vita väggar, marmorgolv, ett undermonterad handfat, vitt golv och luckor med infälld panel
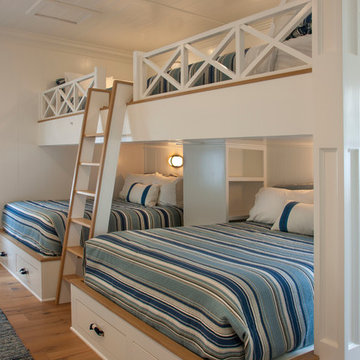
Bunkrooms at the Beach....Two full size over two queen beds Ed Gohlich
Inredning av ett maritimt sovrum, med vita väggar, mellanmörkt trägolv och brunt golv
Inredning av ett maritimt sovrum, med vita väggar, mellanmörkt trägolv och brunt golv

Location: Nantucket, MA, USA
This classic Nantucket home had not been renovated in several decades and was in serious need of an update. The vision for this summer home was to be a beautiful, light and peaceful family retreat with the ability to entertain guests and extended family. The focal point of the kitchen is the La Canche Chagny Range in Faience with custom hood to match. We love how the tile backsplash on the Prep Sink wall pulls it all together and picks up on the spectacular colors in the White Princess Quartzite countertops. In a nod to traditional Nantucket Craftsmanship, we used Shiplap Panelling on many of the walls including in the Kitchen and Powder Room. We hope you enjoy the quiet and tranquil mood of these images as much as we loved creating this space. Keep your eye out for additional images as we finish up Phase II of this amazing project!
Photographed by: Jamie Salomon

Idéer för mellanstora maritima vitt u-kök, med en undermonterad diskho, vita skåp, bänkskiva i kvarts, vitt stänkskydd, stänkskydd i tunnelbanekakel, rostfria vitvaror, ljust trägolv, en halv köksö och skåp i shakerstil

Idéer för maritima grått l-kök, med en undermonterad diskho, luckor med infälld panel, vita skåp, vitt stänkskydd, stänkskydd i mosaik, integrerade vitvaror, mellanmörkt trägolv, en köksö och brunt golv

Inspiration för ett maritimt vardagsrum, med vita väggar, mellanmörkt trägolv och brunt golv

Open floor plan with kitchen and dining in this lake cottage
Maritim inredning av ett mellanstort vit vitt kök, med en undermonterad diskho, skåp i shakerstil, vita skåp, bänkskiva i kvarts, vitt stänkskydd, stänkskydd i marmor, rostfria vitvaror, ljust trägolv, en köksö och beiget golv
Maritim inredning av ett mellanstort vit vitt kök, med en undermonterad diskho, skåp i shakerstil, vita skåp, bänkskiva i kvarts, vitt stänkskydd, stänkskydd i marmor, rostfria vitvaror, ljust trägolv, en köksö och beiget golv

Exempel på ett maritimt grå grått en-suite badrum, med luckor med infälld panel, vita skåp, ett fristående badkar, en dusch i en alkov, grå kakel, vit kakel, marmorkakel, grå väggar, marmorgolv, ett undermonterad handfat, marmorbänkskiva, grått golv och dusch med gångjärnsdörr
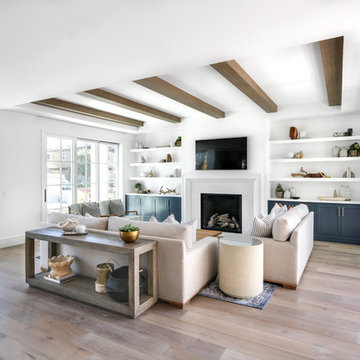
Chad Mellon Photography
Inredning av ett maritimt allrum med öppen planlösning, med vita väggar, mellanmörkt trägolv, en standard öppen spis, en väggmonterad TV och brunt golv
Inredning av ett maritimt allrum med öppen planlösning, med vita väggar, mellanmörkt trägolv, en standard öppen spis, en väggmonterad TV och brunt golv
640 158 foton på maritim design och inredning

All season room with views of lake.
Anice Hoachlander, Hoachlander Davis Photography LLC
Idéer för att renovera ett stort maritimt uterum, med ljust trägolv, tak och beiget golv
Idéer för att renovera ett stort maritimt uterum, med ljust trägolv, tak och beiget golv
2



















