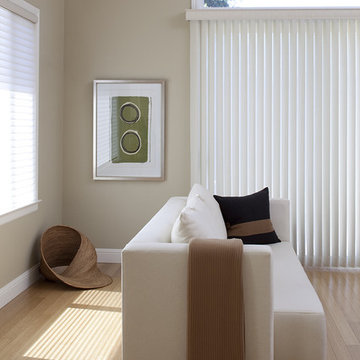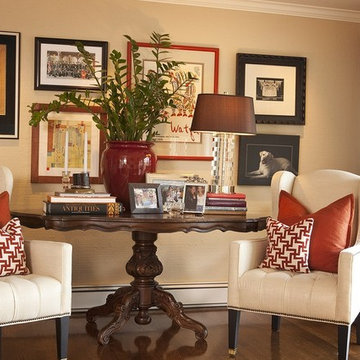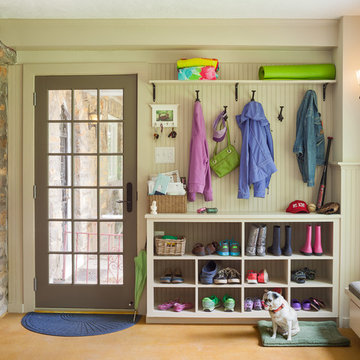Beiga väggar: foton, design och inspiration
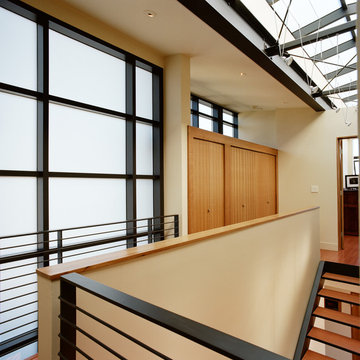
One of the most commanding features of this rebuilt WWII era house is a glass curtain wall opening to sweeping views. Exposed structural steel allowed the exterior walls of the residence to be a remarkable 55% glass while exceeding the Washington State Energy Code. A glass skylight and window walls bisect the house to create a stair core that brings natural daylight into the interiors and serves as the spine, and light-filled soul of the house.
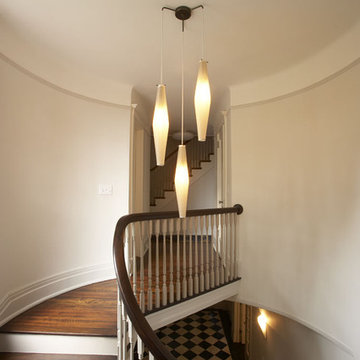
Tom Powel Imaging
Exempel på en mellanstor modern svängd trappa i trä, med sättsteg i målat trä
Exempel på en mellanstor modern svängd trappa i trä, med sättsteg i målat trä
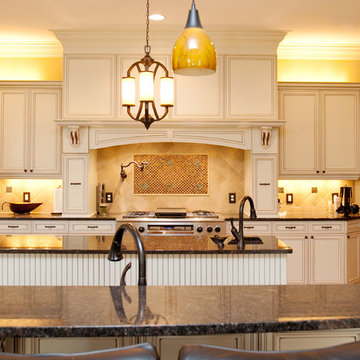
Atlanta Renovation built by Cablik Enterprises. Photo by AWH Photo & Design.
Idéer för ett klassiskt kök, med en undermonterad diskho, beige skåp och flerfärgad stänkskydd
Idéer för ett klassiskt kök, med en undermonterad diskho, beige skåp och flerfärgad stänkskydd
Hitta den rätta lokala yrkespersonen för ditt projekt
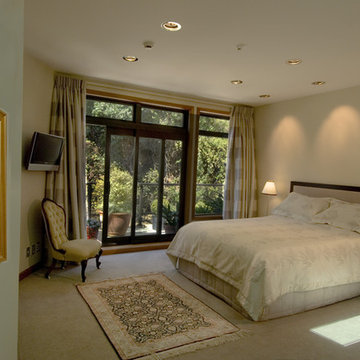
Inspiration för ett vintage huvudsovrum, med beige väggar och heltäckningsmatta
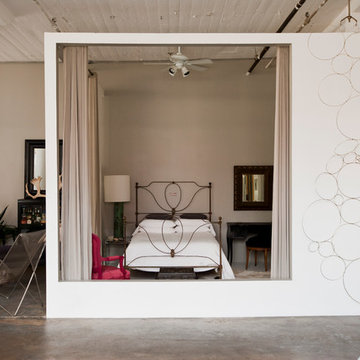
Photo: Chris Dorsey © 2013 Houzz
Design: Alina Preciado, Dar Gitane
Inredning av ett industriellt sovrum, med grå väggar och betonggolv
Inredning av ett industriellt sovrum, med grå väggar och betonggolv
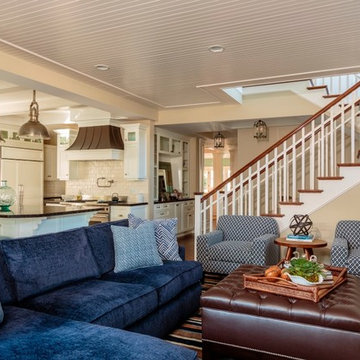
Bild på ett maritimt allrum med öppen planlösning, med beige väggar
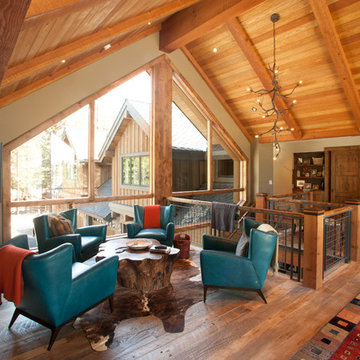
Charlie Borland Photography
Bild på ett funkis allrum på loftet, med beige väggar och mellanmörkt trägolv
Bild på ett funkis allrum på loftet, med beige väggar och mellanmörkt trägolv
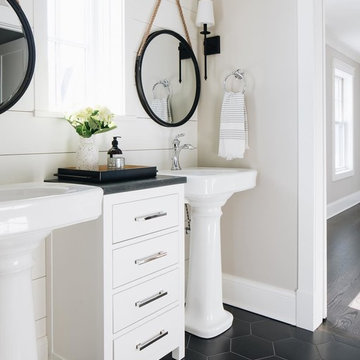
Featured: Black Hex Porcelain. Design by Timber Trails DC. Photography by Stoffer Photography Interiors.
Exempel på ett lantligt badrum, med beige väggar, ett piedestal handfat och svart golv
Exempel på ett lantligt badrum, med beige väggar, ett piedestal handfat och svart golv
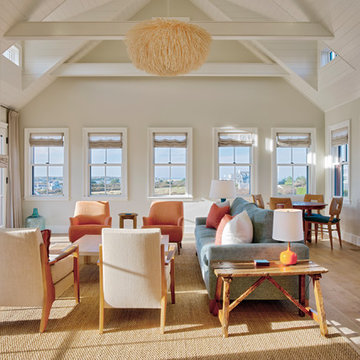
Architecture by Emeritus | Interiors by Coddington Design | Build by B Fleming
| Photos by Tom G. Olcott | Drone by Yellow Productions
Inspiration för ett maritimt vardagsrum, med beige väggar, ljust trägolv, en standard öppen spis och beiget golv
Inspiration för ett maritimt vardagsrum, med beige väggar, ljust trägolv, en standard öppen spis och beiget golv
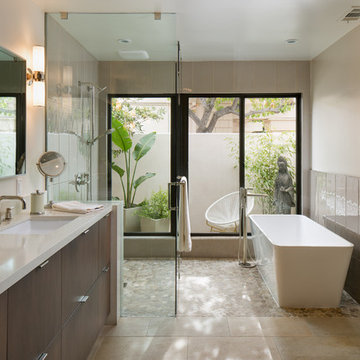
Brady Architectural Photography
Foto på ett mellanstort funkis vit en-suite badrum, med släta luckor, skåp i mörkt trä, ett fristående badkar, en kantlös dusch, ett undermonterad handfat, beiget golv, grå kakel, beige väggar, klinkergolv i småsten och dusch med gångjärnsdörr
Foto på ett mellanstort funkis vit en-suite badrum, med släta luckor, skåp i mörkt trä, ett fristående badkar, en kantlös dusch, ett undermonterad handfat, beiget golv, grå kakel, beige väggar, klinkergolv i småsten och dusch med gångjärnsdörr
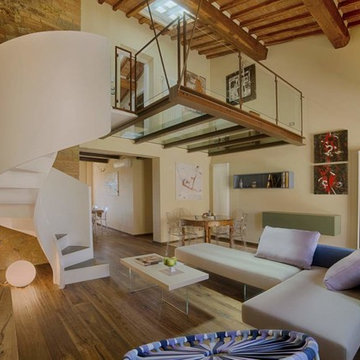
Chianti B&B Design is a story of metamorphosis, of the respectful transformation of a rural stone building, a few metres from the village of Vitignano, into a modern, design haven, perfect for savouring Tuscan hospitality while enjoying all of the modern comforts. Thanks to the architectural marriage of transparency, suspension and light and to the pastel colour palette chosen for the furnishings, the stars of the space are the Terre Senesi and their history, which intrigue visitors from the outdoors in, offering up unique experiences.
Located on an ancient Roman road, the ‘Cassia Adrianea’, the building that hosts this Tuscan B&B is the old farmhouse of a private villa dating to the year 1000. Arriving at the courtyard, surrounded by the green Tuscan countryside, you access the bed and breakfast through a short private external stair. Entering the space, you are welcomed directly into a spacious living room with a natural steel and transparent glass loft above it. The modern furnishings, like the Air sofa suspended on glass legs and the 36e8 compositions on the walls, dialogue through contrast with the typical structural elements of the building, like Tuscan travertine and old beams, creating a sense of being suspended in time.
The first floor also hosts a kitchen where a large old oak Air table looks out onto the renowned Chianti vineyards and the village of Vitignano, complete with a medieval tower. Even the simple act of enjoying breakfast in this space is special.
The bedrooms, two on the ground floor and one on the upper floor, also look out onto the Siena countryside which, thanks to the suspended beds and the colours chosen for the interiors, enters through the windows and takes centre stage. The Quercia room is on the ground floor, as is the Olivo room, which is wonderfully flooded with light in the middle of the day. The Cipresso room is on the upper floor, and its furnishings are green like the distinctive Tuscan tree it’s named after.
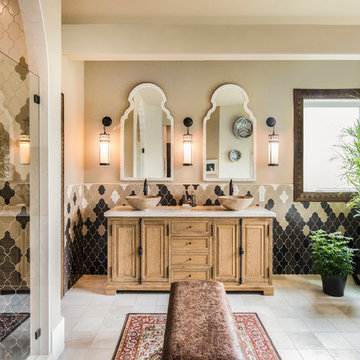
Moroccan master bathroom includes hand-carved wood vanity made in Morocco and features ANN SACKS tile. Tom Marks Photo
Foto på ett medelhavsstil en-suite badrum, med skåp i ljust trä, ett fristående badkar, keramikplattor, beige väggar, klinkergolv i keramik, ett fristående handfat, marmorbänkskiva, dusch med gångjärnsdörr, en dusch i en alkov, beige kakel, brun kakel, grå kakel, vit kakel, beiget golv och luckor med infälld panel
Foto på ett medelhavsstil en-suite badrum, med skåp i ljust trä, ett fristående badkar, keramikplattor, beige väggar, klinkergolv i keramik, ett fristående handfat, marmorbänkskiva, dusch med gångjärnsdörr, en dusch i en alkov, beige kakel, brun kakel, grå kakel, vit kakel, beiget golv och luckor med infälld panel
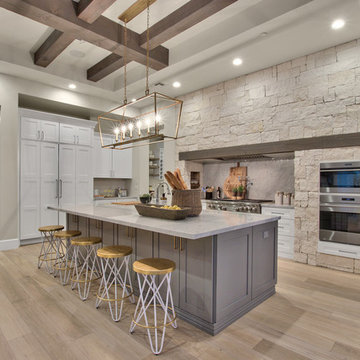
Idéer för lantliga l-kök, med skåp i shakerstil, grå skåp, beige stänkskydd, ljust trägolv, en köksö och beiget golv
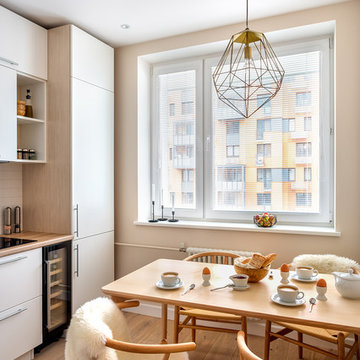
Антон Лихтарович - фото
Inspiration för små nordiska kök med matplatser, med ljust trägolv, beiget golv och beige väggar
Inspiration för små nordiska kök med matplatser, med ljust trägolv, beiget golv och beige väggar
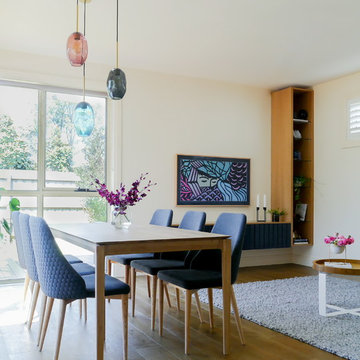
The Room Illuminated
Idéer för funkis matplatser med öppen planlösning, med beige väggar, mellanmörkt trägolv och brunt golv
Idéer för funkis matplatser med öppen planlösning, med beige väggar, mellanmörkt trägolv och brunt golv
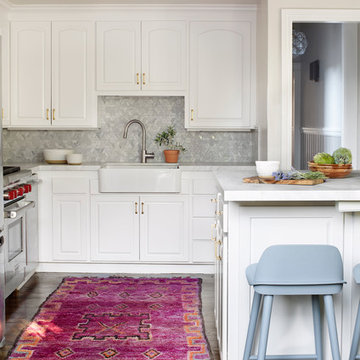
Bild på ett vintage l-kök, med luckor med upphöjd panel, vita skåp, grått stänkskydd, stänkskydd i mosaik, rostfria vitvaror, mörkt trägolv, en köksö, brunt golv och en rustik diskho
Beiga väggar: foton, design och inspiration
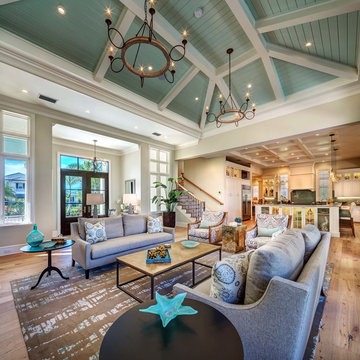
Idéer för ett maritimt allrum med öppen planlösning, med ett finrum, beige väggar och ljust trägolv
127



















