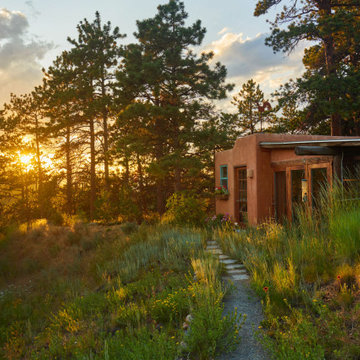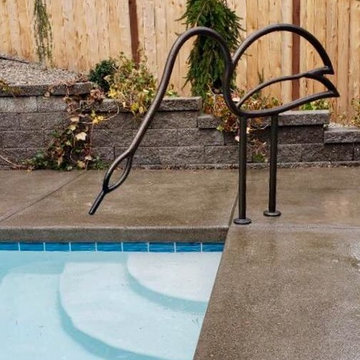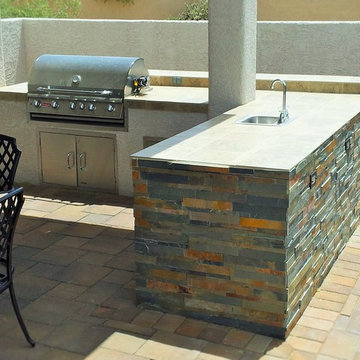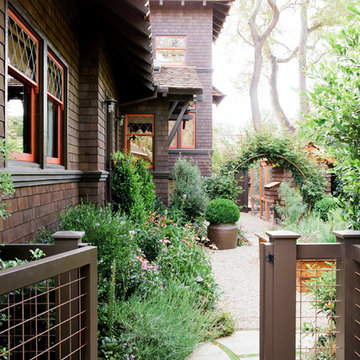Sortera efter:
Budget
Sortera efter:Populärt i dag
61 - 80 av 72 744 foton
Artikel 1 av 2
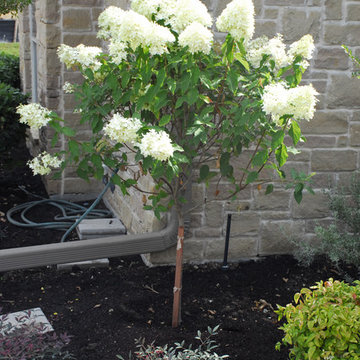
Idéer för en mellanstor amerikansk trädgård i full sol som tål torka, blomsterrabatt och framför huset på hösten, med marksten i betong
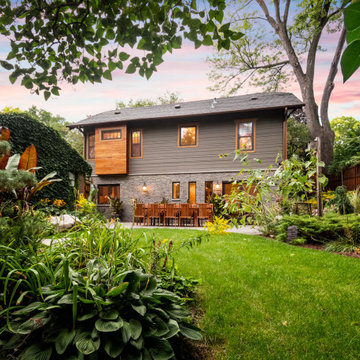
Most lap siding is installed in even rows, but we felt that would be too harsh for this home. The aesthetic of Craftsman architecture was a response to the Industrial Revolution, emphasizing traditional, handmade craftsmanship. We felt we could preserve the Craftsman spirit by installing the siding in a pattern that feels organic--both randomly structured and completely cohesive at the same time. We used various sizes of James Hardie cement siding to help mimic the natural sediment layers of earth.
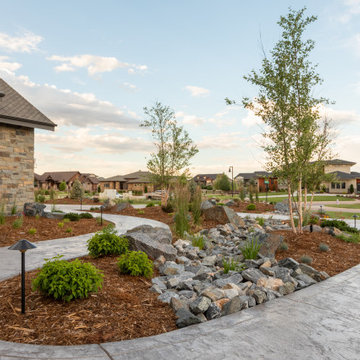
Exempel på en mycket stor amerikansk trädgård i full sol dekorationssten och framför huset, med marktäckning
Hitta den rätta lokala yrkespersonen för ditt projekt
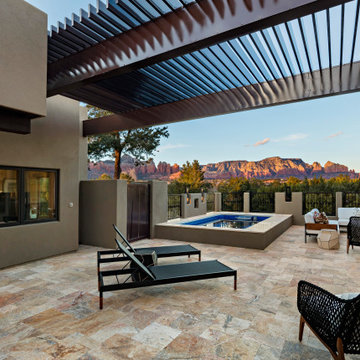
The new deck contains a custom sun control pergola suspended high enough to keep the Sedona red rock views. More at https://www.sustainablesedona.com/remodel-addition-outdoor-spaces
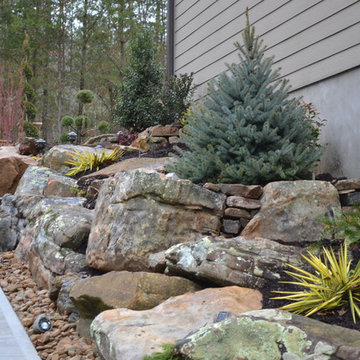
The 'Fat Albert' Blue Spruce was used to break up the concrete wall as it grows over time. 'Color Guard' Yucca provide great year-round color.
Foto på en amerikansk trädgård i delvis sol som tål torka och i slänt på vinteren, med en stödmur och grus
Foto på en amerikansk trädgård i delvis sol som tål torka och i slänt på vinteren, med en stödmur och grus
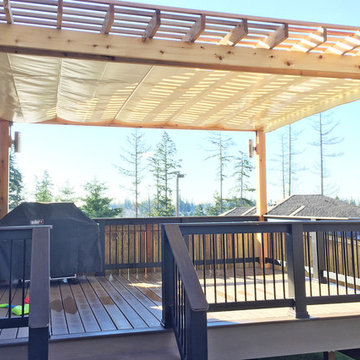
Due to city limitations, Archadeck looked for alternatives to cover a newly built deck. ShadeFX customized a 16’ x 12’ retractable rope operated canopy, providing a solution that complies with city regulations.
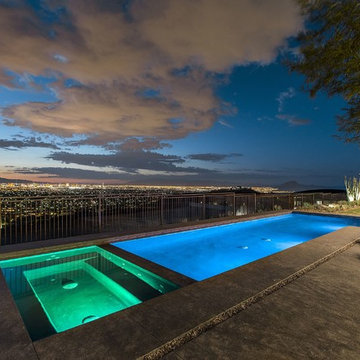
Idéer för att renovera en stor amerikansk l-formad träningspool på baksidan av huset, med spabad och betongplatta
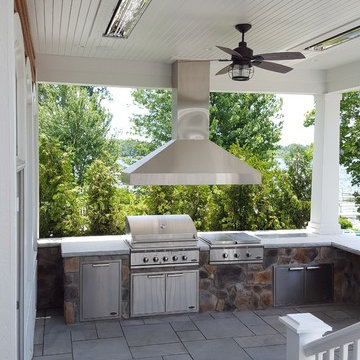
Large outdoor kitchen overlooking the lake. Grill is built-in as well as the cook top and fridge.
Bild på en stor amerikansk uteplats på baksidan av huset, med utekök, kakelplattor och takförlängning
Bild på en stor amerikansk uteplats på baksidan av huset, med utekök, kakelplattor och takförlängning
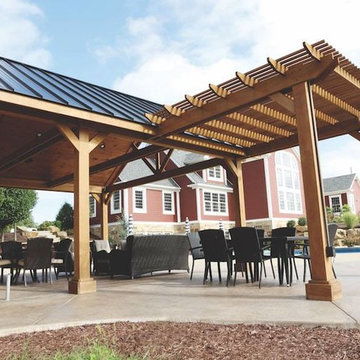
This gorgeous patio, pool house and pergola combo will make your pool so much more fun to use. Add this to your lake front home or just about anywhere for more space to relax, refresh and renew.
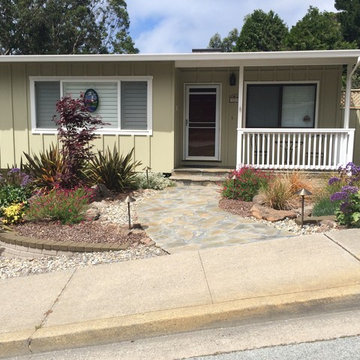
Amerikansk inredning av en mellanstor formell trädgård i full sol framför huset, med naturstensplattor
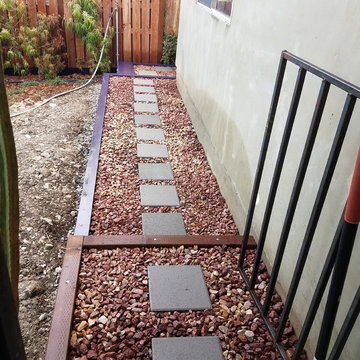
The rocks are a mixture of native stones found in the SouthWest. The fence is made from galvanized steel, and the reflective surface redirects natural sunlight from overhead into the space where it was previously in deep shade. A new set of steps were installed at the lower end of the Walkway, built using Wood and filled with SouthWestern Native Rocks.
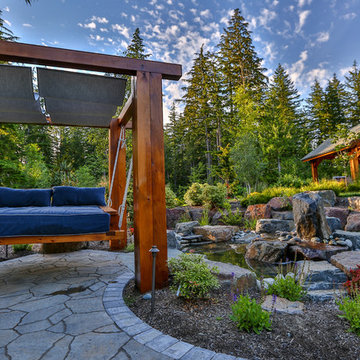
A cedar free-standing, gable style patio cover with beautiful landscaping and stone walkways that lead around the house. This project also has a day bed that is surrounded by landscaping and a water fountain.

Inspiration för en stor amerikansk uteplats på baksidan av huset, med utekök, trädäck och takförlängning
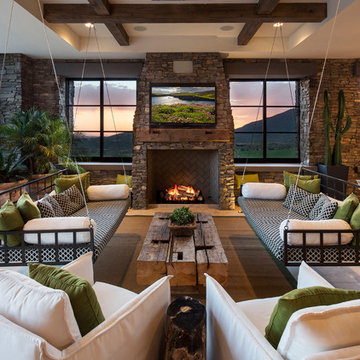
ArchitecTor PC
Built by Gemini Development Corp.
Interior and landscape design by Joni Wilkerson
Photos by ThompsonPhotographic.com
Amerikansk inredning av en uteplats, med takförlängning och en eldstad
Amerikansk inredning av en uteplats, med takförlängning och en eldstad
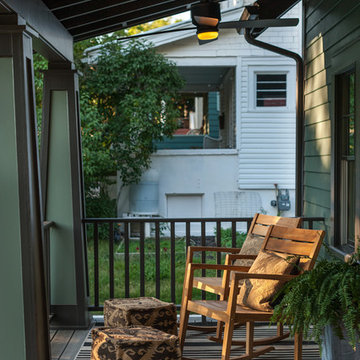
The front porch offers plenty of room to sit and visit with neighbors.
Inspiration för mellanstora amerikanska verandor framför huset, med takförlängning
Inspiration för mellanstora amerikanska verandor framför huset, med takförlängning
72 744 foton på amerikanskt utomhusdesign
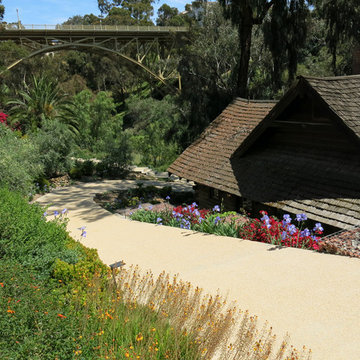
©Brooke Schnetz
Bild på en mycket stor amerikansk trädgård i full sol som tål torka och i slänt, med en trädgårdsgång och marksten i betong
Bild på en mycket stor amerikansk trädgård i full sol som tål torka och i slänt, med en trädgårdsgång och marksten i betong
4






