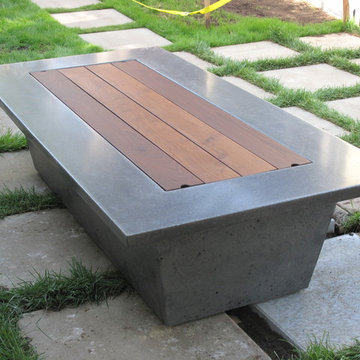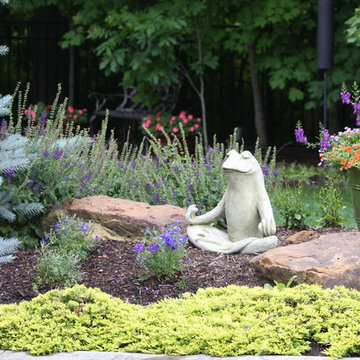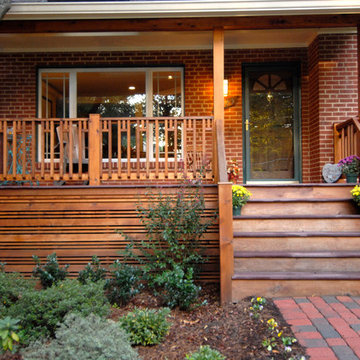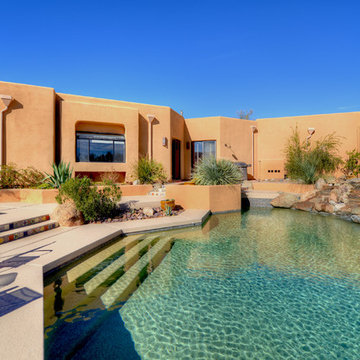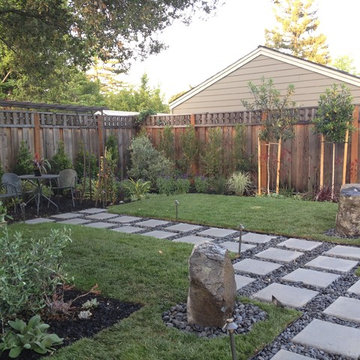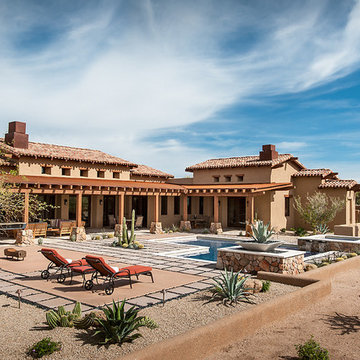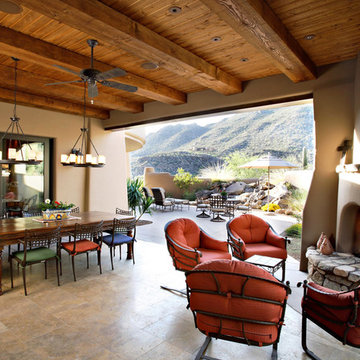Sortera efter:
Budget
Sortera efter:Populärt i dag
141 - 160 av 72 727 foton
Artikel 1 av 2
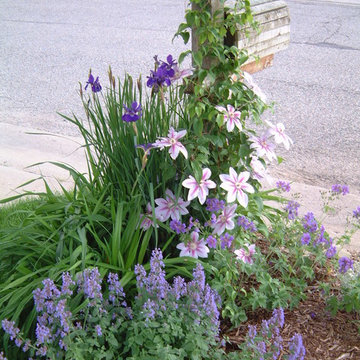
The Craftsman mailbox lent itself to and old-fashioned planting of Nellie Moser Clematis, Caesar's Brother Iris, Daylily and Nepeta.
Inspiration för amerikanska uppfarter i full sol framför huset på våren, med marktäckning
Inspiration för amerikanska uppfarter i full sol framför huset på våren, med marktäckning
Hitta den rätta lokala yrkespersonen för ditt projekt
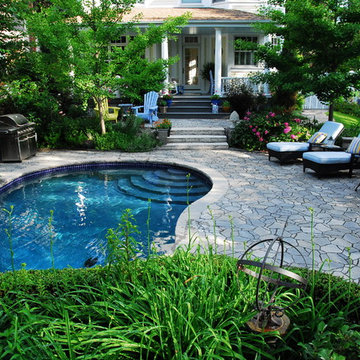
Standing in the garden bed we look back at the back entrance framed by two beautiful mature Ginko trees. Natural stone steps take you to the upper patio and sideyard walkway. Family dinners are common out here with a convenient barbecuing spot.
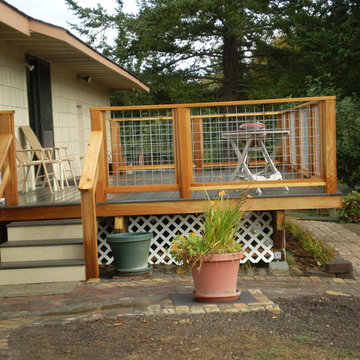
Wildwood Homes LLC Removed a small deck (referred to by us as a desk) and framing a new 18 x24 deck with mid span support, composite decking and cedar trim and rail. Guard rail is galvanized Hog wire from the local farm supply. Unobstructed view of the bay and mountains.
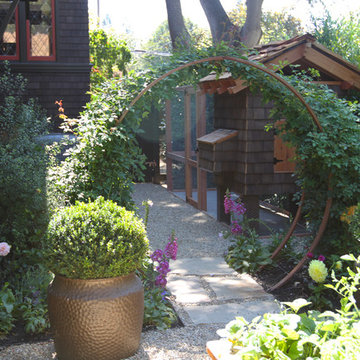
Situated in old Palo Alto, CA, this historic 1905 Craftsman style home now has a stunning landscape to match its custom hand-crafted interior. Our firm had a blank slate with the landscape, and carved out a number of spaces that this young and vibrant family could use for gathering, entertaining, dining, gardening and general relaxation. Mature screen planting, colorful perennials, citrus trees, ornamental grasses, and lots of depth and texture are found throughout the many planting beds. In effort to conserve water, the main open spaces were covered with a foot friendly, decorative gravel. Giving the family a great space for large gatherings, all while saving water.
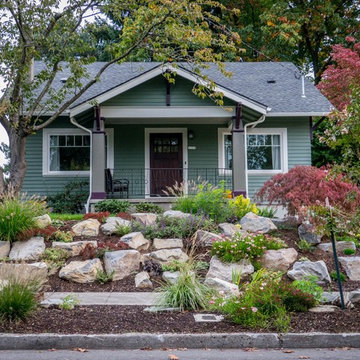
Idéer för mellanstora amerikanska trädgårdar i full sol framför huset och dekorationssten
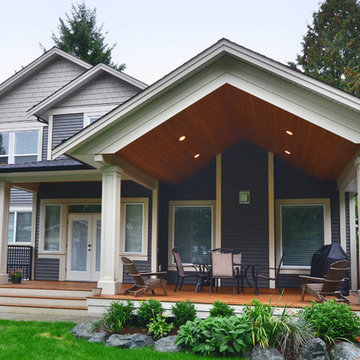
SeeVirtual Marketing & Photography
www.seevirtual360.com
Idéer för mellanstora amerikanska terrasser på baksidan av huset, med takförlängning
Idéer för mellanstora amerikanska terrasser på baksidan av huset, med takförlängning
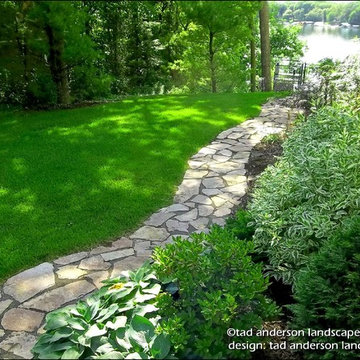
This Flagstone Walkway is a simple, but elegant, connection from front yard to lakeside. The path is a garden walk as well, edged with cottage gardens. Credit: Tad Anderson. All rights exclusively reserved.
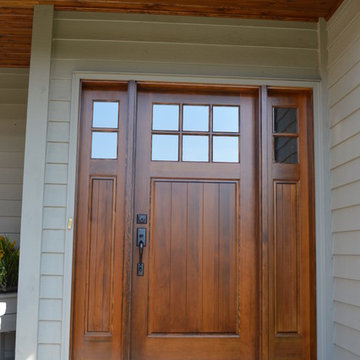
This beautiful Douglas Fir front entry door with side lights has a raised panel of tongue and groove and a rich custom stain that highlights the depth in the wood grain. The ceiling was covered with a cedar tongue and groove finished in the same custom stain.
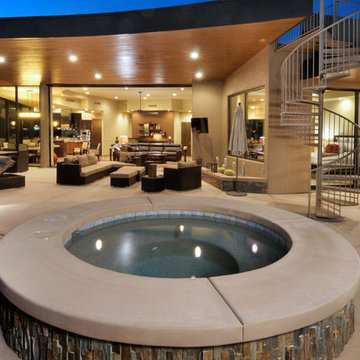
Floating spiral staircase leads to the observation deck that provides commanding views of desert and surrounding mountains. Exposed concrete patio and pool deck with all natural stone accents.

This 1919 bungalow was lovingly taken care of but just needed a few things to make it complete. The owner, an avid gardener wanted someplace to bring in plants during the winter months. This small addition accomplishes many things in one small footprint. This potting room, just off the dining room, doubles as a mudroom. Design by Meriwether Felt, Photos by Susan Gilmore
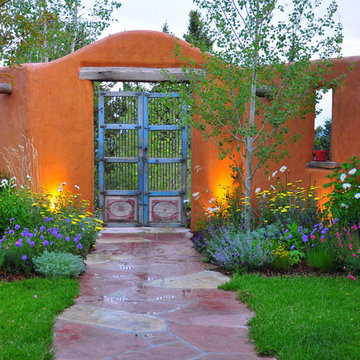
Inside the courtyard walls, the gardens are an integral part of the house. The perennial gardens here consist of Shasta daisies, Moonshine yarrow, hollyhocks, dianthus, scabiosa, catmint, silver mound artemisia, santiliona and salvia. Photographed by Phil Steinhauer
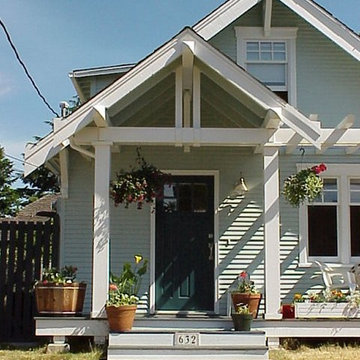
This is a little project we did for a friend a few years ago. Our client approached us after the south face of her house had deteriorated to the point that severe rot and mold had invaded the structure. She also wanted to give the front of her house a facelift and create some more curb appeal. On little projects like these, budget often dictates our design solution and our approach is to maximize value on behalf of our clients. We don't trying to win design awards with these small projects nor are we trying to get published. Our goal is to simply and elegantly solve the problem we are presented with at a price point that our client can afford.
There are several ideas we incorporated into this design solution. Foremost was to solve the water infiltration into the building envelope. The structure faces due south and takes a beating from all of the winter storms we get here in the Pacific Northwest. In the summer, harsh sun warps and cracks most siding materials. This solution entailed stripping the entire south facing facade down to the studs, tearing out all of the rotted lumber and reframing this wall to accept new windows. This wall was then insulated, sheathed, covered with a high performance building paper and then sided with a cementitious siding material.We added a cover at the front door to both protect the house and to announce the entry.
The element of time plays a large role in our designs and in this case we wanted to highlight the transition from the outer environment to protected interior of the home. Finally, with the addition of the minimal arbor we created a public space on the front of the house that allows for gathering, gives the house more visual interest and provides a public zone between the house and the street. This zone is literally a way for our client, who runs a business on the upper level of her home, to get out of her house and interact with the world. In short, this was a contextual solution that blends in well with its neighbors and promotes community through a classic front porch design. Our client spends a lot of time here in the summers chatting with neighbors, enjoying a glass of wine and watching the setting sun.
There are several ideas we incorporated into this desgn solution. Foremost was to solve the water infiltration into the building enevelope. The structure faces due south and takes a beating from all of the winter storms we get here in the Pacific Northwest. In the summer, harsh sun warps and cracks most siding materials. This solution entailed stripping the entire south facing facade down to the studs, tearing out all of the rotted lumber and refaming this wall to accept new windows. This wall was then insulated, sheathed, covered with a high performance building paper and then sided with a cementitious siding material.We added a cover at the front door to both protect the house and to announce the entry.
The element of time plays a large role in our designs and in this case we wanted to highlight the transiton from the outer environment to protected interior of the home. Finally, with the addition of the minimal arbor we created a public space on the front of the house that allows for gathering, gives the house more visual interest and provides a public zone between the house and the street. This zone is a literally way for out client, who runs a business on the upper level of her home, to get our her house and interact with the world. In short, this was a contextual solution that blends in well with its neighbors and promotes community through a classic front porch design. Our client spends a lot of time here in the summers chatting with neighbors, enjoying a glass of wine and watching the setting sun.
72 727 foton på amerikanskt utomhusdesign
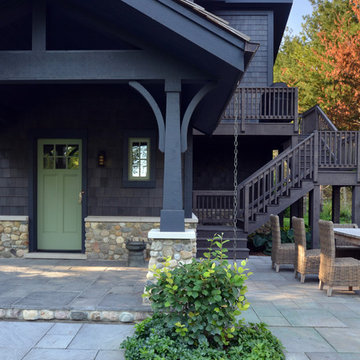
Architecture by LINDENGROUP ARCHITECTS_Construction by Mirar Custom Homes and Renovations_Photo Credit Michael Matthys - LINDENGROUP ARCHITECTS
Idéer för en amerikansk uteplats framför huset
Idéer för en amerikansk uteplats framför huset
8






