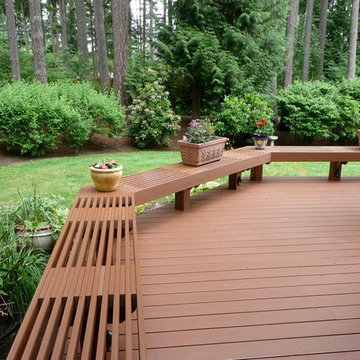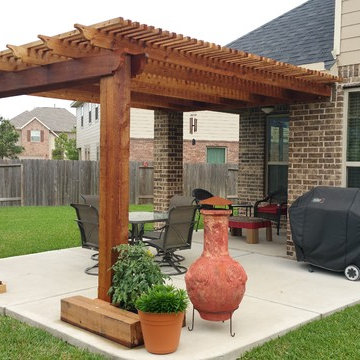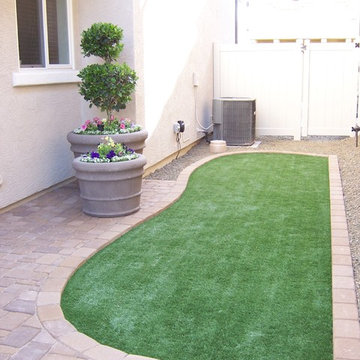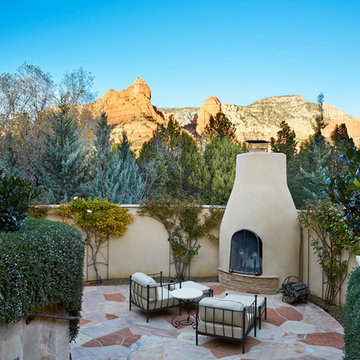Sortera efter:
Budget
Sortera efter:Populärt i dag
221 - 240 av 72 837 foton
Artikel 1 av 2
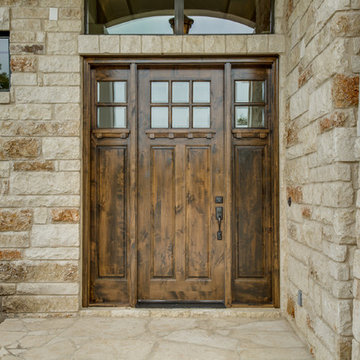
We would be ecstatic to design/build yours too.
☎️ 210-387-6109 ✉️ sales@genuinecustomhomes.com
Foto på en mycket stor amerikansk veranda framför huset, med takförlängning och naturstensplattor
Foto på en mycket stor amerikansk veranda framför huset, med takförlängning och naturstensplattor
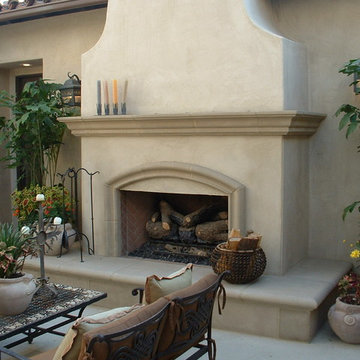
Outdoor Isokern Magnum 86072 with red herringbone firebrick. Gas application.
Inredning av en amerikansk mellanstor uteplats på baksidan av huset, med en öppen spis och naturstensplattor
Inredning av en amerikansk mellanstor uteplats på baksidan av huset, med en öppen spis och naturstensplattor
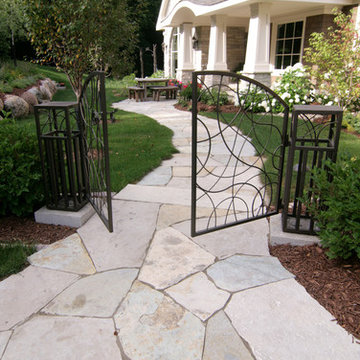
David Kopfmann of Yardscapes, designed this new front entry using irregular limestone to create the front walkway and a custom metal gate to add interest.
Hitta den rätta lokala yrkespersonen för ditt projekt
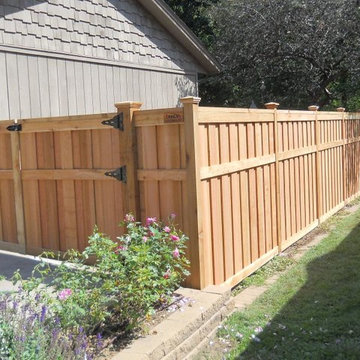
Lincoln shadowbox fence designed & installed by Dakota Unlimited.
Foto på en mellanstor amerikansk bakgård
Foto på en mellanstor amerikansk bakgård
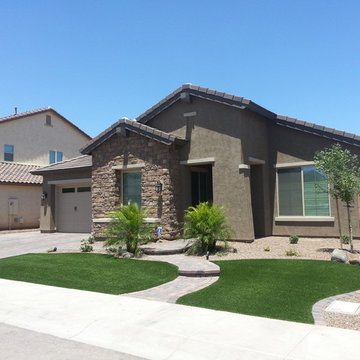
Front Yard Landscaping
Inspiration för en mellanstor amerikansk trädgård i full sol som tål torka och framför huset på sommaren, med marksten i betong
Inspiration för en mellanstor amerikansk trädgård i full sol som tål torka och framför huset på sommaren, med marksten i betong
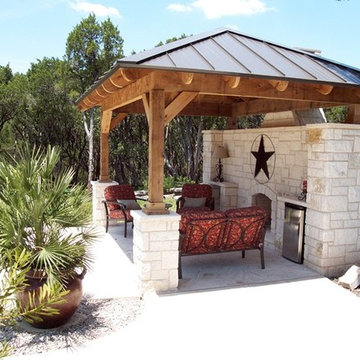
Idéer för mellanstora amerikanska uteplatser på baksidan av huset, med en öppen spis, naturstensplattor och ett lusthus
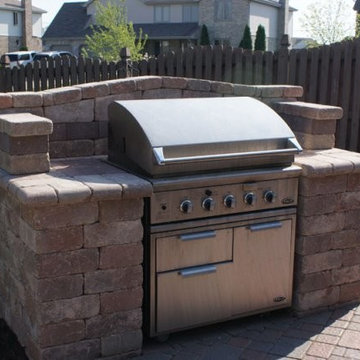
Inredning av en amerikansk mellanstor uteplats på baksidan av huset, med utekök och naturstensplattor
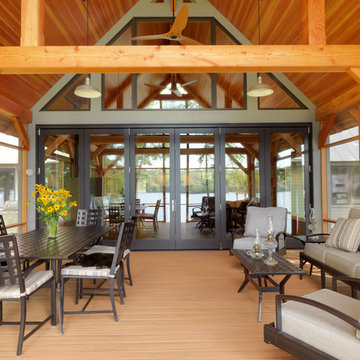
Susan Teare
Bild på en mellanstor amerikansk innätad veranda framför huset
Bild på en mellanstor amerikansk innätad veranda framför huset
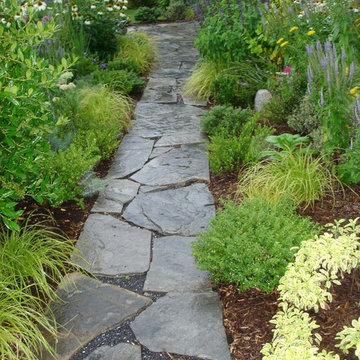
Combination of herbs, wildflowers and perennials line this narrow, flagstone walkway. Irregular cut stone in stone dust provides easy drainage.
Amerikansk inredning av en mellanstor uppfart i full sol framför huset, med en trädgårdsgång och naturstensplattor
Amerikansk inredning av en mellanstor uppfart i full sol framför huset, med en trädgårdsgång och naturstensplattor
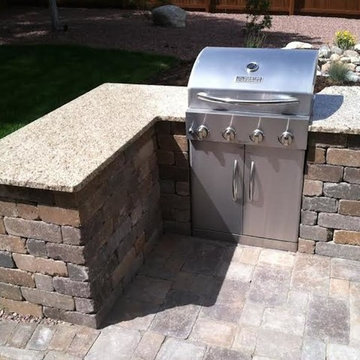
Idéer för mellanstora amerikanska uteplatser på baksidan av huset, med utekök och marksten i tegel
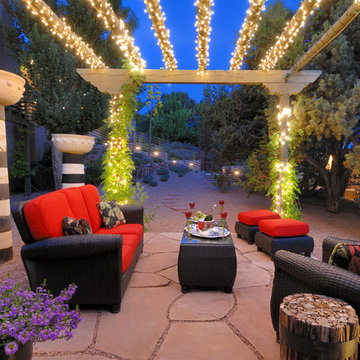
Daniel Nadelbach
Idéer för att renovera en mellanstor amerikansk uteplats på baksidan av huset, med naturstensplattor och en pergola
Idéer för att renovera en mellanstor amerikansk uteplats på baksidan av huset, med naturstensplattor och en pergola
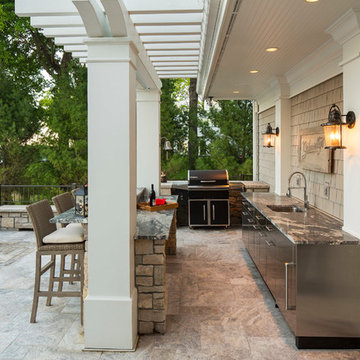
The top tier of this backyard landscape is complete with an outdoor kitchen, hot tub, outdoor living space and outdoor eating area. The kitchen provides plenty of storage space along with a refrigerator, sink, and barbecue.
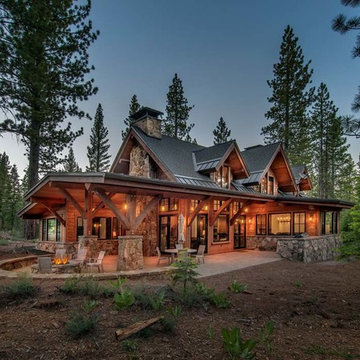
The rear of the home with covered patio and firepit. Photographer: Vance Fox
Amerikansk inredning av en stor uteplats på baksidan av huset, med en öppen spis, naturstensplattor och takförlängning
Amerikansk inredning av en stor uteplats på baksidan av huset, med en öppen spis, naturstensplattor och takförlängning
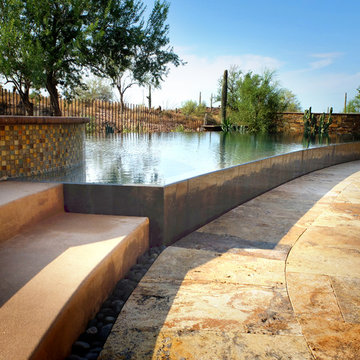
Kirk Bianchi created the design for this residential resort next to a desert preserve. The overhang of the homes patio suggested a pool with a sweeping curve shape. Kirk positioned a raised vanishing edge pool to work with the ascending terrain and to also capture the reflections of the scenery behind. The fire pit and bbq areas are situated to capture the best views of the superstition mountains, framed by the architectural pergola that creates a window to the vista beyond. A raised glass tile spa, capturing the colors of the desert context, serves as a jewel and centerpiece for the outdoor living space.
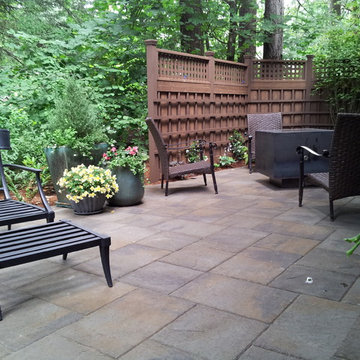
Patio designed and installed by Blessing Landscapes in West Linn, OR. This is a great example of what can be done with a small space.
Inredning av en amerikansk mellanstor uteplats på baksidan av huset, med en öppen spis och naturstensplattor
Inredning av en amerikansk mellanstor uteplats på baksidan av huset, med en öppen spis och naturstensplattor
72 837 foton på amerikanskt utomhusdesign
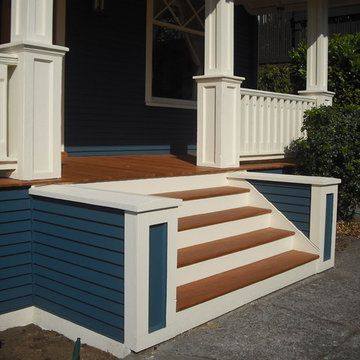
This historic front porch stairs were built new by Westbrook Restorations in Seattle. These front porch stairs are made of pressure treated wood back framing, solid fir treads, fir risers, vertical grain cedar siding, custom made fir box tops. All stair wood transitional seams are fully glued and screwed, and sloped away from riser to prevent moisture penetration. As Master carpenters we use a mix of old and new techniques to ensure longevity of product.
12






