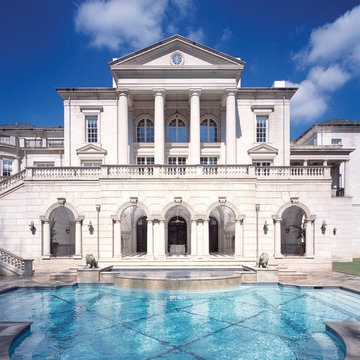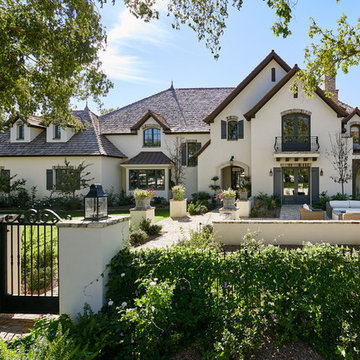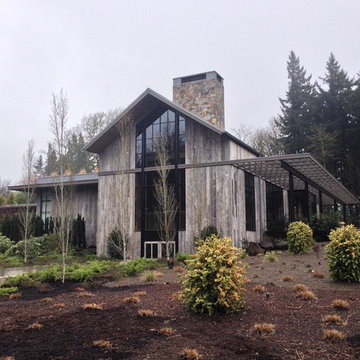84 479 foton på beige hus
Sortera efter:
Budget
Sortera efter:Populärt i dag
161 - 180 av 84 479 foton
Artikel 1 av 2
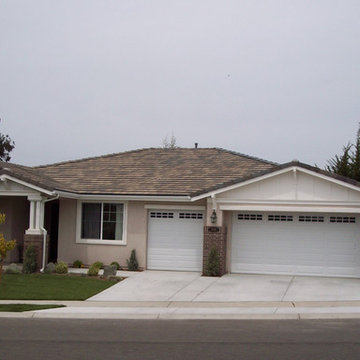
Inspiration för mellanstora lantliga beige hus, med allt i ett plan, stuckatur och valmat tak
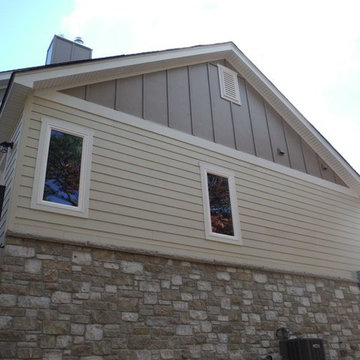
Side of the house in Navajo Beige, Stone Veneer, and Board & Batten.
Exempel på ett stort klassiskt beige hus, med allt i ett plan och blandad fasad
Exempel på ett stort klassiskt beige hus, med allt i ett plan och blandad fasad

2016 MBIA Gold Award Winner: From whence an old one-story house once stood now stands this 5,000+ SF marvel that Finecraft built in the heart of Bethesda, MD.
Thomson & Cooke Architects
Susie Soleimani Photography
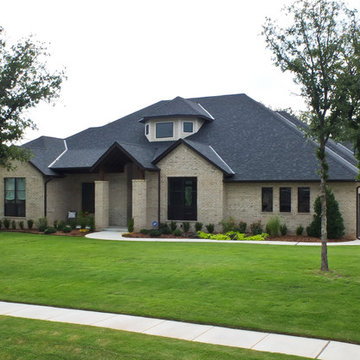
Jim Greene
Klassisk inredning av ett mellanstort beige hus, med allt i ett plan och tegel
Klassisk inredning av ett mellanstort beige hus, med allt i ett plan och tegel
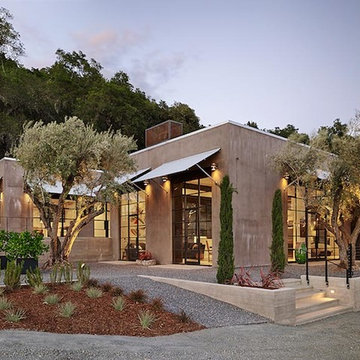
Front view of the guesthouse overlooking the Napa Valley.
Photo by Adrian Gregorutti
Exempel på ett litet modernt beige hus, med allt i ett plan, stuckatur och platt tak
Exempel på ett litet modernt beige hus, med allt i ett plan, stuckatur och platt tak
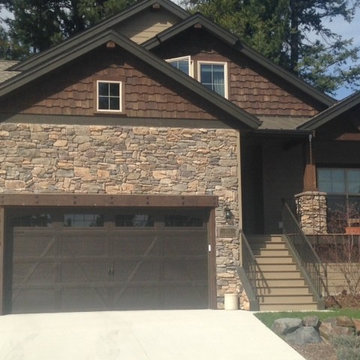
AFTER - update with additional stone
Idéer för ett litet amerikanskt beige stenhus, med två våningar
Idéer för ett litet amerikanskt beige stenhus, med två våningar
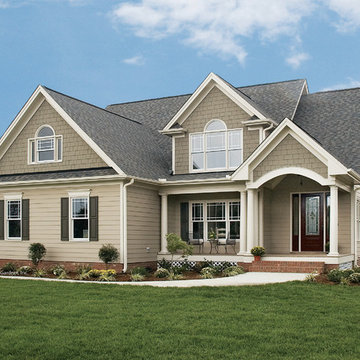
Low-maintenance siding, a front-entry garage and architectural details make this narrow lot charmer perfect for beginning families and empty nesters. An abundance of windows and open floor plan flood this home with light. Custom-styled features include a plant shelf, fireplace, two-story ceiling, kitchen pass-thru and French doors leading to a porch.

This post-war, plain bungalow was transformed into a charming cottage with this new exterior detail, which includes a new roof, red shutters, energy-efficient windows, and a beautiful new front porch that matched the roof line. Window boxes with matching corbels were also added to the exterior, along with pleated copper roofing on the large window and side door.
Photo courtesy of Kate Benjamin Photography

Beautiful French inspired home in the heart of Lincoln Park Chicago.
Rising amidst the grand homes of North Howe Street, this stately house has more than 6,600 SF. In total, the home has seven bedrooms, six full bathrooms and three powder rooms. Designed with an extra-wide floor plan (21'-2"), achieved through side-yard relief, and an attached garage achieved through rear-yard relief, it is a truly unique home in a truly stunning environment.
The centerpiece of the home is its dramatic, 11-foot-diameter circular stair that ascends four floors from the lower level to the roof decks where panoramic windows (and views) infuse the staircase and lower levels with natural light. Public areas include classically-proportioned living and dining rooms, designed in an open-plan concept with architectural distinction enabling them to function individually. A gourmet, eat-in kitchen opens to the home's great room and rear gardens and is connected via its own staircase to the lower level family room, mud room and attached 2-1/2 car, heated garage.
The second floor is a dedicated master floor, accessed by the main stair or the home's elevator. Features include a groin-vaulted ceiling; attached sun-room; private balcony; lavishly appointed master bath; tremendous closet space, including a 120 SF walk-in closet, and; an en-suite office. Four family bedrooms and three bathrooms are located on the third floor.
This home was sold early in its construction process.
Nathan Kirkman

James Kruger, LandMark Photography,
Peter Eskuche, AIA, Eskuche Design,
Sharon Seitz, HISTORIC studio, Interior Design
Inredning av ett rustikt mycket stort beige hus, med två våningar och blandad fasad
Inredning av ett rustikt mycket stort beige hus, med två våningar och blandad fasad
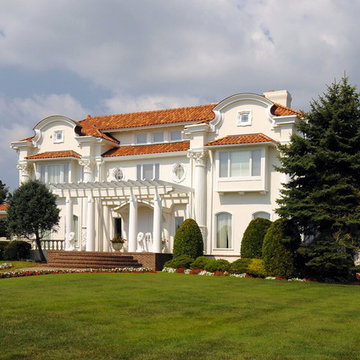
Ludowici Revovation Award -2009 First Place East Coast. Third Place Nationally. Photo: Lou Handwerker
Foto på ett mycket stort medelhavsstil beige hus, med tre eller fler plan, stuckatur, valmat tak och tak i shingel
Foto på ett mycket stort medelhavsstil beige hus, med tre eller fler plan, stuckatur, valmat tak och tak i shingel
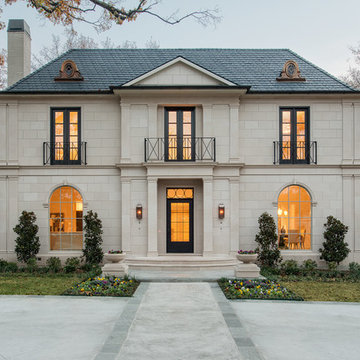
Elevation
Inspiration för ett vintage beige hus, med två våningar och valmat tak
Inspiration för ett vintage beige hus, med två våningar och valmat tak
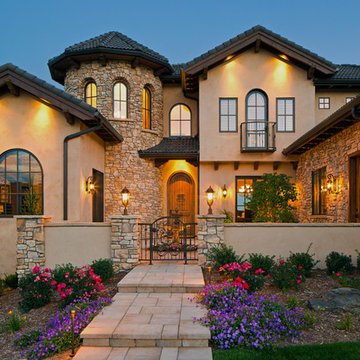
Ross Cooperthwaite photography
Inspiration för ett medelhavsstil beige hus, med två våningar och sadeltak
Inspiration för ett medelhavsstil beige hus, med två våningar och sadeltak
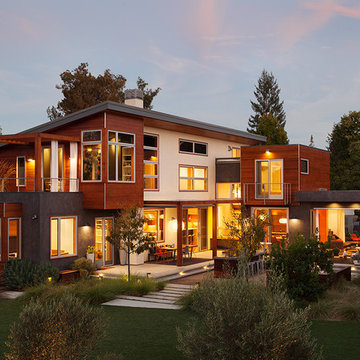
Exempel på ett mellanstort modernt beige hus, med två våningar och platt tak
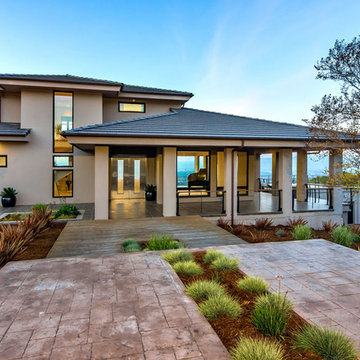
Cable guardrail with IPE top rail by Keuka Studios, Anodized bronze windows by Fleetwood, Lightly sanded stucco exterior, Monier concrete tile roofing, Neoporte stainless steel entry doors, stamped concrete patio, cedar deck
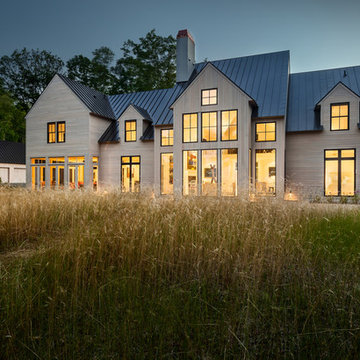
Rear of house. Curved patio with crushed stone-like surface hidden by wild meadow grass. Jeff Wolfram, photography
Idéer för att renovera ett stort lantligt beige trähus, med två våningar och sadeltak
Idéer för att renovera ett stort lantligt beige trähus, med två våningar och sadeltak

Cella Architecture - Erich Karp, AIA
Laurelhurst
Portland, OR
This new Tudor Revival styled home, situated in Portland’s Laurelhurst area, was designed to blend with one of the city’s distinctive old neighborhoods. While there are a variety of existing house styles along the nearby streets, the Tudor Revival style with its characteristic steeply pitched roof lines, arched doorways, and heavy chimneys occurs throughout the neighborhood and was the ideal style choice for the new home. The house was conceived with a steeply pitched asymmetric gable facing the street with the longer rake sweeping down in a gentle arc to stop near the entry. The front door is sheltered by a gracefully arched canopy supported by twin wooden corbels. Additional details such as the stuccoed walls with their decorative banding that wraps the house or the flare of the stucco hood over the second floor windows or the use of unique materials such as the Old Carolina brick window sills and entry porch paving add to the character of the house. But while the form and details for the home are drawn from styles of the last century, the home is certainly of this era with noticeably cleaner lines, details, and configuration than would occur in older variants of the style.
84 479 foton på beige hus
9
