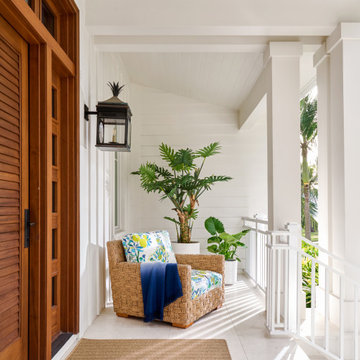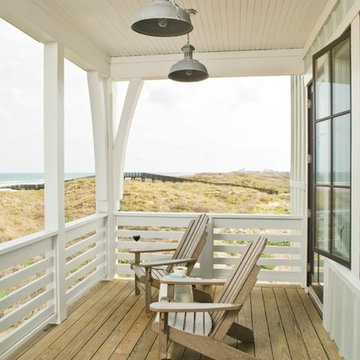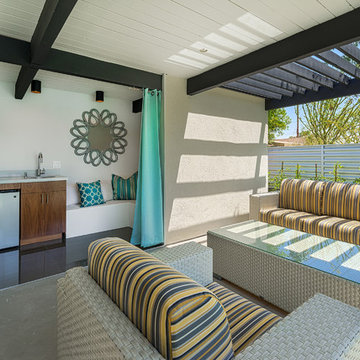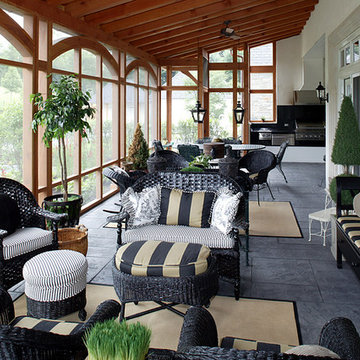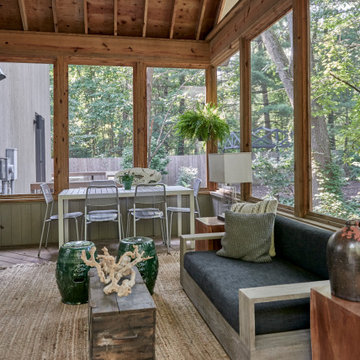2 666 foton på beige veranda
Sortera efter:
Budget
Sortera efter:Populärt i dag
21 - 40 av 2 666 foton
Artikel 1 av 2

Chris Giles
Inspiration för mellanstora maritima innätade verandor på baksidan av huset, med naturstensplattor och takförlängning
Inspiration för mellanstora maritima innätade verandor på baksidan av huset, med naturstensplattor och takförlängning

www.genevacabinet.com, Geneva Cabinet Company, Lake Geneva, WI., Lakehouse with kitchen open to screened in porch overlooking lake.
Inspiration för en stor maritim veranda på baksidan av huset, med marksten i tegel, takförlängning och räcke i flera material
Inspiration för en stor maritim veranda på baksidan av huset, med marksten i tegel, takförlängning och räcke i flera material
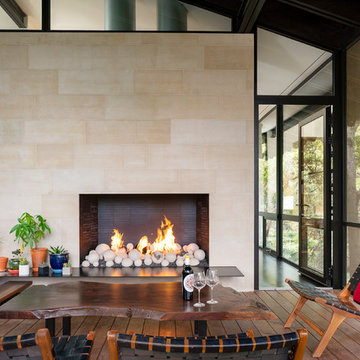
Idéer för att renovera en rustik innätad veranda, med trädäck och takförlängning

Contractor: Hughes & Lynn Building & Renovations
Photos: Max Wedge Photography
Exempel på en stor klassisk innätad veranda på baksidan av huset, med trädäck och takförlängning
Exempel på en stor klassisk innätad veranda på baksidan av huset, med trädäck och takförlängning

Photography: Garett + Carrie Buell of Studiobuell/ studiobuell.com
Bild på en liten vintage innätad veranda längs med huset, med betongplatta och takförlängning
Bild på en liten vintage innätad veranda längs med huset, med betongplatta och takförlängning
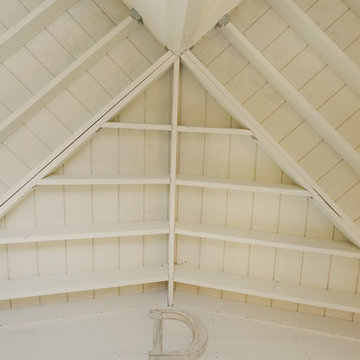
The owners of this beautiful historic farmhouse had been painstakingly restoring it bit by bit. One of the last items on their list was to create a wrap-around front porch to create a more distinct and obvious entrance to the front of their home.
Aside from the functional reasons for the new porch, our client also had very specific ideas for its design. She wanted to recreate her grandmother’s porch so that she could carry on the same wonderful traditions with her own grandchildren someday.
Key requirements for this front porch remodel included:
- Creating a seamless connection to the main house.
- A floorplan with areas for dining, reading, having coffee and playing games.
- Respecting and maintaining the historic details of the home and making sure the addition felt authentic.
Upon entering, you will notice the authentic real pine porch decking.
Real windows were used instead of three season porch windows which also have molding around them to match the existing home’s windows.
The left wing of the porch includes a dining area and a game and craft space.
Ceiling fans provide light and additional comfort in the summer months. Iron wall sconces supply additional lighting throughout.
Exposed rafters with hidden fasteners were used in the ceiling.
Handmade shiplap graces the walls.
On the left side of the front porch, a reading area enjoys plenty of natural light from the windows.
The new porch blends perfectly with the existing home much nicer front facade. There is a clear front entrance to the home, where previously guests weren’t sure where to enter.
We successfully created a place for the client to enjoy with her future grandchildren that’s filled with nostalgic nods to the memories she made with her own grandmother.
"We have had many people who asked us what changed on the house but did not know what we did. When we told them we put the porch on, all of them made the statement that they did not notice it was a new addition and fit into the house perfectly.”
– Homeowner
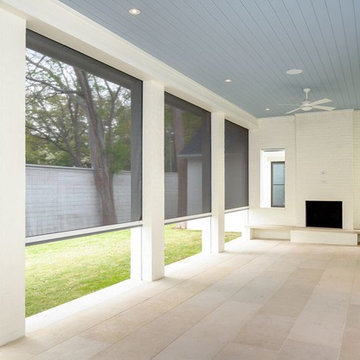
Exempel på en stor klassisk innätad veranda på baksidan av huset, med marksten i betong och takförlängning
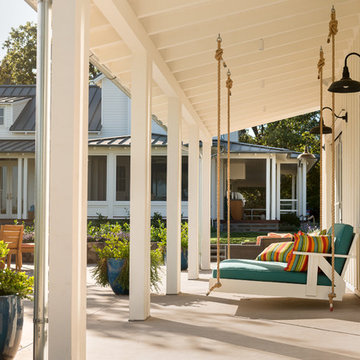
Patrick Argast
Inspiration för en lantlig veranda, med utekrukor och takförlängning
Inspiration för en lantlig veranda, med utekrukor och takförlängning

Dewayne Wood
Foto på en mellanstor vintage innätad veranda på baksidan av huset, med trädäck och takförlängning
Foto på en mellanstor vintage innätad veranda på baksidan av huset, med trädäck och takförlängning
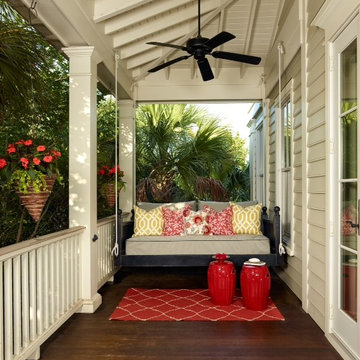
The Emerson Swing from Vintage Porch Swings. Visit our website for more: vintageporchswings.com.
Foto på en tropisk veranda
Foto på en tropisk veranda

Photo by Ryan Davis of CG&S
Exempel på en mellanstor modern innätad veranda på baksidan av huset, med takförlängning och räcke i metall
Exempel på en mellanstor modern innätad veranda på baksidan av huset, med takförlängning och räcke i metall
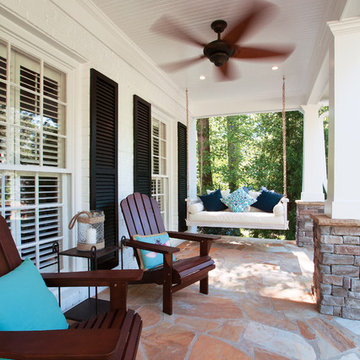
© Jan Stitleburg for Georgia Front Porch. JS PhotoFX.
Bild på en stor amerikansk veranda framför huset, med naturstensplattor och takförlängning
Bild på en stor amerikansk veranda framför huset, med naturstensplattor och takförlängning
2 666 foton på beige veranda
2
