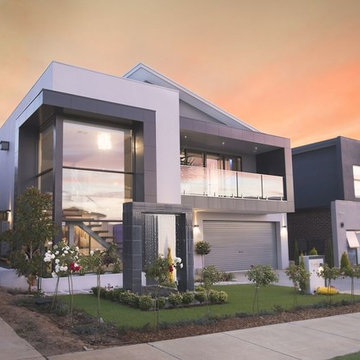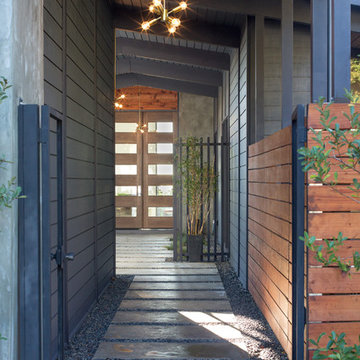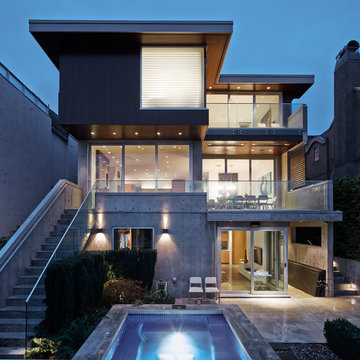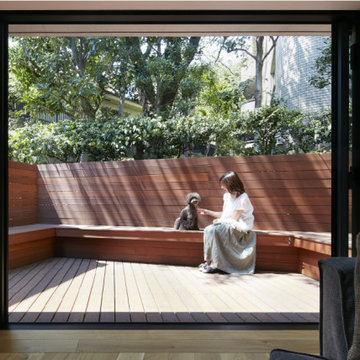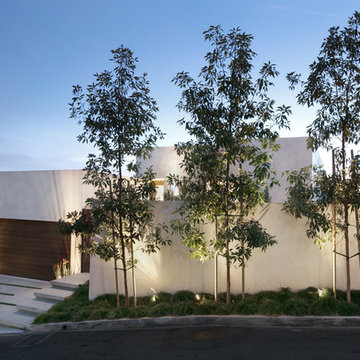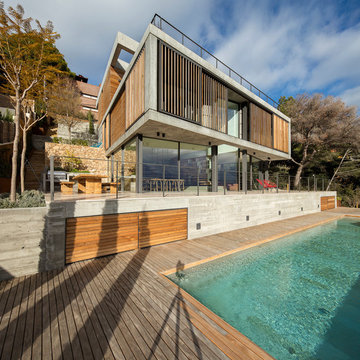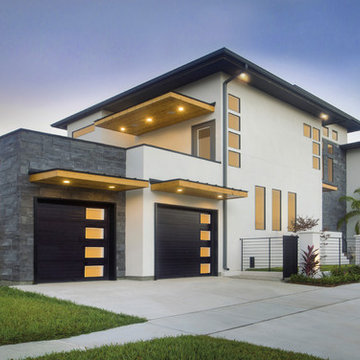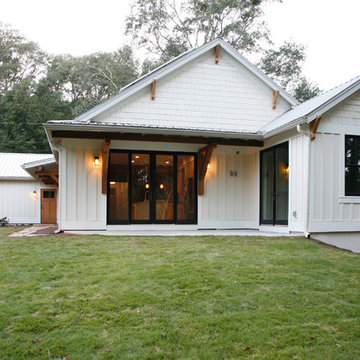10 073 foton på betonghus
Sortera efter:
Budget
Sortera efter:Populärt i dag
181 - 200 av 10 073 foton
Artikel 1 av 2
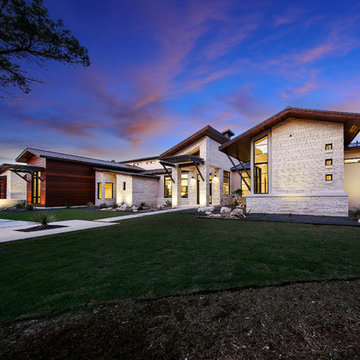
hill country contemporary house designed by oscar e flores design studio in cordillera ranch on a 14 acre property
Foto på ett stort vintage vitt hus, med allt i ett plan, pulpettak och tak i metall
Foto på ett stort vintage vitt hus, med allt i ett plan, pulpettak och tak i metall
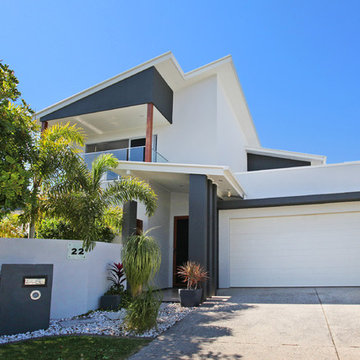
Our clients wanted a second story addition to their home in Parreara (Kawana Island) to fit more of their extended family and created a beautiful modern new space.
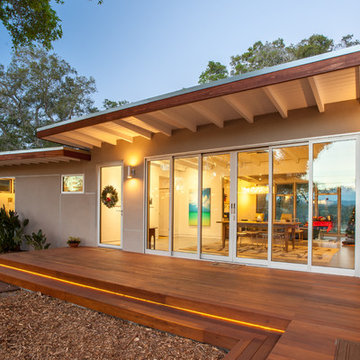
The flat roof overhangs, with the same exposed beams as the interior, add an elegant touch to the entry while providing much needed shade during the day. Comprised of two static and four moveable glass panels, the homeowners can tailor the doors to the occasion.
Golden Visions Design
Santa Cruz, CA 95062
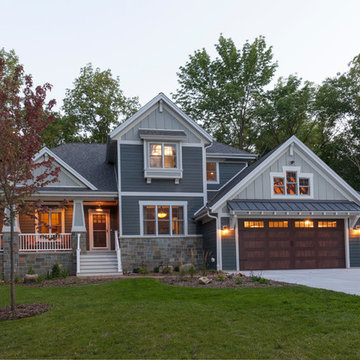
Raised porch with stone clad piers, paneled columns; board and batten accent siding w/ Miratec trim and lap base siding; Faux wood garage doors with standing seam metal roof supported by painted brackets
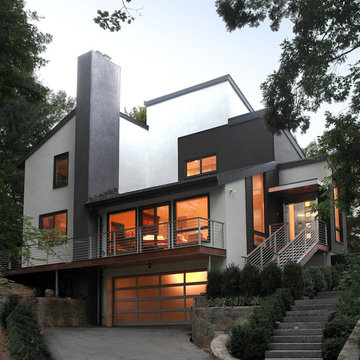
“Compelling.” That’s how one of our judges characterized this stair, which manages to embody both reassuring solidity and airy weightlessness. Architect Mahdad Saniee specified beefy maple treads—each laminated from two boards, to resist twisting and cupping—and supported them at the wall with hidden steel hangers. “We wanted to make them look like they are floating,” he says, “so they sit away from the wall by about half an inch.” The stainless steel rods that seem to pierce the treads’ opposite ends are, in fact, joined by threaded couplings hidden within the thickness of the wood. The result is an assembly whose stiffness underfoot defies expectation, Saniee says. “It feels very solid, much more solid than average stairs.” With the rods working in tension from above and compression below, “it’s very hard for those pieces of wood to move.”
The interplay of wood and steel makes abstract reference to a Steinway concert grand, Saniee notes. “It’s taking elements of a piano and playing with them.” A gently curved soffit in the ceiling reinforces the visual rhyme. The jury admired the effect but was equally impressed with the technical acumen required to achieve it. “The rhythm established by the vertical rods sets up a rigorous discipline that works with the intricacies of stair dimensions,” observed one judge. “That’s really hard to do.”
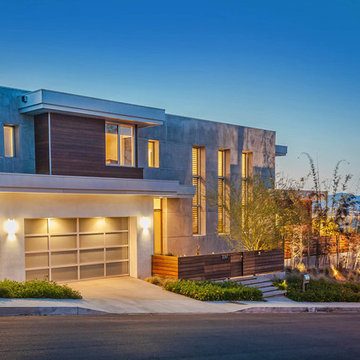
Interior design work by Jill Wolff -
www.jillwolffdesign.com, Photos by Adam Latham - www.belairphotography.com
Foto på ett funkis betonghus
Foto på ett funkis betonghus
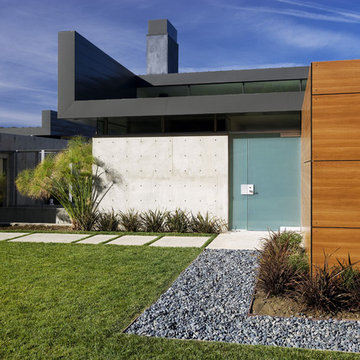
Poured concrete, dark metal and Trespa wood-like panels accentuate the various forms of the structure.
Photo: Jim Bartsch
Modern inredning av ett stort grått betonghus, med två våningar och platt tak
Modern inredning av ett stort grått betonghus, med två våningar och platt tak
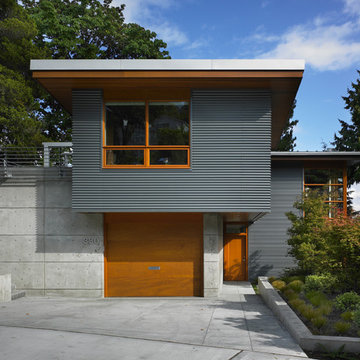
View from the street. Entry garden is to the right and a semi-detached guest suite hovers above the garage to create a covered entry walk.
photo: Ben Benschneider
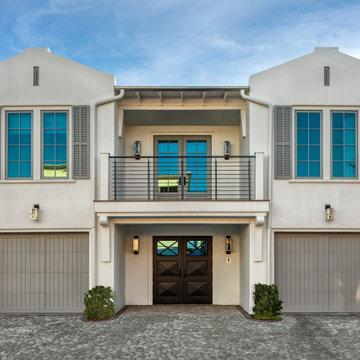
Idéer för att renovera ett stort maritimt vitt hus, med två våningar, sadeltak och tak i metall

Custom Stone and larch timber cladding. IQ large format sliding doors. Aluminium frame. Large format tiles to patio.
Foto på ett mellanstort funkis svart hus, med allt i ett plan, platt tak och tak i mixade material
Foto på ett mellanstort funkis svart hus, med allt i ett plan, platt tak och tak i mixade material
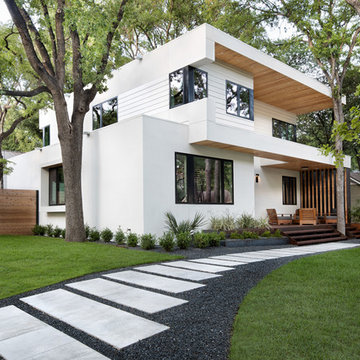
Entry Walk from Corner
Inspiration för ett stort funkis vitt hus, med två våningar, platt tak och tak i mixade material
Inspiration för ett stort funkis vitt hus, med två våningar, platt tak och tak i mixade material
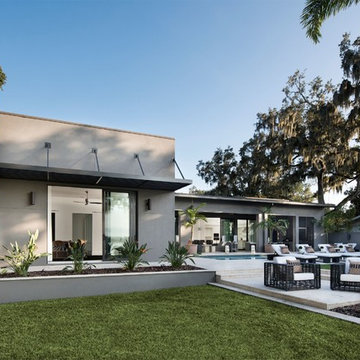
A view of the back of this modern lake home.
Stephen Allen Photography
Inspiration för ett stort funkis grått betonghus, med allt i ett plan och platt tak
Inspiration för ett stort funkis grått betonghus, med allt i ett plan och platt tak
10 073 foton på betonghus
10
