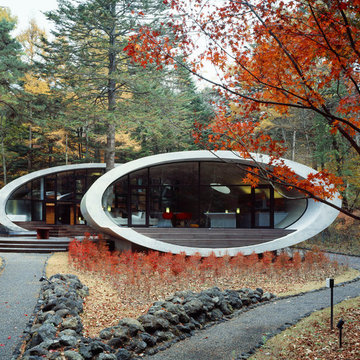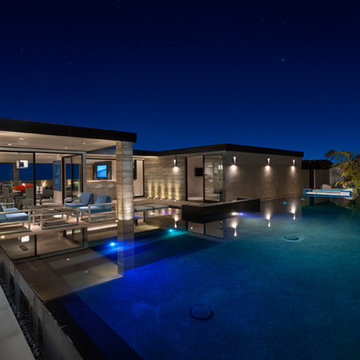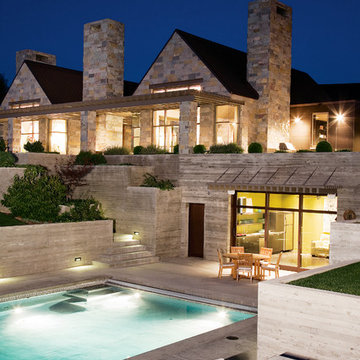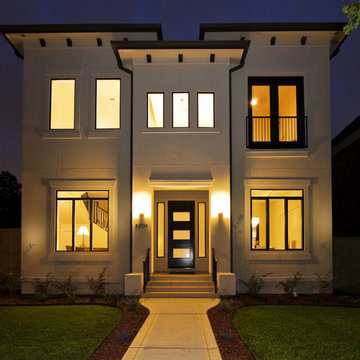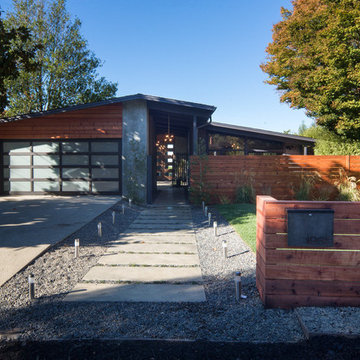10 073 foton på betonghus
Sortera efter:
Budget
Sortera efter:Populärt i dag
201 - 220 av 10 073 foton
Artikel 1 av 2
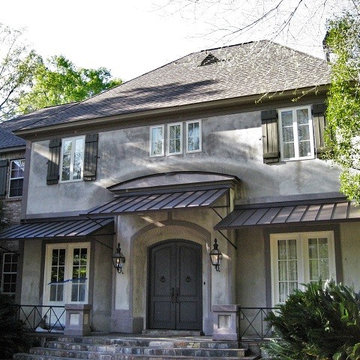
Idéer för att renovera ett stort rustikt grått hus, med två våningar, valmat tak och tak i shingel
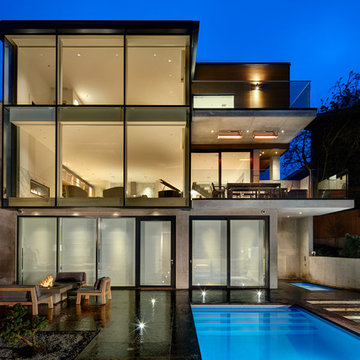
Martin Tessler Photographer
Idéer för ett stort modernt grått hus, med tre eller fler plan, platt tak och tak i metall
Idéer för ett stort modernt grått hus, med tre eller fler plan, platt tak och tak i metall
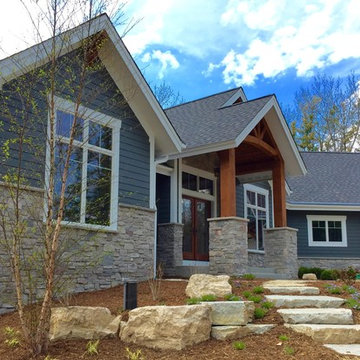
Modern mountain aesthetic in this fully exposed custom designed ranch. Exterior brings together lap siding and stone veneer accents with welcoming timber columns and entry truss. Garage door covered with standing seam metal roof supported by brackets. Large timber columns and beams support a rear covered screened porch. (Ryan Hainey)
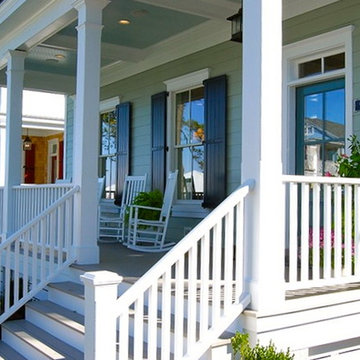
jonathan Edwards Media
Inspiration för maritima blå betonghus, med sadeltak och två våningar
Inspiration för maritima blå betonghus, med sadeltak och två våningar
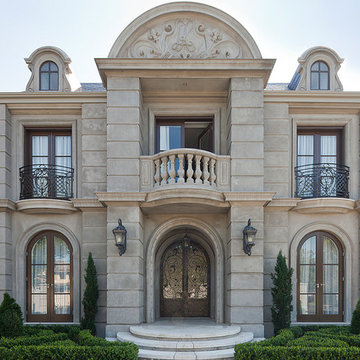
French provincial facade of the home. Using a combination of wrought iron, concrete, custom shield and travertine stone.
Inspiration för ett mycket stort vintage grått betonghus, med två våningar
Inspiration för ett mycket stort vintage grått betonghus, med två våningar
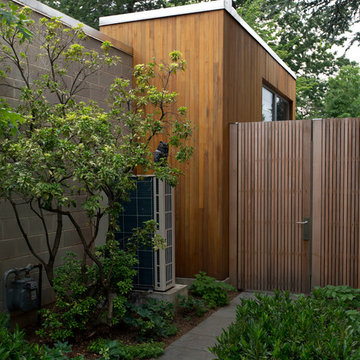
Ethan Drinker Photography
Exempel på ett mellanstort retro grått betonghus, med allt i ett plan och platt tak
Exempel på ett mellanstort retro grått betonghus, med allt i ett plan och platt tak
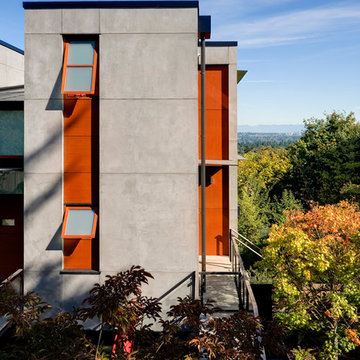
With a compact form and several integrated sustainable systems, the Capitol Hill Residence achieves the client’s goals to maximize the site’s views and resources while responding to its micro climate. Some of the sustainable systems are architectural in nature. For example, the roof rainwater collects into a steel entry water feature, day light from a typical overcast Seattle sky penetrates deep into the house through a central translucent slot, and exterior mounted mechanical shades prevent excessive heat gain without sacrificing the view. Hidden systems affect the energy consumption of the house such as the buried geothermal wells and heat pumps that aid in both heating and cooling, and a 30 panel photovoltaic system mounted on the roof feeds electricity back to the grid.
The minimal foundation sits within the footprint of the previous house, while the upper floors cantilever off the foundation as if to float above the front entry water feature and surrounding landscape. The house is divided by a sloped translucent ceiling that contains the main circulation space and stair allowing daylight deep into the core. Acrylic cantilevered treads with glazed guards and railings keep the visual appearance of the stair light and airy allowing the living and dining spaces to flow together.
While the footprint and overall form of the Capitol Hill Residence were shaped by the restrictions of the site, the architectural and mechanical systems at work define the aesthetic. Working closely with a team of engineers, landscape architects, and solar designers we were able to arrive at an elegant, environmentally sustainable home that achieves the needs of the clients, and fits within the context of the site and surrounding community.
(c) Steve Keating Photography
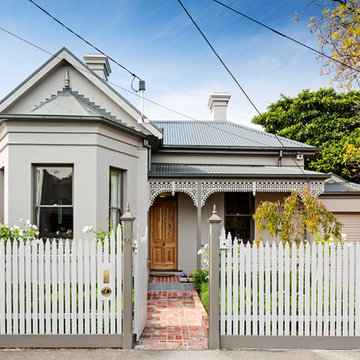
Part of the brief of this house was to revitalise and expand the home to cater for a rapidly growing family and its modern needs.
The result – a six bedroom family home that can once again stand proud and be admired for the next 100 years.

Fachada Cerramiento - Se planteo una fachada semipermeable en cuya superficie predomina el hormigón, pero al cual se le añade detalles en madera y pintura en color gris oscuro. Como detalle especial se le realizan unas perforaciones circulares al cerramiento, que representan movimiento y los 9 meses de gestación humana.

a board-formed concrete wall accentuated by minimalist landscaping adds architectural interest, while providing for privacy at the exterior entry stair
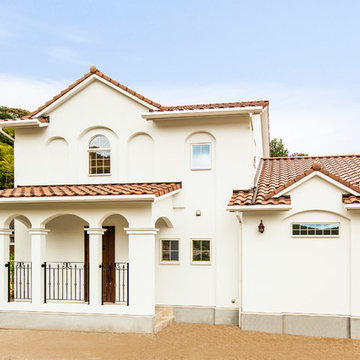
シャビーな家
Idéer för shabby chic-inspirerade vita hus, med två våningar, sadeltak och tak med takplattor
Idéer för shabby chic-inspirerade vita hus, med två våningar, sadeltak och tak med takplattor
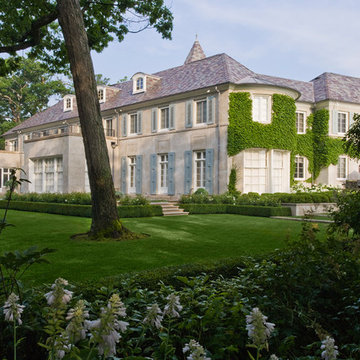
Credit: Linda Oyama Bryan
Inredning av ett modernt stort beige hus, med två våningar, sadeltak och tak med takplattor
Inredning av ett modernt stort beige hus, med två våningar, sadeltak och tak med takplattor
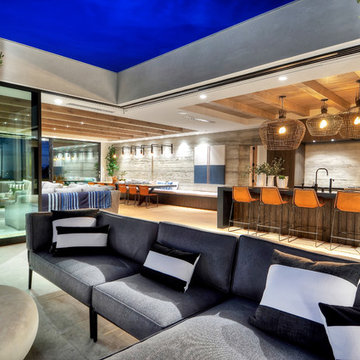
Bowman Group
Idéer för att renovera ett stort funkis betonghus, med allt i ett plan
Idéer för att renovera ett stort funkis betonghus, med allt i ett plan
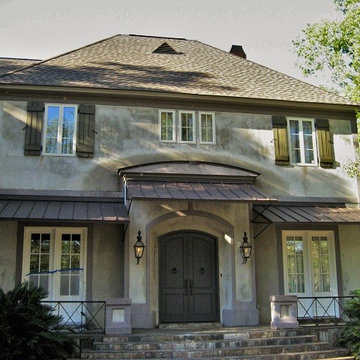
Idéer för stora rustika grå hus, med två våningar, valmat tak och tak i shingel
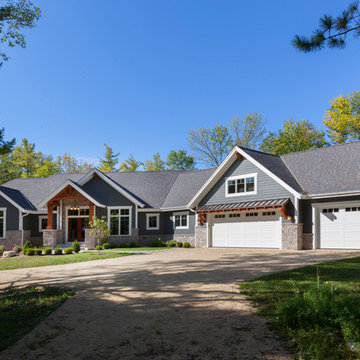
Modern mountain aesthetic in this fully exposed custom designed ranch. Exterior brings together lap siding and stone veneer accents with welcoming timber columns and entry truss. Garage door covered with standing seam metal roof supported by brackets. Large timber columns and beams support a rear covered screened porch. (Ryan Hainey)
10 073 foton på betonghus
11
