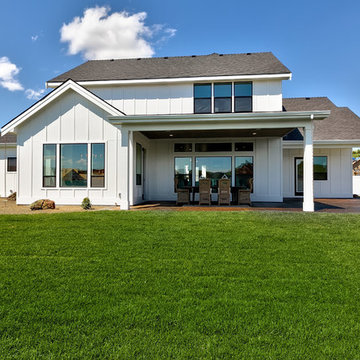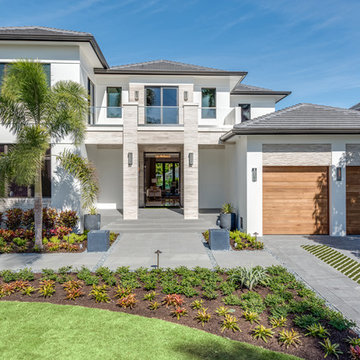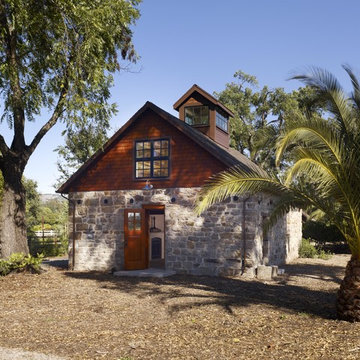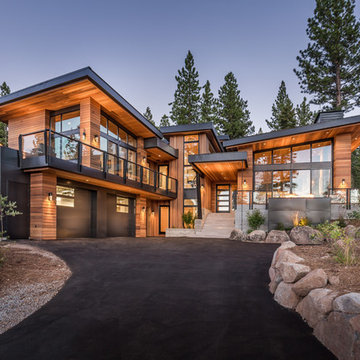385 413 foton på blått hus
Sortera efter:
Budget
Sortera efter:Populärt i dag
201 - 220 av 385 413 foton
Artikel 1 av 2

Cedar shakes mix with siding and stone to create a richly textural Craftsman exterior. This floor plan is ideal for large or growing families with open living spaces making it easy to be together. The master suite and a bedroom/study are downstairs while three large bedrooms with walk-in closets are upstairs. A second-floor pocket office is a great space for children to complete homework or projects and a bonus room provides additional square footage for recreation or storage.
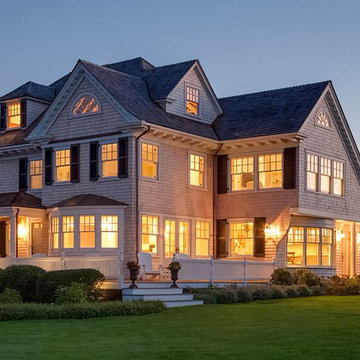
Colonial Revival/Shingle Style Custom home in Chatham, Cape Cod, MA by Polhemus Savery DaSilva Architects Builders. Scope Of Work: Architecture, Landscape Architecture, Construction. Awards: 2017 CHATHAM PRESERVATION AWARD and 2017 PRISM AWARD (GOLD). Living Space: 4,951ft². Photography: Brian Vanden Brink
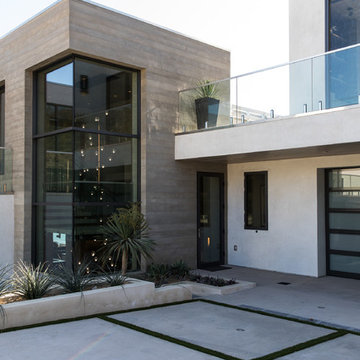
Carbon Beach Terrace
Located in Malibu, California
Designed by Architect, Douglas W. Burdge of
Burdge & Associates Architects
Interior Design: Kirkor Suri
Built by Robb Daniels of FHB Hearthstone
Photographed by: MK Sadler
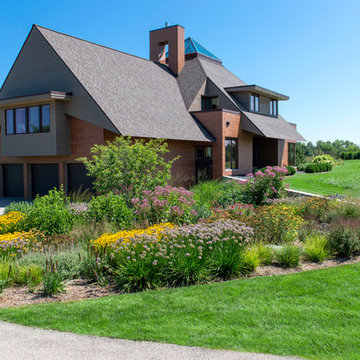
A lush garden of perennials, grasses and shrubs greets you as you approach the home. An amelanchier anchors the bed and provides a vertical accent.
Renn Kuhnen Photography
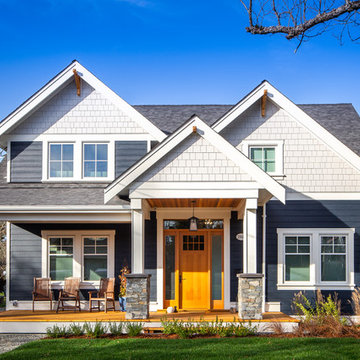
Inspiration för stora lantliga blå hus, med två våningar, sadeltak, tak i shingel och fiberplattor i betong
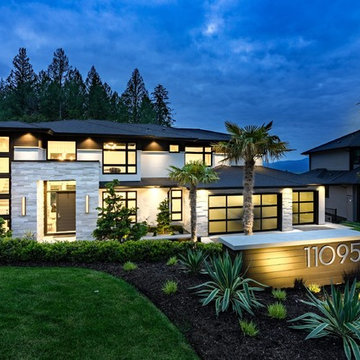
Inspiration för ett stort funkis vitt hus, med tre eller fler plan och stuckatur
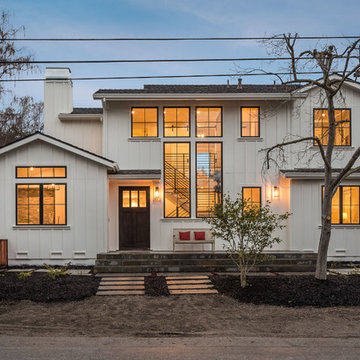
2019--Brand new construction of a 2,500 square foot house with 4 bedrooms and 3-1/2 baths located in Menlo Park, Ca. This home was designed by Arch Studio, Inc., David Eichler Photography

Front exterior of the Edge Hill Project.
Foto på ett vintage vitt hus, med två våningar, tegel och tak i shingel
Foto på ett vintage vitt hus, med två våningar, tegel och tak i shingel
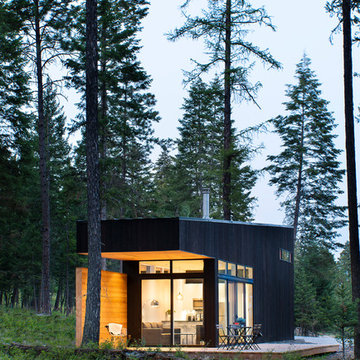
Inspiration för ett rustikt svart hus, med allt i ett plan och platt tak
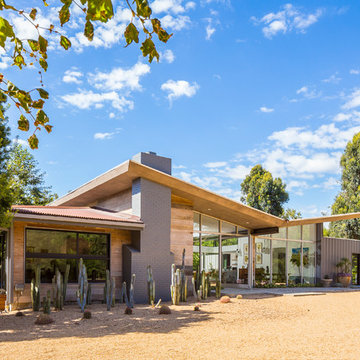
Photo: Brian Thomas Jones
Inspiration för 60 tals flerfärgade hus, med allt i ett plan och blandad fasad
Inspiration för 60 tals flerfärgade hus, med allt i ett plan och blandad fasad
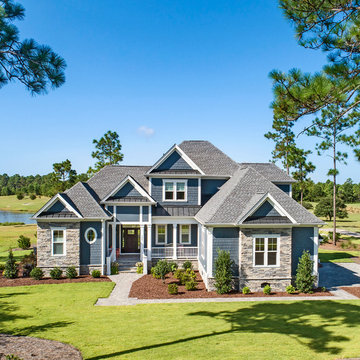
G. Frank Hart Photography
Inredning av ett klassiskt blått hus, med två våningar, blandad fasad, valmat tak och tak i shingel
Inredning av ett klassiskt blått hus, med två våningar, blandad fasad, valmat tak och tak i shingel
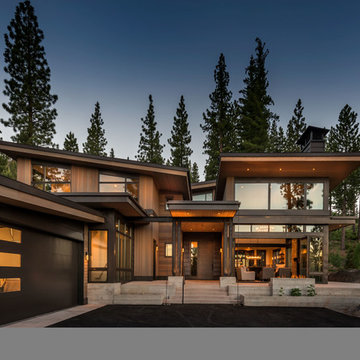
Kelly and Stone Architects
Inspiration för ett rustikt brunt hus, med två våningar och pulpettak
Inspiration för ett rustikt brunt hus, med två våningar och pulpettak

This gorgeous modern farmhouse features hardie board board and batten siding with stunning black framed Pella windows. The soffit lighting accents each gable perfectly and creates the perfect farmhouse.
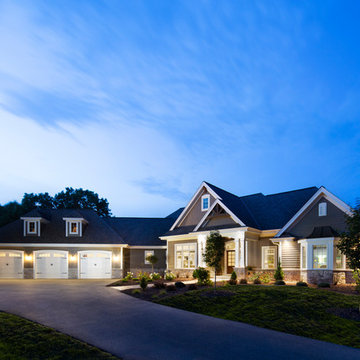
The large angled garage, double entry door, bay window and arches are the welcoming visuals to this exposed ranch. Exterior thin veneer stone, the James Hardie Timberbark siding and the Weather Wood shingles accented by the medium bronze metal roof and white trim windows are an eye appealing color combination.
(Ryan Hainey)
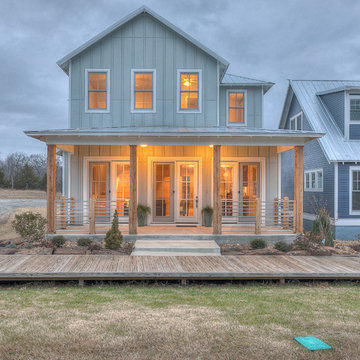
Idéer för att renovera ett lantligt grönt hus, med två våningar, sadeltak och tak i metall
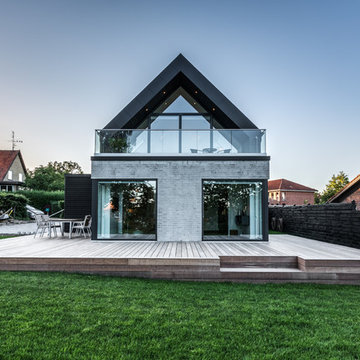
Idéer för att renovera ett funkis hus, med två våningar, tegel och sadeltak
385 413 foton på blått hus
11
