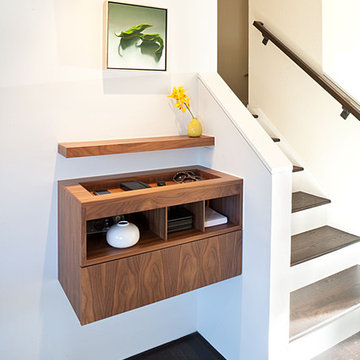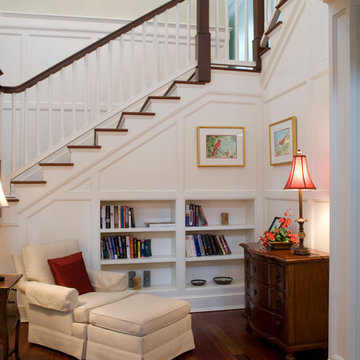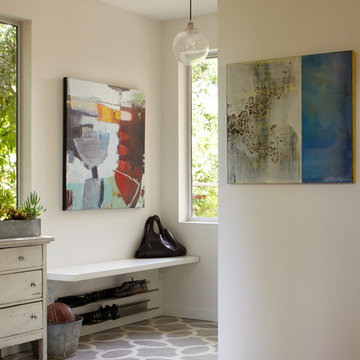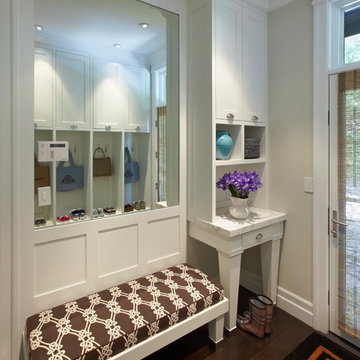800 foton på entré
Sortera efter:
Budget
Sortera efter:Populärt i dag
161 - 180 av 800 foton
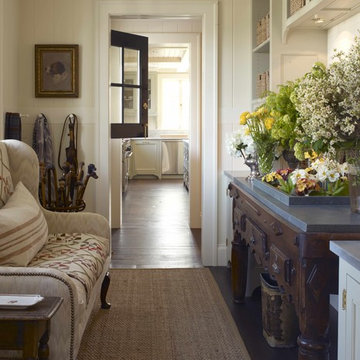
Custom cabinets by Warmington & North
Architect: Boswoth Hoedemaker
Designer: Larry Hooke Interior Design
Exempel på ett klassiskt kapprum, med en tvådelad stalldörr
Exempel på ett klassiskt kapprum, med en tvådelad stalldörr
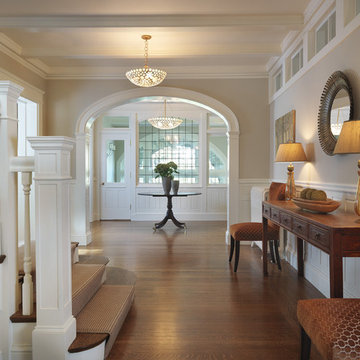
Klassisk inredning av en foajé, med grå väggar, mellanmörkt trägolv, en enkeldörr och glasdörr
Hitta den rätta lokala yrkespersonen för ditt projekt
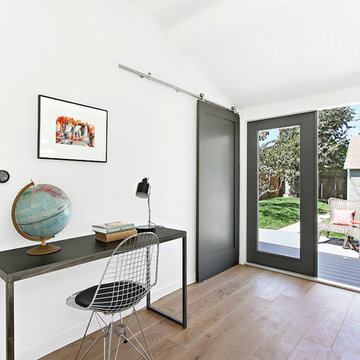
Jo David
Foto på en funkis foajé, med vita väggar, ljust trägolv, en dubbeldörr och glasdörr
Foto på en funkis foajé, med vita väggar, ljust trägolv, en dubbeldörr och glasdörr
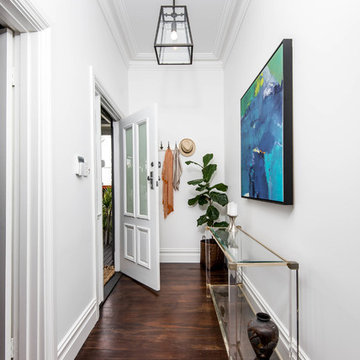
Inspiration för en funkis hall, med vita väggar, mörkt trägolv, en enkeldörr och glasdörr
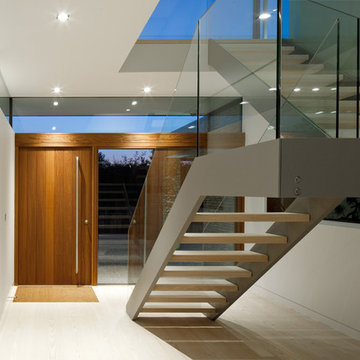
Andy Stagg
Bild på en funkis entré, med vita väggar, ljust trägolv, en pivotdörr och mellanmörk trädörr
Bild på en funkis entré, med vita väggar, ljust trägolv, en pivotdörr och mellanmörk trädörr
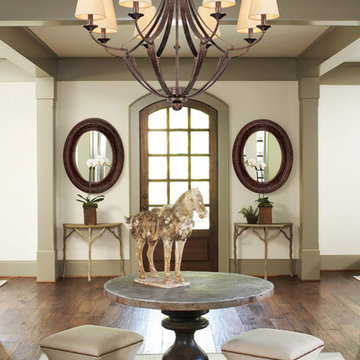
Capital Lighting
Inredning av en klassisk entré, med mellanmörkt trägolv, en enkeldörr och mellanmörk trädörr
Inredning av en klassisk entré, med mellanmörkt trägolv, en enkeldörr och mellanmörk trädörr
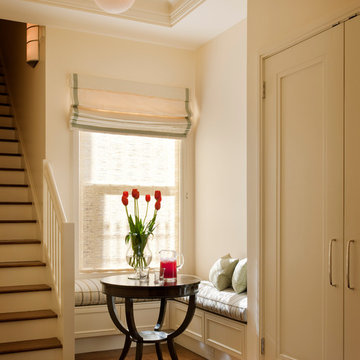
We updated the floor plan of the classic San Francisco home, emphasizing the bay view, enlarged the kitchen in an open plan connected to family living space, and reorganized the master and guest suites. All is designed to be seamless with the original architecture with contemporary twist.
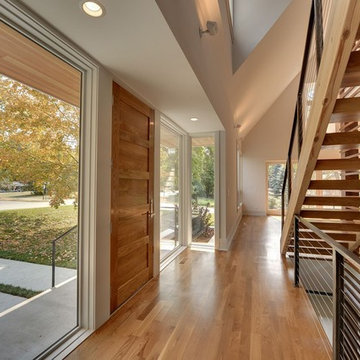
Exempel på en modern entré, med beige väggar, mellanmörkt trägolv, en enkeldörr och mellanmörk trädörr
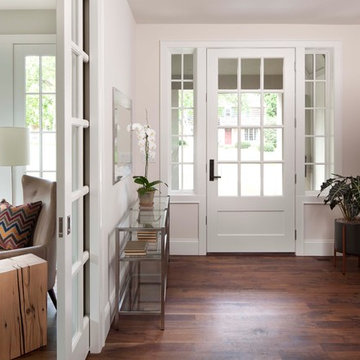
Reception with Study to left
Idéer för att renovera en vintage farstu, med vita väggar, en enkeldörr och brunt golv
Idéer för att renovera en vintage farstu, med vita väggar, en enkeldörr och brunt golv

Having been neglected for nearly 50 years, this home was rescued by new owners who sought to restore the home to its original grandeur. Prominently located on the rocky shoreline, its presence welcomes all who enter into Marblehead from the Boston area. The exterior respects tradition; the interior combines tradition with a sparse respect for proportion, scale and unadorned beauty of space and light.
This project was featured in Design New England Magazine. http://bit.ly/SVResurrection
Photo Credit: Eric Roth
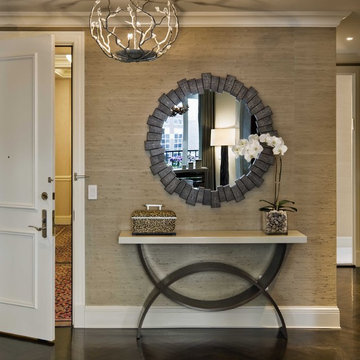
GRADE took a modern approach to this stately 2,500 sq. ft. Upper East Side residence, completing the project in May 2010. With the objective to revitalize a classic space and manifest a new aesthetic identity for the client, GRADE's serene design provides a backdrop that reflects the client's colorful past through carefully cultivated accents and utilizes elevated modern pieces to represent a new stage in her life. The color palette was kept soft and feminine, with textured fabrics introduced to complement the welcoming oversized furniture.
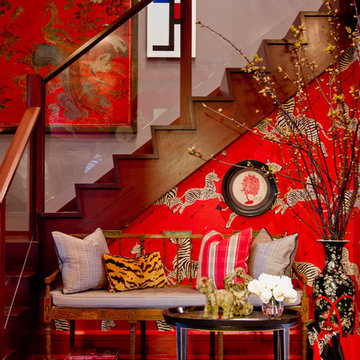
Foyer: Bryant Keller Interiors
Photo by: Rikki Snyder © 2012 Houzz
Bild på en eklektisk entré, med röda väggar
Bild på en eklektisk entré, med röda väggar
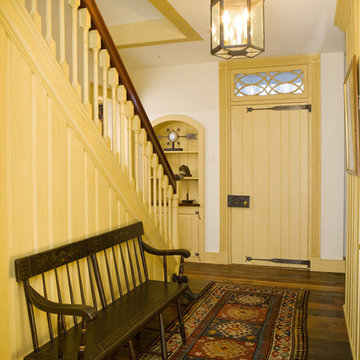
Photographer: Jim Graham
Idéer för att renovera en mellanstor lantlig hall, med vita väggar, en enkeldörr, en gul dörr och mellanmörkt trägolv
Idéer för att renovera en mellanstor lantlig hall, med vita väggar, en enkeldörr, en gul dörr och mellanmörkt trägolv
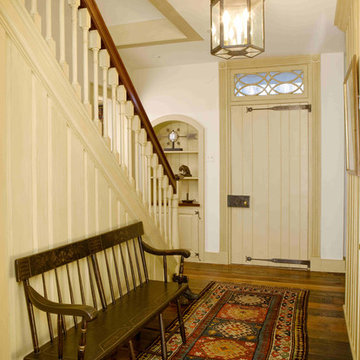
Foyer of new construction farmhouse in Chester County, PA features custom lighting design and fixtures from Winterhur Museum's Archives Collection. The chandelier was a custom designed and fabricated piece, one of a kind. The bench and rug are antiques.
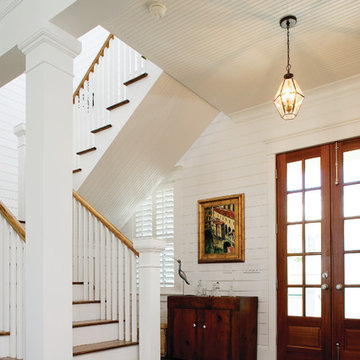
Inspiration för en vintage foajé, med vita väggar, en dubbeldörr och mörk trädörr
800 foton på entré

Located within the urban core of Portland, Oregon, this 7th floor 2500 SF penthouse sits atop the historic Crane Building, a brick warehouse built in 1909. It has established views of the city, bridges and west hills but its historic status restricted any changes to the exterior. Working within the constraints of the existing building shell, GS Architects aimed to create an “urban refuge”, that provided a personal retreat for the husband and wife owners with the option to entertain on occasion.
9
