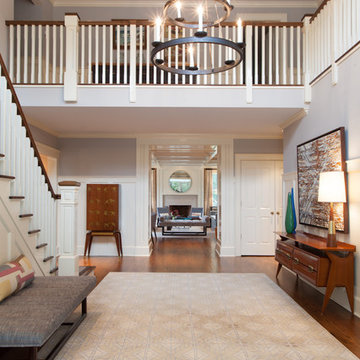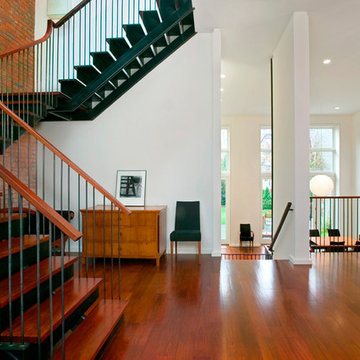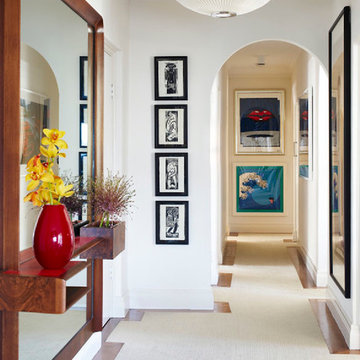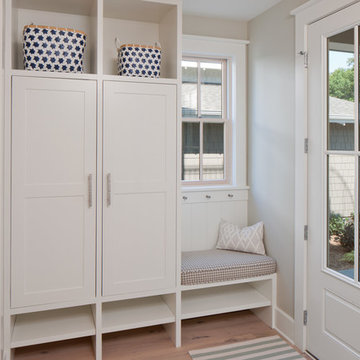800 foton på entré
Sortera efter:
Budget
Sortera efter:Populärt i dag
101 - 120 av 800 foton
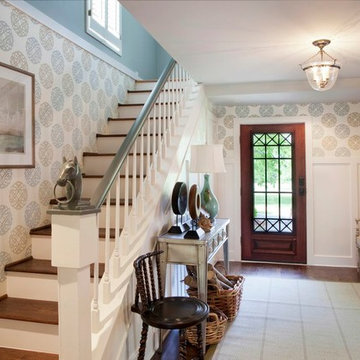
This foyer was previously dark and uninviting, but with the use of lighter finishes, graphic wallpaper and a large mirror to reflect light, the space has completely transformed into a stunning entryway. photo credit Neely Catignani
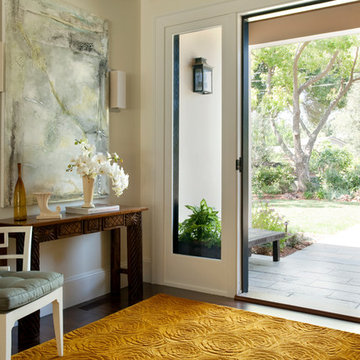
Designed by Sindhu Peruri of
Peruri Design Co.
Woodside, CA
Photography by Eric Roth
Bild på en stor vintage hall, med beige väggar, mörkt trägolv, en enkeldörr, mellanmörk trädörr och brunt golv
Bild på en stor vintage hall, med beige väggar, mörkt trägolv, en enkeldörr, mellanmörk trädörr och brunt golv
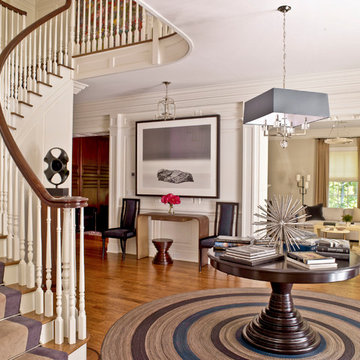
Modern traditional entryway. Mixing contemporary furnishings in a traditional paneled space.
Inspiration för en mellanstor vintage foajé, med vita väggar, mellanmörkt trägolv, en enkeldörr, mörk trädörr och brunt golv
Inspiration för en mellanstor vintage foajé, med vita väggar, mellanmörkt trägolv, en enkeldörr, mörk trädörr och brunt golv
Hitta den rätta lokala yrkespersonen för ditt projekt
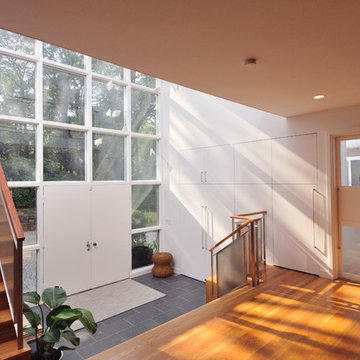
Inspiration för stora 60 tals foajéer, med en dubbeldörr, en vit dörr, vita väggar och klinkergolv i porslin
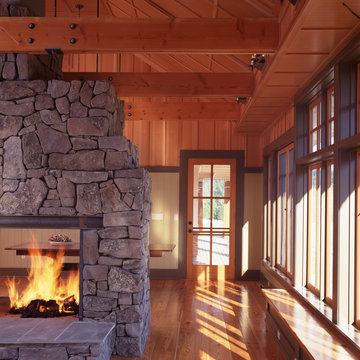
Located on the highest portion of a 20-acre family parcel this residence and guest cottage provide views to a pond below and the hills beyond. The building plan and detailing reflect the client's ongoing interest in their Scandinavian heritage. Like a Swedish farmhouse, the functions of this residence are divided into five buildings, which group around an entry court. These buildings are connected visually by a large trellis and the courtyard's landscaped edge. Careful attention was given to the detailing of natural and painted wood used throughout the house. As with traditional Swedish interiors, rich colors were used for the walls and cabinet surfaces.
Bruce Forster Photography
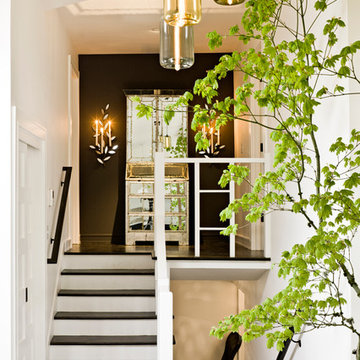
A restrained color palette—ebony floors, white walls, and textiles and tiles in various shades of green—creates a sense of repose.
Bild på en 60 tals entré, med vita väggar
Bild på en 60 tals entré, med vita väggar
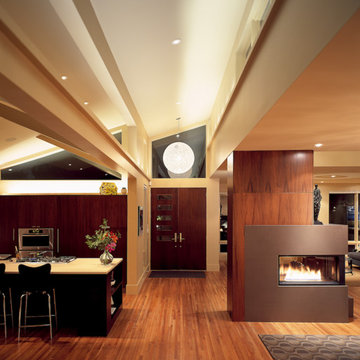
This 1899 cottage, built in the Denver Country Club neighborhood, was the victim of many extensive remodels over the decades. Our renovation carried the mid-century character throughout the home. The living spaces now flow out to a glass hallway that surrounds the courtyard. A reconfigured master suite and new kitchen addition act as bookends to either side of this magnificent secret garden.
Photograph: Andrew Vargo
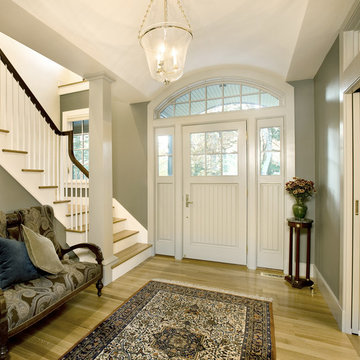
Photographer: Shelly Harrison
The entry door was custom made for this project by LePage Millwork.
Exempel på en klassisk entré
Exempel på en klassisk entré
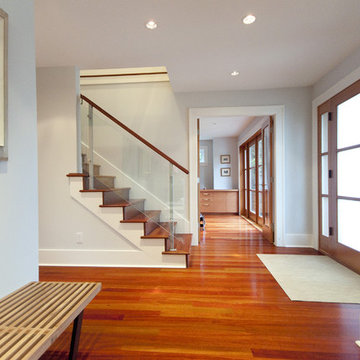
Bild på en funkis foajé, med mellanmörkt trägolv, en enkeldörr, glasdörr och orange golv
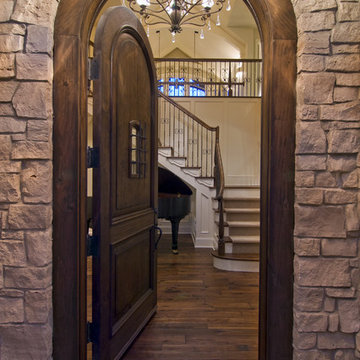
An abundance of living space is only part of the appeal of this traditional French county home. Strong architectural elements and a lavish interior design, including cathedral-arched beamed ceilings, hand-scraped and French bleed-edged walnut floors, faux finished ceilings, and custom tile inlays add to the home's charm.
This home features heated floors in the basement, a mirrored flat screen television in the kitchen/family room, an expansive master closet, and a large laundry/crafts room with Romeo & Juliet balcony to the front yard.
The gourmet kitchen features a custom range hood in limestone, inspired by Romanesque architecture, a custom panel French armoire refrigerator, and a 12 foot antiqued granite island.
Every child needs his or her personal space, offered via a large secret kids room and a hidden passageway between the kids' bedrooms.
A 1,000 square foot concrete sport court under the garage creates a fun environment for staying active year-round. The fun continues in the sunken media area featuring a game room, 110-inch screen, and 14-foot granite bar.
Story - Midwest Home Magazine
Photos - Todd Buchanan
Interior Designer - Anita Sullivan
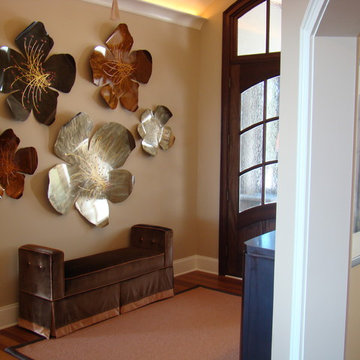
I found these metal floral sculptures at market and then designed the whole entry around them...just had my client's name all over them.
Idéer för en modern hall, med beige väggar och mörk trädörr
Idéer för en modern hall, med beige väggar och mörk trädörr
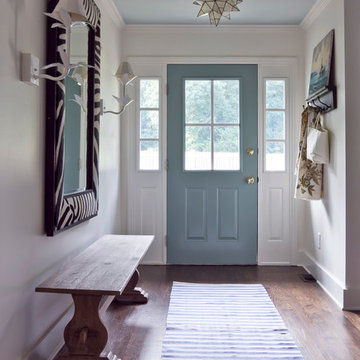
http://www.jenniferkeslerphotography.com
Idéer för en eklektisk hall, med en enkeldörr, en blå dörr och brunt golv
Idéer för en eklektisk hall, med en enkeldörr, en blå dörr och brunt golv
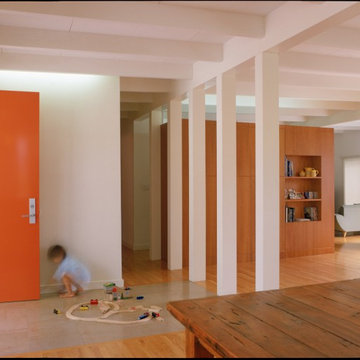
Idéer för att renovera en funkis entré, med en enkeldörr och en orange dörr
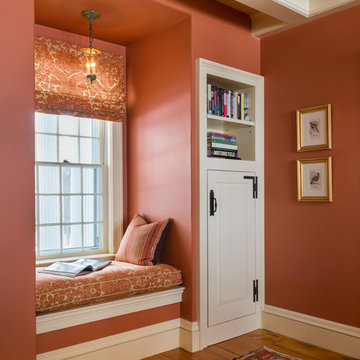
Photography - Nat Rea www.natrea.com
Bild på en stor vintage foajé, med röda väggar, ljust trägolv och brunt golv
Bild på en stor vintage foajé, med röda väggar, ljust trägolv och brunt golv
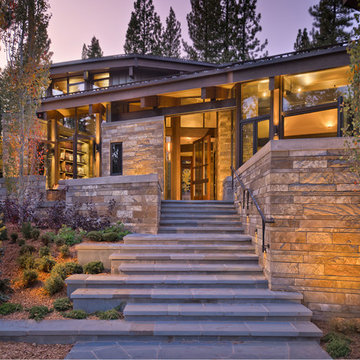
Set in a forest in the Sierra Mountains, this contemporary home uses transparent window walls between stone forms to bring the outdoors in. The barrel-vaulted metal roof is supported by a steel and timber exposed structure. Photo by Vance Fox
800 foton på entré
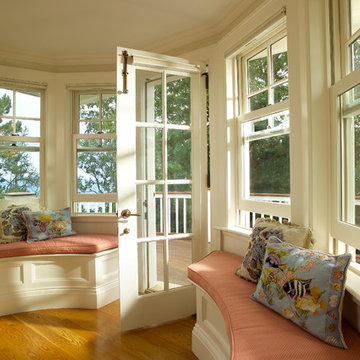
This shingle-style home is one room “deep” throughout, so that every space has views of offshore island and rocky coastline. Casual family living spaces embrace a busy-but-barefoot lifestyle. The bright and welcoming kitchen-dining-living area is the center of the home. Formal rooms flank the front entrance hall, including the living room, interconnected dining room and library-study. Beyond the public area is fully appointed kitchen and butler’s pantry, then the casual family wing with its informal eating area, family room, porch and screened bluestone patio.
Contractor: Carl Anderson, Anderson Contracting Services
Photographer: Dan Gair/Blind Dog Photo, Inc.
6
