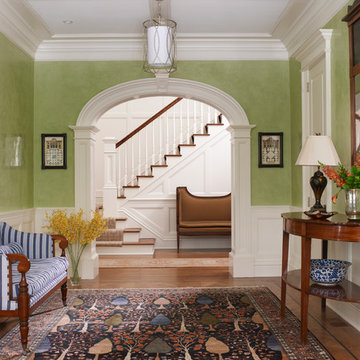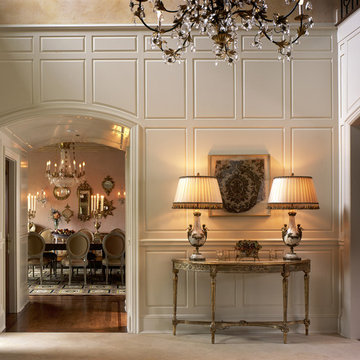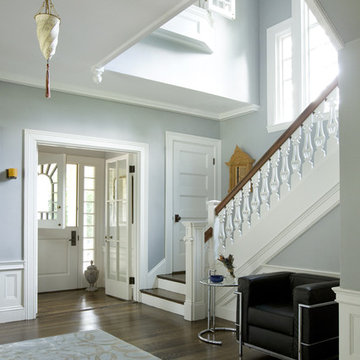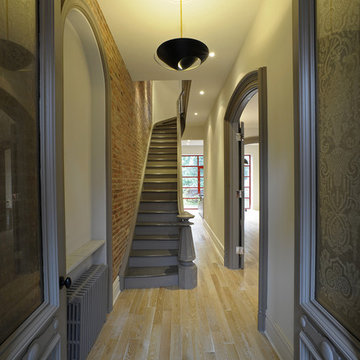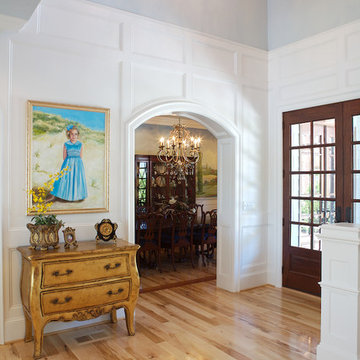800 foton på entré
Sortera efter:
Budget
Sortera efter:Populärt i dag
41 - 60 av 800 foton

Foto på en vintage foajé, med vita väggar, en dubbeldörr, glasdörr och travertin golv

The stylish entry has very high ceilings and paned windows. The dark wood console table grounds the tranquil artwork that hangs above it and the geometric pattern of the rug that lies below it.
Photography by Marco Ricca
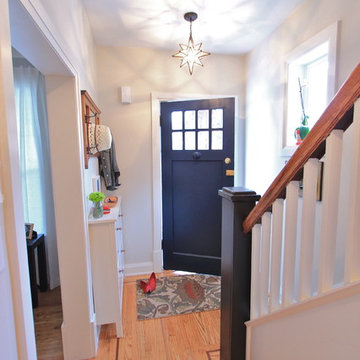
Small, urban foyer with original 1920's hardwood.
Bild på en liten eklektisk ingång och ytterdörr, med en blå dörr, grå väggar, ljust trägolv och en enkeldörr
Bild på en liten eklektisk ingång och ytterdörr, med en blå dörr, grå väggar, ljust trägolv och en enkeldörr
Hitta den rätta lokala yrkespersonen för ditt projekt

Entry Foyer, Photo by J.Sinclair
Inspiration för en vintage foajé, med en enkeldörr, en svart dörr, vita väggar, mörkt trägolv och brunt golv
Inspiration för en vintage foajé, med en enkeldörr, en svart dörr, vita väggar, mörkt trägolv och brunt golv
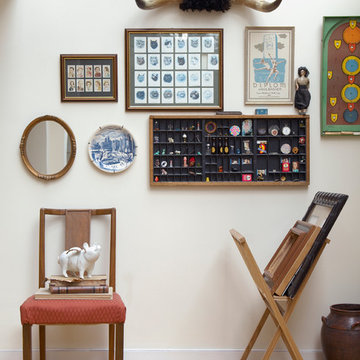
Inspiration för eklektiska entréer, med vita väggar och mellanmörkt trägolv

Karyn Millet Photography
Foto på en vintage hall, med mörkt trägolv och svart golv
Foto på en vintage hall, med mörkt trägolv och svart golv

Conceived as a remodel and addition, the final design iteration for this home is uniquely multifaceted. Structural considerations required a more extensive tear down, however the clients wanted the entire remodel design kept intact, essentially recreating much of the existing home. The overall floor plan design centers on maximizing the views, while extensive glazing is carefully placed to frame and enhance them. The residence opens up to the outdoor living and views from multiple spaces and visually connects interior spaces in the inner court. The client, who also specializes in residential interiors, had a vision of ‘transitional’ style for the home, marrying clean and contemporary elements with touches of antique charm. Energy efficient materials along with reclaimed architectural wood details were seamlessly integrated, adding sustainable design elements to this transitional design. The architect and client collaboration strived to achieve modern, clean spaces playfully interjecting rustic elements throughout the home.
Greenbelt Homes
Glynis Wood Interiors
Photography by Bryant Hill

A view of the entry vestibule form the inside with a built-in bench and seamless glass detail.
Inspiration för små moderna foajéer, med vita väggar, ljust trägolv och mörk trädörr
Inspiration för små moderna foajéer, med vita väggar, ljust trägolv och mörk trädörr
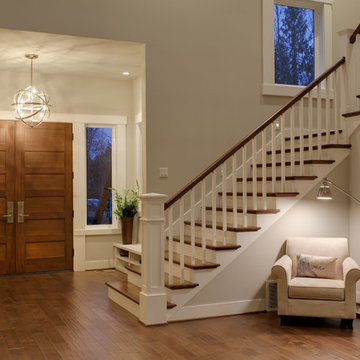
photo: Matt Edington
Inredning av en klassisk foajé, med beige väggar, en dubbeldörr och mellanmörk trädörr
Inredning av en klassisk foajé, med beige väggar, en dubbeldörr och mellanmörk trädörr
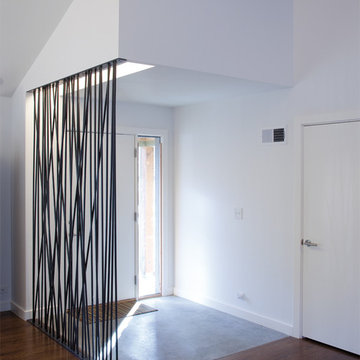
Ranch Lite is the second iteration of Hufft Projects’ renovation of a mid-century Ranch style house. Much like its predecessor, Modern with Ranch, Ranch Lite makes strong moves to open up and liberate a once compartmentalized interior.
The clients had an interest in central space in the home where all the functions could intermix. This was accomplished by demolishing the walls which created the once formal family room, living room, and kitchen. The result is an expansive and colorful interior.
As a focal point, a continuous band of custom casework anchors the center of the space. It serves to function as a bar, it houses kitchen cabinets, various storage needs and contains the living space’s entertainment center.

The challenge of this modern version of a 1920s shingle-style home was to recreate the classic look while avoiding the pitfalls of the original materials. The composite slate roof, cement fiberboard shake siding and color-clad windows contribute to the overall aesthetics. The mahogany entries are surrounded by stone, and the innovative soffit materials offer an earth-friendly alternative to wood. You’ll see great attention to detail throughout the home, including in the attic level board and batten walls, scenic overlook, mahogany railed staircase, paneled walls, bordered Brazilian Cherry floor and hideaway bookcase passage. The library features overhead bookshelves, expansive windows, a tile-faced fireplace, and exposed beam ceiling, all accessed via arch-top glass doors leading to the great room. The kitchen offers custom cabinetry, built-in appliances concealed behind furniture panels, and glass faced sideboards and buffet. All details embody the spirit of the craftspeople who established the standards by which homes are judged.

Idéer för att renovera en mycket stor vintage foajé, med vita väggar, en enkeldörr, en vit dörr, mörkt trägolv och flerfärgat golv
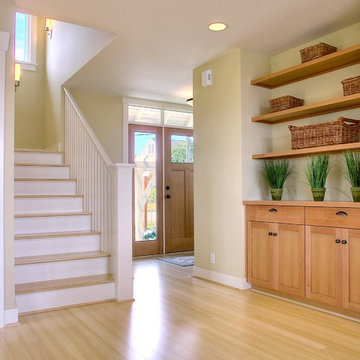
Idéer för att renovera en vintage entré, med beige väggar, en enkeldörr och mellanmörk trädörr
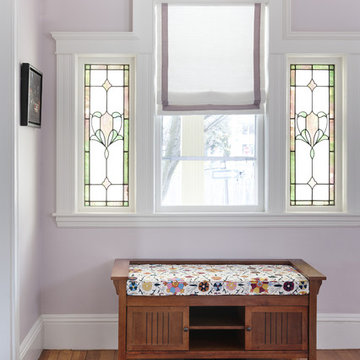
Photography: Ben Gebo
Inspiration för klassiska entréer, med lila väggar
Inspiration för klassiska entréer, med lila väggar
800 foton på entré
3
