Fasad
Sortera efter:
Budget
Sortera efter:Populärt i dag
161 - 180 av 16 373 foton
Artikel 1 av 2
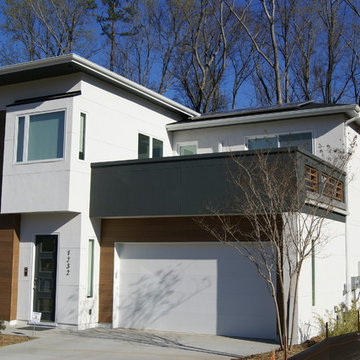
Not only do ReAlta homes incorporate solar power and home automation, they also embody contemporary architecture rarely seen on the east coast. Cheslea Building Group approached TruGuard, looking for a contemporary exterior cladding that fit with their building techniques (in this case, low maintenance). James Hardie Artisan V-Groove and Nichiha VintageWood Fiber Cement immediately came to mind. The Artisan V-Groove is pre-primed and painted on site to fit with one of the pre-selected color palettes. The VintageWood on the other hand, comes in two pre-finished colors that mimic the natural beauty and texture of real wood without the maintenance requirements. Whatever your aesthetic needs, TruGuard can offer a variety of cladding solutions for your remodel or new construction home.
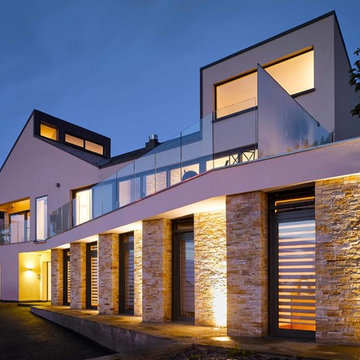
This dramatic house was designed to take full advantage of this fantastic site and the views that it offers over Howth. The site slopes steeply upwards from the street entrance on the North of the site to the South with a change in level of in excess of 6m, with a substantial part of the change of level occurring towards the front of the site. The house is very energy efficiency and has a low level of energy consumption. This was achieved through the use of solar water heating and high levels of insulation allowing the internal environment of this large house to be heated by a very small boiler that is rarely required.
The exterior features off-white render, glazed balconies, zinc and a selection of indigenous stones.
Photos by Ros Kavanagh
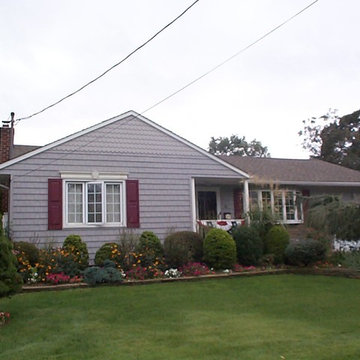
Idéer för mellanstora vintage flerfärgade hus, med två våningar, blandad fasad, valmat tak och tak i shingel
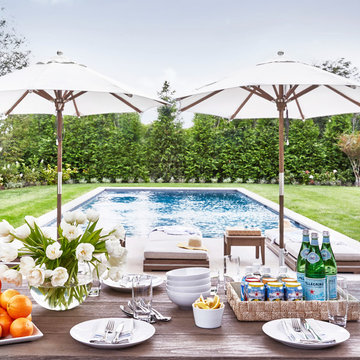
Architectural Advisement & Interior Design by Chango & Co.
Architecture by Thomas H. Heine
Photography by Jacob Snavely
See the story in Domino Magazine
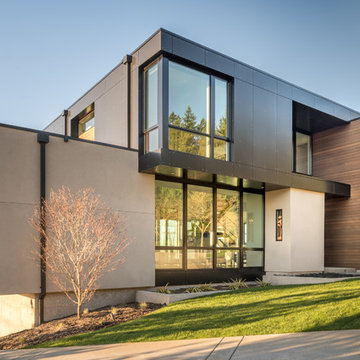
Andrew Pogue Photography
Idéer för stora funkis flerfärgade hus, med tre eller fler plan, stuckatur och platt tak
Idéer för stora funkis flerfärgade hus, med tre eller fler plan, stuckatur och platt tak
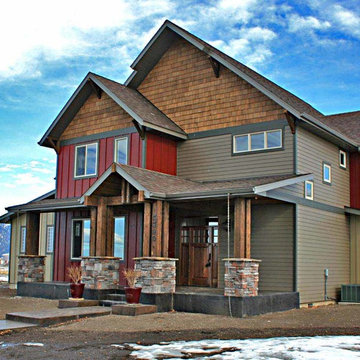
Rustik inredning av ett mycket stort flerfärgat hus, med två våningar, blandad fasad, sadeltak och tak med takplattor
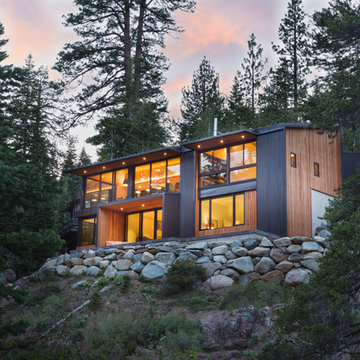
Natural ventilation occurs through high hopper windows and multi-slide floor-to-ceiling windows, positioned to convect cool air currents from the nearby creek. The roof and exterior walls are clad in lifetime corrugated dark steel reducing maintenance and replacement waste, and insulated with high-rated green material – soy-foam.
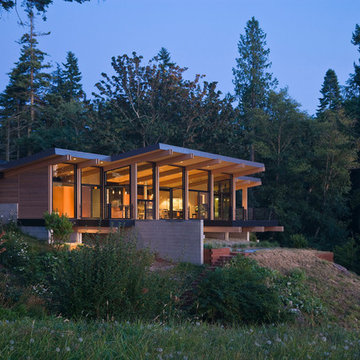
Idéer för att renovera ett stort 50 tals flerfärgat hus, med pulpettak och allt i ett plan
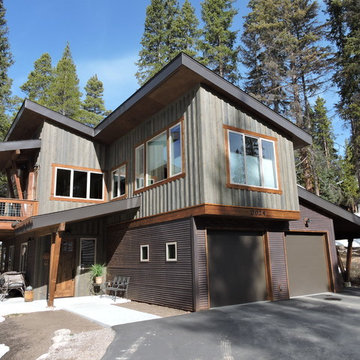
Thebeau Construction
Idéer för att renovera ett mellanstort rustikt flerfärgat hus, med två våningar, blandad fasad och pulpettak
Idéer för att renovera ett mellanstort rustikt flerfärgat hus, med två våningar, blandad fasad och pulpettak
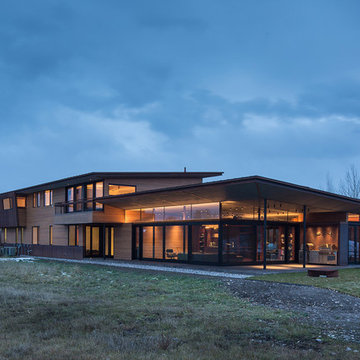
This residence is situated on a flat site with views north and west to the mountain range. The opposing roof forms open the primary living spaces on the ground floor to these views, while the upper floor captures the sun and view to the south. The integrity of these two forms are emphasized by a linear skylight at their meeting point. The sequence of entry to the house begins at the south of the property adjacent to a vast conservation easement, and is fortified by a wall that defines a path of movement and connects the interior spaces to the outdoors. The addition of the garage outbuilding creates an arrival courtyard.
A.I.A Wyoming Chapter Design Award of Merit 2014
Project Year: 2008
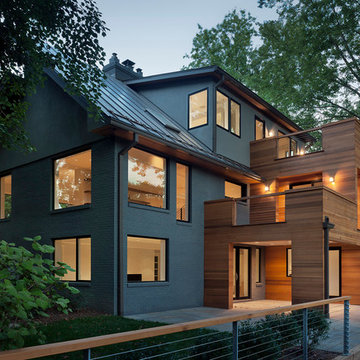
For information about our work, please contact info@studiombdc.com
Idéer för att renovera ett funkis flerfärgat hus, med blandad fasad och tak i metall
Idéer för att renovera ett funkis flerfärgat hus, med blandad fasad och tak i metall
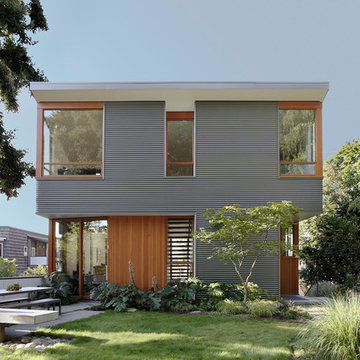
Mark Woods
Foto på ett mellanstort funkis flerfärgat hus, med två våningar, blandad fasad och platt tak
Foto på ett mellanstort funkis flerfärgat hus, med två våningar, blandad fasad och platt tak
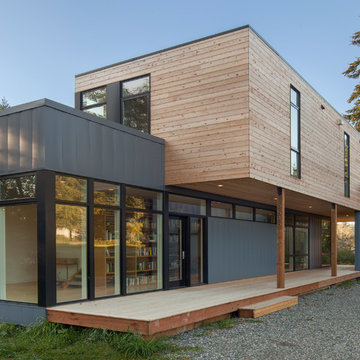
Shifting the two modules creates a covered breezeway between the house and the site built garage.
Alpinfoto
Inspiration för ett litet funkis flerfärgat hus, med två våningar, blandad fasad och platt tak
Inspiration för ett litet funkis flerfärgat hus, med två våningar, blandad fasad och platt tak
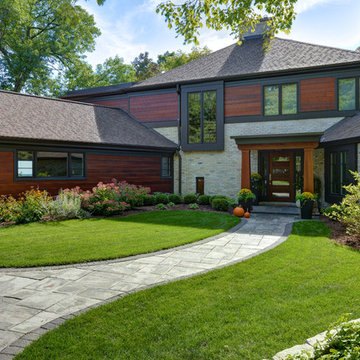
With a complete gut and remodel, this home was taken from a dated, traditional style to a contemporary home with a lighter and fresher aesthetic. The interior space was organized to take better advantage of the sweeping views of Lake Michigan. Existing exterior elements were mixed with newer materials to create the unique design of the façade.
Photos done by Brian Fussell at Rangeline Real Estate Photography
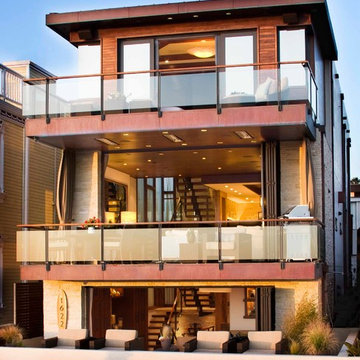
Photo Credit: Nicole Leone
Foto på ett funkis flerfärgat hus, med tre eller fler plan, platt tak och tak i mixade material
Foto på ett funkis flerfärgat hus, med tre eller fler plan, platt tak och tak i mixade material
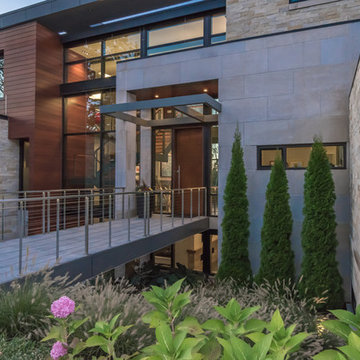
Idéer för ett mycket stort modernt flerfärgat hus, med två våningar, blandad fasad, platt tak och tak i metall
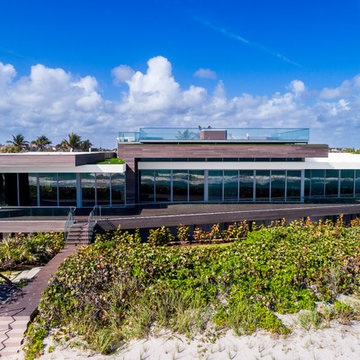
Ocean front, VEIW Windows.
Idéer för mycket stora funkis flerfärgade hus, med tre eller fler plan och glasfasad
Idéer för mycket stora funkis flerfärgade hus, med tre eller fler plan och glasfasad

Exempel på ett stort rustikt flerfärgat hus, med tre eller fler plan, blandad fasad, pulpettak och tak i metall

Modern inredning av ett mycket stort flerfärgat hus, med pulpettak och tak i metall

Modern Brick House, Indianapolis, Windcombe Neighborhood - Christopher Short, Derek Mills, Paul Reynolds, Architects, HAUS Architecture + WERK | Building Modern - Construction Managers - Architect Custom Builders
9