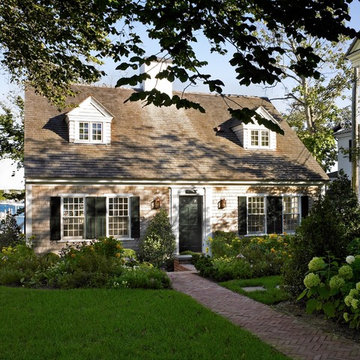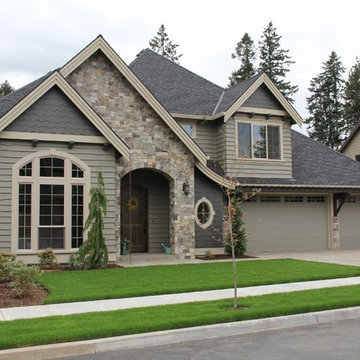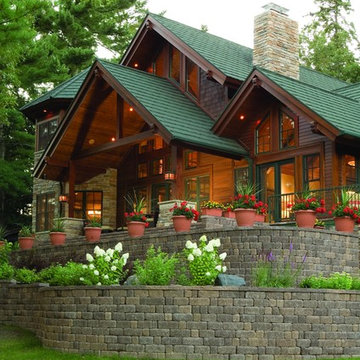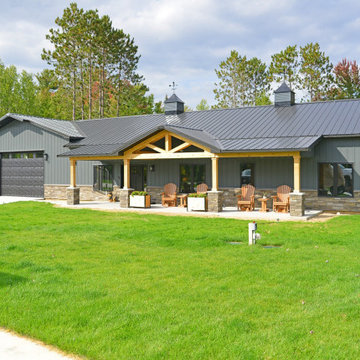345 081 foton på grönt hus
Sortera efter:
Budget
Sortera efter:Populärt i dag
61 - 80 av 345 081 foton
Artikel 1 av 2
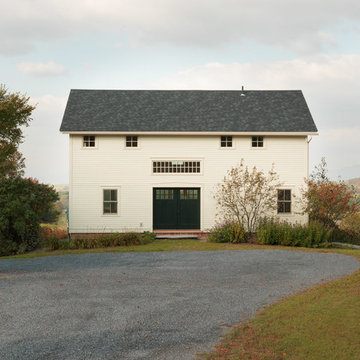
Susan Teare Photography
Idéer för att renovera ett lantligt vitt trähus, med två våningar
Idéer för att renovera ett lantligt vitt trähus, med två våningar
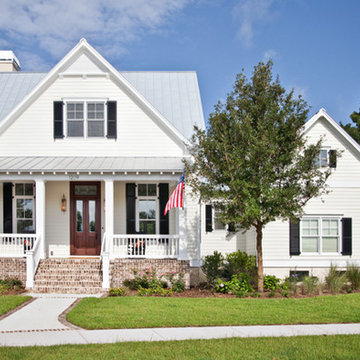
Design: Translations Design Studio
Photo: Eliot Tuckerman
Bild på ett maritimt hus
Bild på ett maritimt hus

Exempel på ett stort amerikanskt grönt hus, med två våningar och tak i shingel
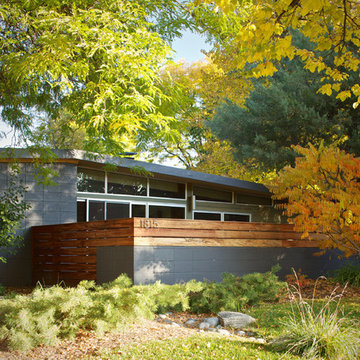
Tigerwood Horizontal Fence on Cinder Block Patio Wall. Opened Entire Front of House Adding New Windows, Patio Doors and Clerestory. Photo by David Lauer. www.davidlauerphotography.com

Spacious front porch to watch all the kids play on the cul de sac!
Michael Lipman Photography
Klassisk inredning av ett grått trähus, med två våningar
Klassisk inredning av ett grått trähus, med två våningar
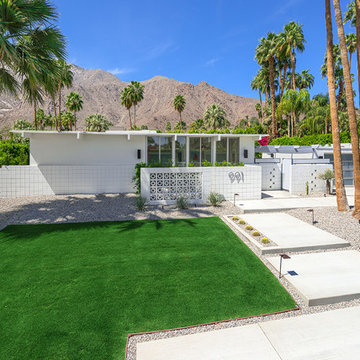
A beautiful mid-century Alexander home completely renovated in 2012-13
Ketchum Photography
Idéer för 50 tals vita hus, med allt i ett plan och platt tak
Idéer för 50 tals vita hus, med allt i ett plan och platt tak

Chad Holder
Inspiration för ett mellanstort funkis vitt hus, med allt i ett plan, blandad fasad och platt tak
Inspiration för ett mellanstort funkis vitt hus, med allt i ett plan, blandad fasad och platt tak
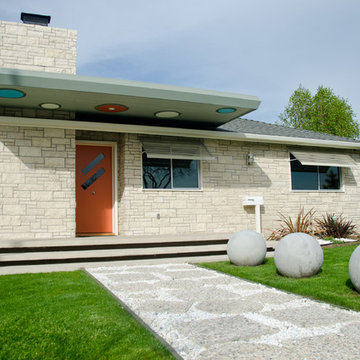
David Trotter - 8TRACKstudios - www.8trackstudios.com
Bild på ett 50 tals hus, med allt i ett plan och valmat tak
Bild på ett 50 tals hus, med allt i ett plan och valmat tak

Foto på ett mellanstort vintage grått stenhus, med två våningar och sadeltak

Residential Design by Heydt Designs, Interior Design by Benjamin Dhong Interiors, Construction by Kearney & O'Banion, Photography by David Duncan Livingston

The Cleveland Park neighborhood of Washington, D.C boasts some of the most beautiful and well maintained bungalows of the late 19th century. Residential streets are distinguished by the most significant craftsman icon, the front porch.
Porter Street Bungalow was different. The stucco walls on the right and left side elevations were the first indication of an original bungalow form. Yet the swooping roof, so characteristic of the period, was terminated at the front by a first floor enclosure that had almost no penetrations and presented an unwelcoming face. Original timber beams buried within the enclosed mass provided the
only fenestration where they nudged through. The house,
known affectionately as ‘the bunker’, was in serious need of
a significant renovation and restoration.
A young couple purchased the house over 10 years ago as
a first home. As their family grew and professional lives
matured the inadequacies of the small rooms and out of date systems had to be addressed. The program called to significantly enlarge the house with a major new rear addition. The completed house had to fulfill all of the requirements of a modern house: a reconfigured larger living room, new shared kitchen and breakfast room and large family room on the first floor and three modified bedrooms and master suite on the second floor.
Front photo by Hoachlander Davis Photography.
All other photos by Prakash Patel.
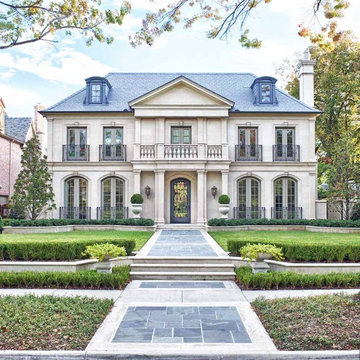
This classically designed French Manor house brings the timeless style of Paris to Texas. The roof is natural slate. The elevation is Cast Stone. The sidewalk is Leuters Limestone inset with Pennsylvania Bluestone.
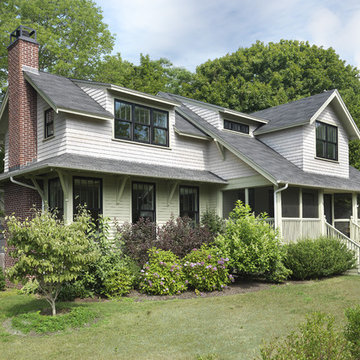
Photo: Nat Rea
Foto på ett mellanstort vintage trähus, med två våningar och sadeltak
Foto på ett mellanstort vintage trähus, med två våningar och sadeltak

Idéer för mellanstora vintage beige hus, med tre eller fler plan, tegel, sadeltak och tak i shingel
345 081 foton på grönt hus
4
