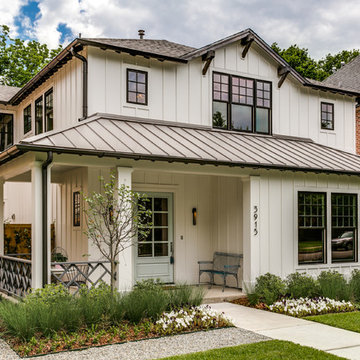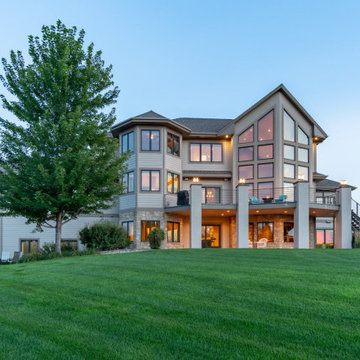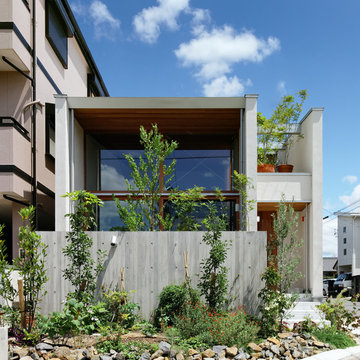Fasad
Sortera efter:
Budget
Sortera efter:Populärt i dag
141 - 160 av 345 320 foton
Artikel 1 av 2
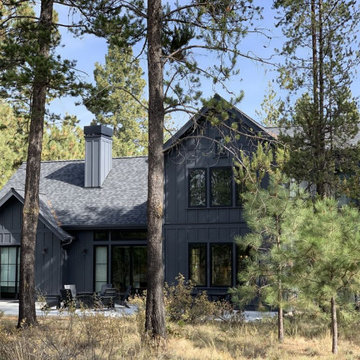
Bild på ett stort lantligt svart hus, med två våningar, sadeltak och tak i mixade material

The front porch of the existing house remained. It made a good proportional guide for expanding the 2nd floor. The master bathroom bumps out to the side. And, hand sawn wood brackets hold up the traditional flying-rafter eaves.
Max Sall Photography

Beautiful Cherry HIlls Farm house, with Pool house. A mixture of reclaimed wood, full bed masonry, Steel Ibeams, and a Standing Seam roof accented by a beautiful hot tub and pool
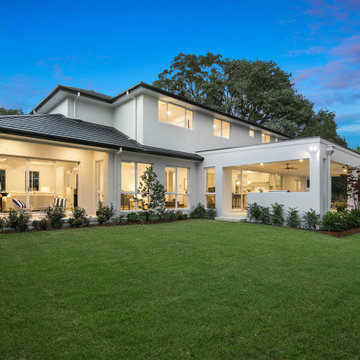
Inspiration för ett stort funkis beige hus, med två våningar, sadeltak och tak med takplattor
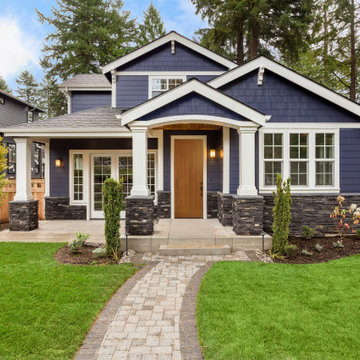
This Craftsman home stands out with the blue exterior. The white accents make the blue pop. Also, note the wood door. It is a Barrington Mahogany Flagstaff Slab door. Wood is a big element in craftsman homes and normally a mix of brick and wood is seen. If you want to elevate your front door, the Barrington is a great wood statement piece.
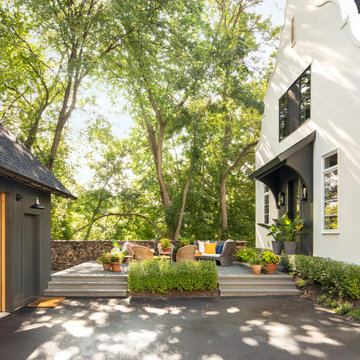
Interior Design: Lucy Interior Design | Builder: Detail Homes | Landscape Architecture: TOPO | Photography: Spacecrafting
Idéer för små eklektiska vita hus, med två våningar, stuckatur, sadeltak och tak i shingel
Idéer för små eklektiska vita hus, med två våningar, stuckatur, sadeltak och tak i shingel
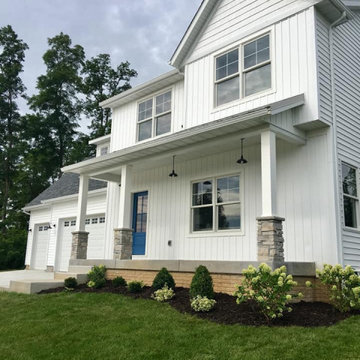
Through our Design + Build approach we worked on this custom home, spec house from initial concept to completion. Owner, Travis Corson and his wife and interior designer, Carrie Corson, from Carrie Corson Design worked together to come up with the floor plan, exterior details and finishing interior details to create this family friendly modern farmhouse home in their hometown Le Claire, Iowa.
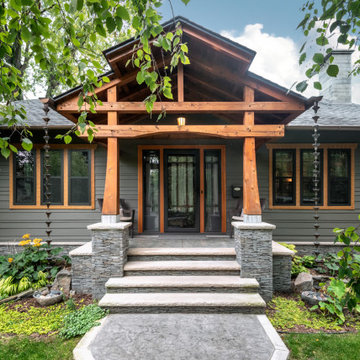
The family wanted to expand the portico to feel more like a temple entrance--something elegant, beautiful, and welcoming that makes people feel like they’re entering a sacred space.
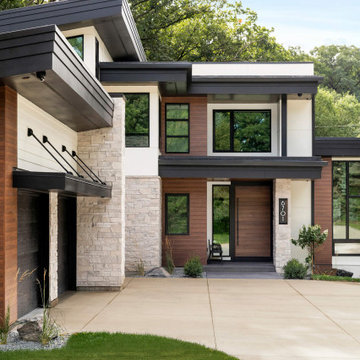
Beautiful modern entry-way with a large driveway winding down and large front-facing windows.
Inredning av ett modernt vitt hus, med platt tak
Inredning av ett modernt vitt hus, med platt tak

Idéer för ett mellanstort modernt vitt hus, med två våningar, stuckatur, valmat tak och tak i shingel
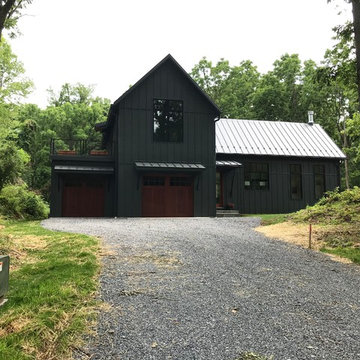
Inspiration för ett stort lantligt grått hus, med två våningar, sadeltak och tak i metall

Idéer för mellanstora vintage blå hus, med två våningar, tak i shingel, blandad fasad och valmat tak
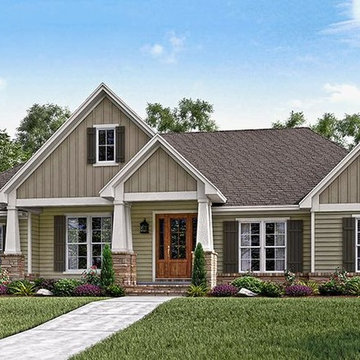
Designed with fine Craftsman details, this house plan presents a classic Craftsman exterior. The covered front porch offers a welcoming front entry to greet friends and family.
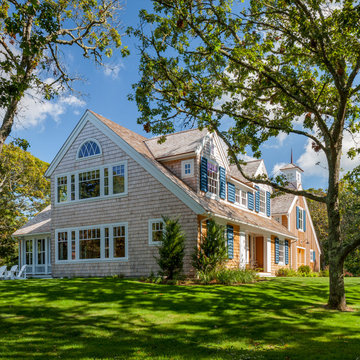
Shingle Style Exterior on a custom coastal home on Cape Cod by Polhemus Savery DaSilva Architects Builders.
Scope Of Work: Architecture, Construction /
Living Space: 4,573ft² / Photography: Brian Vanden Brink
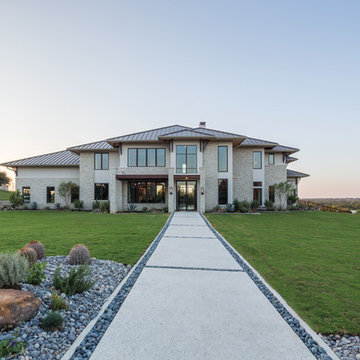
Idéer för ett stort klassiskt beige hus, med två våningar, blandad fasad, valmat tak och tak i metall
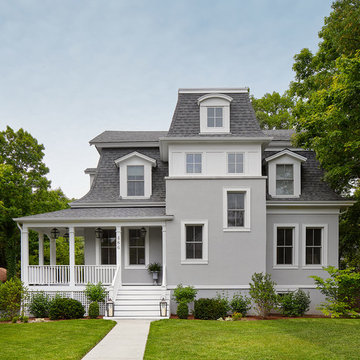
Complete gut rehabilitation and addition of this Second Empire Victorian home. White trim, new stucco, new asphalt shingle roofing with white gutters and downspouts. Awarded the Highland Park, Illinois 2017 Historic Preservation Award in Excellence in Rehabilitation. Custom white kitchen inset cabinets with panelized refrigerator and freezer. Wolf and sub zero appliances. Completely remodeled floor plans. Garage addition with screen porch above. Walk out basement and mudroom.
8

