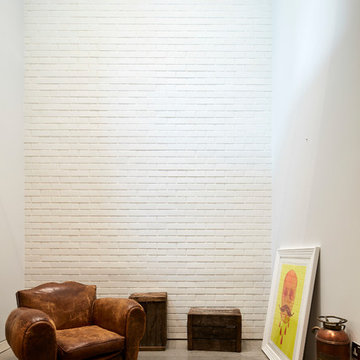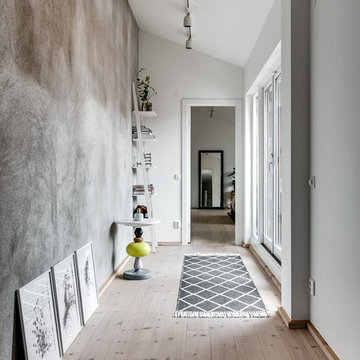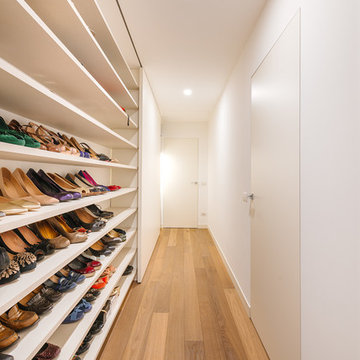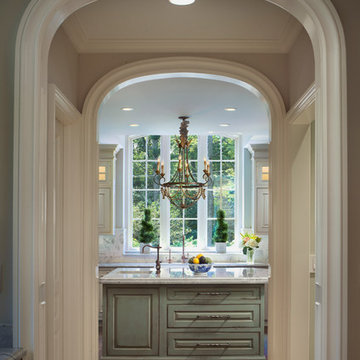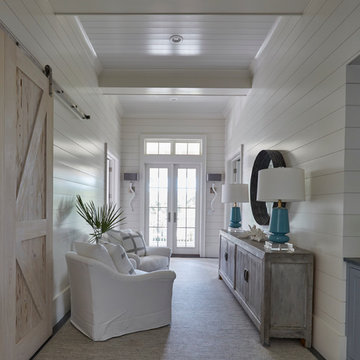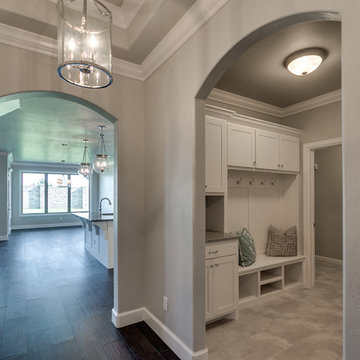311 216 foton på hall
Sortera efter:
Budget
Sortera efter:Populärt i dag
181 - 200 av 311 216 foton

Inredning av en medelhavsstil mellanstor hall, med beige väggar, skiffergolv och grått golv
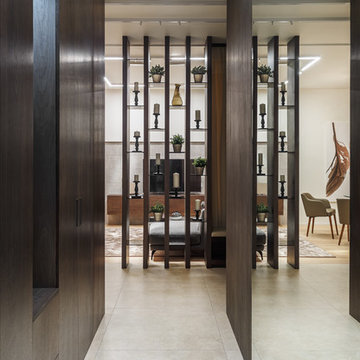
Автор проекта: Ведран Бркич
Фотограф: Красюк Сергей
Idéer för mellanstora funkis hallar, med klinkergolv i porslin
Idéer för mellanstora funkis hallar, med klinkergolv i porslin
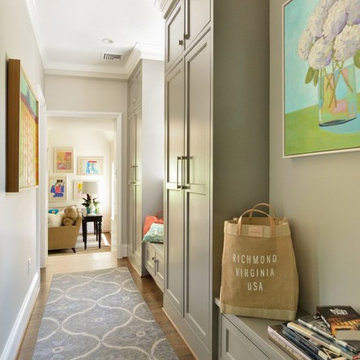
Do you move to the suburbs, make do, or add on? For a couple who wanted more kitchen and room to spread out and entertain, the decision was made to stay and grow. An addition was made behind their home that created an entirely new kitchen and family room, complete with vaulted ceilings and custom light fixtures. The addition itself is also not highly visible from the road, cutting down on the “hunchback” look of so many older city homes with massive additions. Windows give the space abundant natural light, with doors that inconspicuously blend indoor and outdoor living – an all in the home and neighborhood the couple loves best.
Hitta den rätta lokala yrkespersonen för ditt projekt
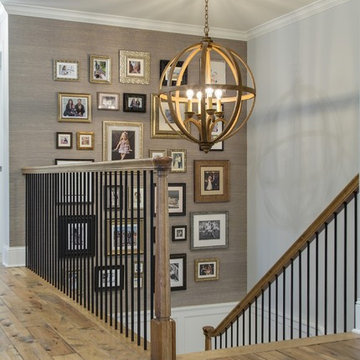
Klassisk inredning av en mellanstor hall, med bruna väggar och mellanmörkt trägolv

Photography by Rock Paper Hammer
Foto på en lantlig hall, med vita väggar och tegelgolv
Foto på en lantlig hall, med vita väggar och tegelgolv
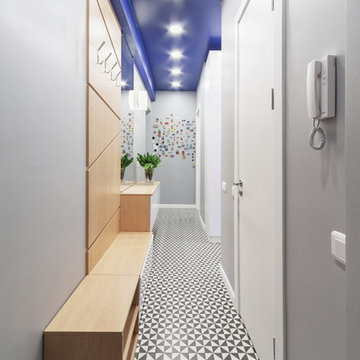
Аскар Кабжан
Idéer för små funkis hallar, med grå väggar och klinkergolv i porslin
Idéer för små funkis hallar, med grå väggar och klinkergolv i porslin
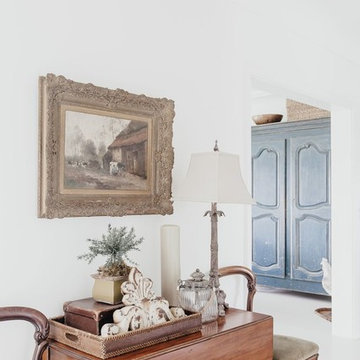
Inspiration för mellanstora klassiska hallar, med vita väggar och betonggolv
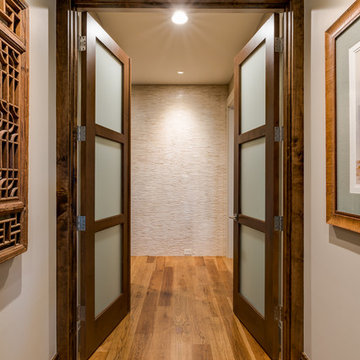
Interior Designer: Allard & Roberts Interior Design, Inc.
Builder: Glennwood Custom Builders
Architect: Con Dameron
Photographer: Kevin Meechan
Doors: Sun Mountain
Cabinetry: Advance Custom Cabinetry
Countertops & Fireplaces: Mountain Marble & Granite
Window Treatments: Blinds & Designs, Fletcher NC

Located in Whitefish, Montana near one of our nation’s most beautiful national parks, Glacier National Park, Great Northern Lodge was designed and constructed with a grandeur and timelessness that is rarely found in much of today’s fast paced construction practices. Influenced by the solid stacked masonry constructed for Sperry Chalet in Glacier National Park, Great Northern Lodge uniquely exemplifies Parkitecture style masonry. The owner had made a commitment to quality at the onset of the project and was adamant about designating stone as the most dominant material. The criteria for the stone selection was to be an indigenous stone that replicated the unique, maroon colored Sperry Chalet stone accompanied by a masculine scale. Great Northern Lodge incorporates centuries of gained knowledge on masonry construction with modern design and construction capabilities and will stand as one of northern Montana’s most distinguished structures for centuries to come.
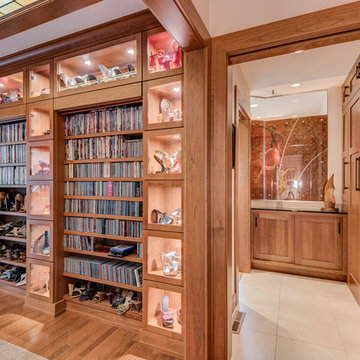
This hallway is in the middle of the house and connects the entryway with the family room. All the display nooks are lighted with LED's and the shelves in the upper areas are adjustable and angled down to allow better viewing. The open shelves can be closed off with the pull down doors. The ceiling features a custom made back lit stained glass panel. To the right is a sneak peek into the guest bath.
#house #glasses #custommade #backlit #stainedglass #features #connect #light #led #entryway #viewing #doors #ceiling #displays #panels #angle #stain #lighted #closed #hallway #shelves
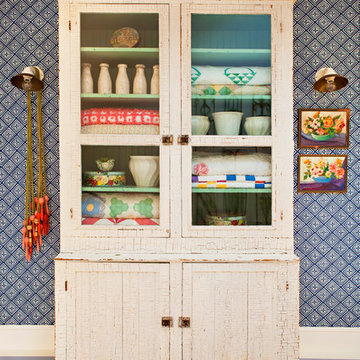
Bret Gum for Flea Market Decor
Exempel på en shabby chic-inspirerad hall, med blå väggar, målat trägolv och blått golv
Exempel på en shabby chic-inspirerad hall, med blå väggar, målat trägolv och blått golv
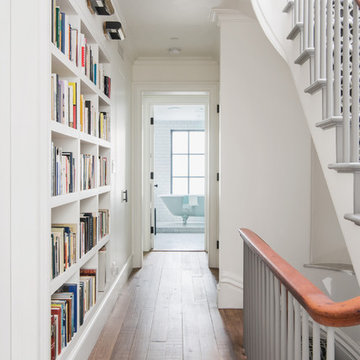
Fumed Antique Oak #1 Natural
Bild på en mellanstor vintage hall, med vita väggar, mellanmörkt trägolv och brunt golv
Bild på en mellanstor vintage hall, med vita väggar, mellanmörkt trägolv och brunt golv
311 216 foton på hall
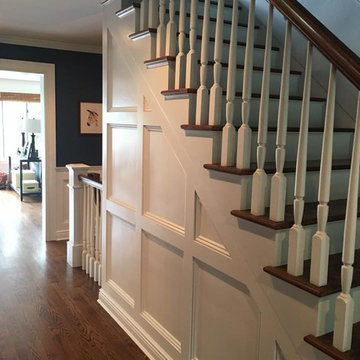
Idéer för en mellanstor klassisk hall, med blå väggar och mellanmörkt trägolv
10
