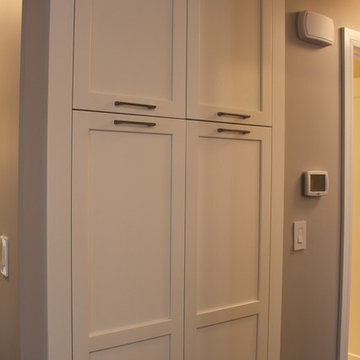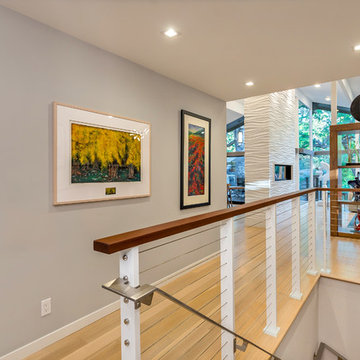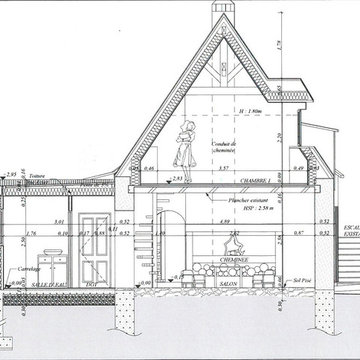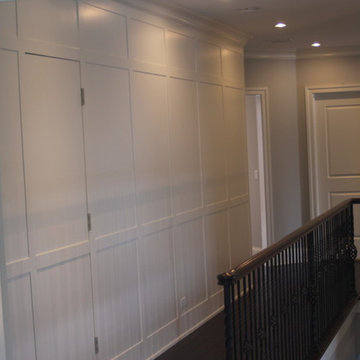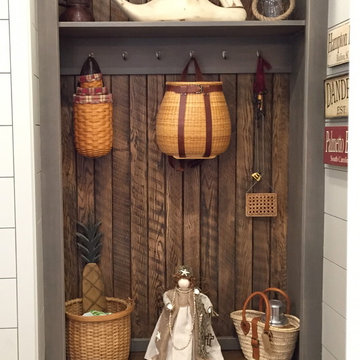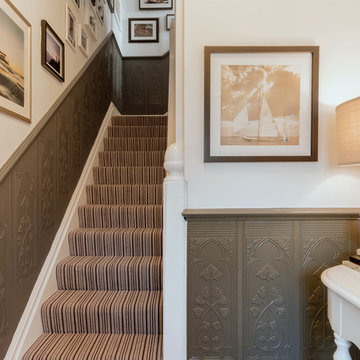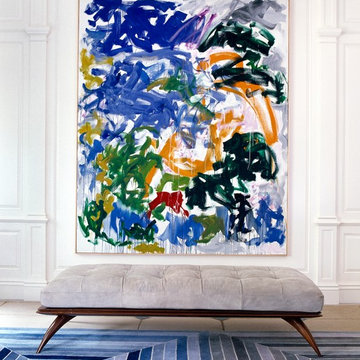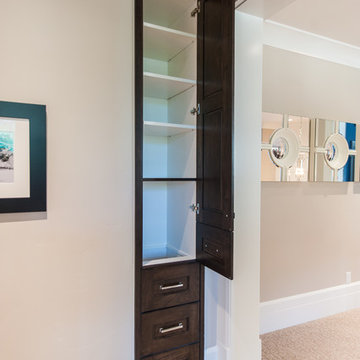311 286 foton på hall
Sortera efter:
Budget
Sortera efter:Populärt i dag
2161 - 2180 av 311 286 foton
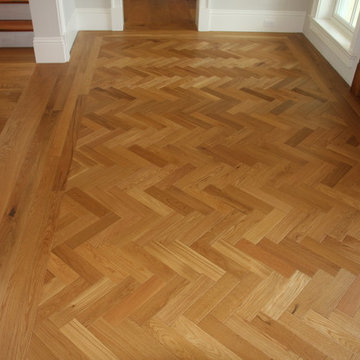
Amerikansk inredning av en mellanstor hall, med mellanmörkt trägolv, grå väggar och brunt golv
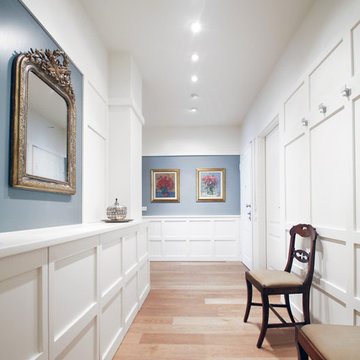
Entrance from other side
Pics By Sara Scanderebech
Idéer för mellanstora vintage hallar, med vita väggar och ljust trägolv
Idéer för mellanstora vintage hallar, med vita väggar och ljust trägolv
Hitta den rätta lokala yrkespersonen för ditt projekt

Aaron Dougherty Photography
Foto på en stor vintage hall, med vita väggar, ljust trägolv och beiget golv
Foto på en stor vintage hall, med vita väggar, ljust trägolv och beiget golv
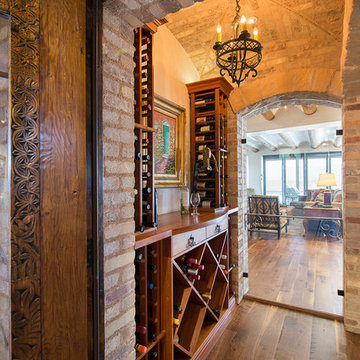
This wide plank walnut flooring is milled from fully matured and responsibly sourced logs that are plain-sawn through and through using a 60-inch circular saw blade – imparting its rustic saw-mark texture. Walnut features a rich blend of coffee-colored browns with occasional touches of caramel from its light sapwood. It offers an extraordinarily tight grain pattern, sound knots and natural checking.
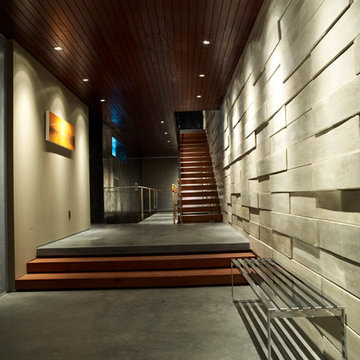
Modern "Artist in Residence" Hallway with Floating Open Staircase
Modern inredning av en mycket stor hall, med beige väggar
Modern inredning av en mycket stor hall, med beige väggar
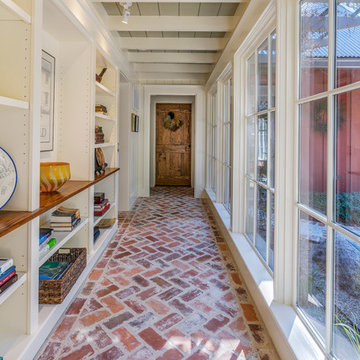
Hallway, 271 Spring Island Drive; Photographs by Tom Jenkins
Lantlig inredning av en hall, med vita väggar, tegelgolv och rött golv
Lantlig inredning av en hall, med vita väggar, tegelgolv och rött golv
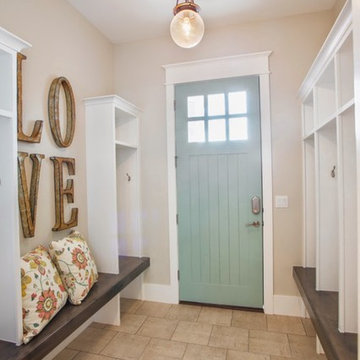
Mudroom with turquoise door by Osmond Designs.
Exempel på en klassisk hall, med beige väggar och ljust trägolv
Exempel på en klassisk hall, med beige väggar och ljust trägolv
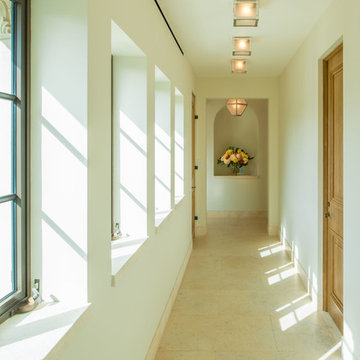
Hallway
Photo Credit: Maxwell Mackenzie
Idéer för medelhavsstil hallar, med vita väggar
Idéer för medelhavsstil hallar, med vita väggar
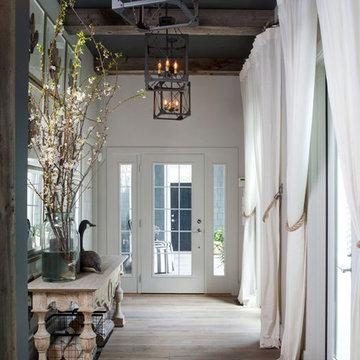
interiors - P Four
Exempel på en maritim hall, med ljust trägolv och beiget golv
Exempel på en maritim hall, med ljust trägolv och beiget golv
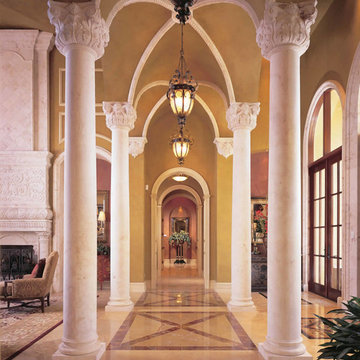
Inredning av en medelhavsstil mycket stor hall, med gula väggar och marmorgolv
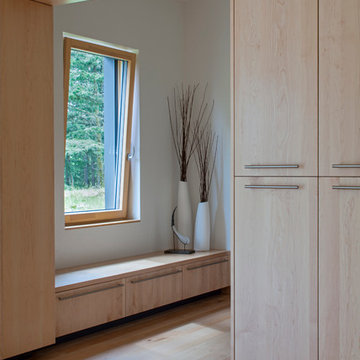
This prefabricated 1,800 square foot Certified Passive House is designed and built by The Artisans Group, located in the rugged central highlands of Shaw Island, in the San Juan Islands. It is the first Certified Passive House in the San Juans, and the fourth in Washington State. The home was built for $330 per square foot, while construction costs for residential projects in the San Juan market often exceed $600 per square foot. Passive House measures did not increase this projects’ cost of construction.
The clients are retired teachers, and desired a low-maintenance, cost-effective, energy-efficient house in which they could age in place; a restful shelter from clutter, stress and over-stimulation. The circular floor plan centers on the prefabricated pod. Radiating from the pod, cabinetry and a minimum of walls defines functions, with a series of sliding and concealable doors providing flexible privacy to the peripheral spaces. The interior palette consists of wind fallen light maple floors, locally made FSC certified cabinets, stainless steel hardware and neutral tiles in black, gray and white. The exterior materials are painted concrete fiberboard lap siding, Ipe wood slats and galvanized metal. The home sits in stunning contrast to its natural environment with no formal landscaping.
Photo Credit: Art Gray
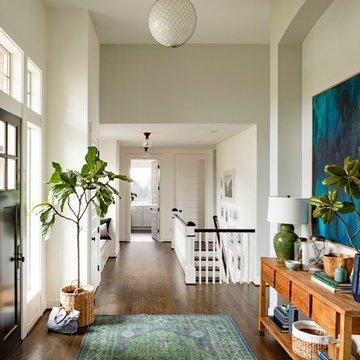
Gracious foyer area with stairs leading to lower level.
Idéer för att renovera en stor vintage hall, med mörkt trägolv och vita väggar
Idéer för att renovera en stor vintage hall, med mörkt trägolv och vita väggar
311 286 foton på hall
109
