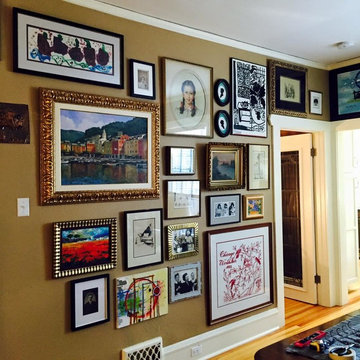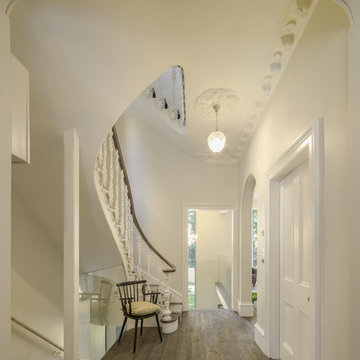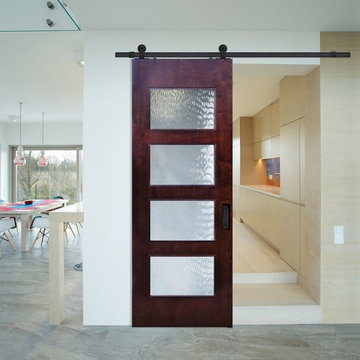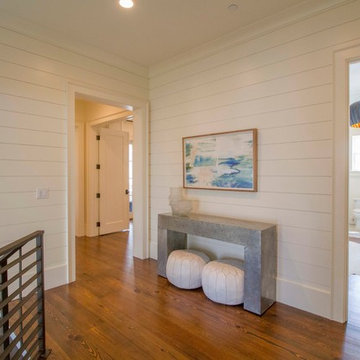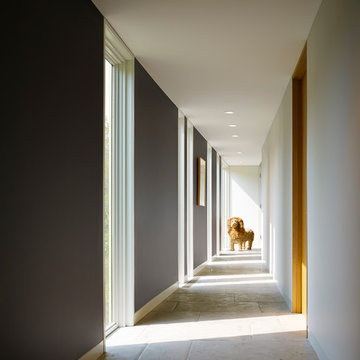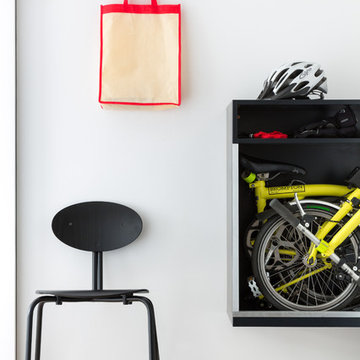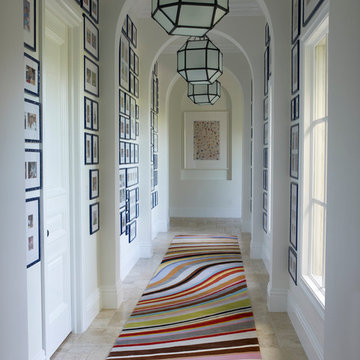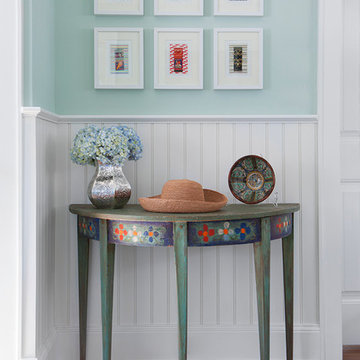311 616 foton på hall
Sortera efter:
Budget
Sortera efter:Populärt i dag
2541 - 2560 av 311 616 foton
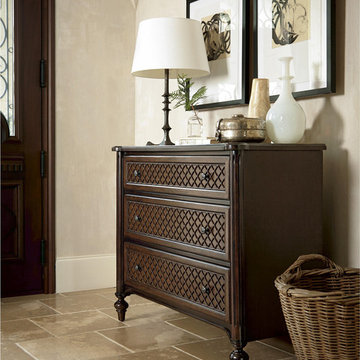
Traditional furniture design meet relaxed modern urban design in our Proximity Cherry Wood 3 Drawers Hall Chest. Crafted of solid hardwood and cherry wood veneers and in a dark, lightly distressed Sumatra finish, encompasses time-honored traditionally crafted furniture style with edgy modern details. Our Hallway Chest of Drawers feature heirloom-quality English dovetail construction, Laurel burl top with cherry wood border insters, drawer moldings, rounded corners, tapered turned feet and antiqued bronze drawer pulls. This hall chest is a must have for any bedroom or entrance.
Dimensions: 44W x 20D x 37H
Crafted of Solid Hardwoods and Cherry Wood
English dovetail on front and back
Three Drawers
Antiqued bronze drawer pulls
Molded Drawers front
Laurel burl top
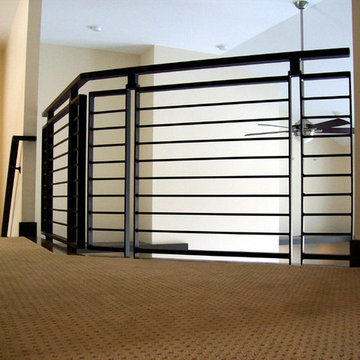
Custom railing put in the upstairs hallway.
Inspiration för en funkis hall, med beige väggar och heltäckningsmatta
Inspiration för en funkis hall, med beige väggar och heltäckningsmatta
Hitta den rätta lokala yrkespersonen för ditt projekt
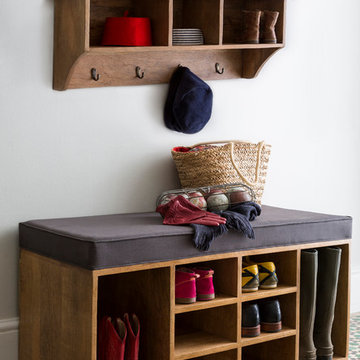
Have dirty wellies and shoes been cluttering up your hallway? This extremely versatile yet stylish storage bench can hold at least four pairs of shoes and two pairs of wellies. It also doubles up as a handy and comfortable perch with cushion pad, upholstered in slate grey coloured cotton. A really well made piece of furniture that will answer all your practical needs, and look good in the entrance hall.
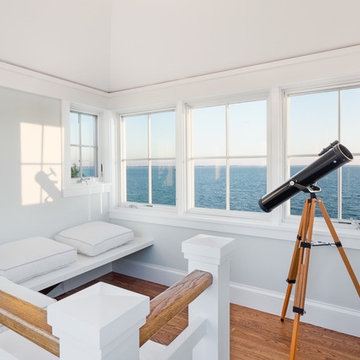
One of our favorite spots in a house where we have so many favorites. Who wouldn't love to spend some time here with a friend or a book while watching for whales? This bright and airy cupola with its white pillows and wood floors provides the perfect retreat.
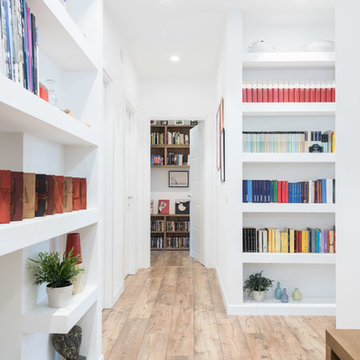
Paolo Fusco 2015 for NEAR Architecture
Foto på en stor nordisk hall, med vita väggar och ljust trägolv
Foto på en stor nordisk hall, med vita väggar och ljust trägolv
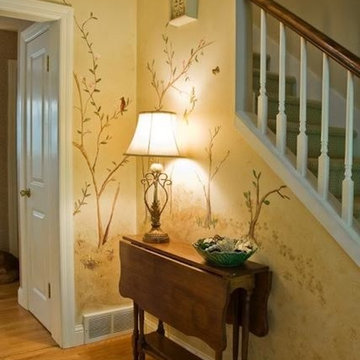
Idéer för att renovera en mellanstor funkis hall, med gula väggar och mellanmörkt trägolv
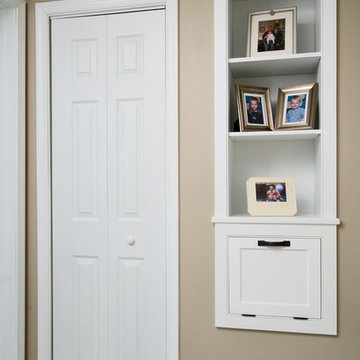
This photo shows the laundry chute and built-in shelves we created in the upstairs hallway. The chute connects to the laundry which we relocated to the basement. Placing the built-in shelves above the chute adds an attractive feature that helps to hide the utilitarian device.
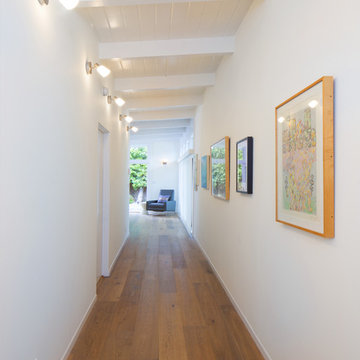
Gallery Wall / hallway of Master Suite.
photo by Holly Lepere
Inredning av en 50 tals mellanstor hall, med vita väggar och mellanmörkt trägolv
Inredning av en 50 tals mellanstor hall, med vita väggar och mellanmörkt trägolv
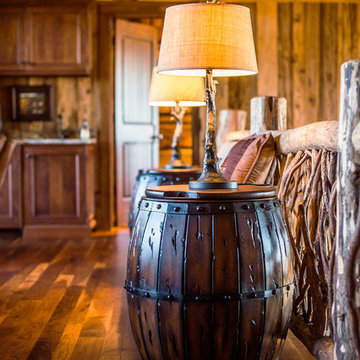
A stunning mountain retreat, this custom legacy home was designed by MossCreek to feature antique, reclaimed, and historic materials while also providing the family a lodge and gathering place for years to come. Natural stone, antique timbers, bark siding, rusty metal roofing, twig stair rails, antique hardwood floors, and custom metal work are all design elements that work together to create an elegant, yet rustic mountain luxury home.

This project is a full renovation of an existing 24 stall private Arabian horse breeding facility on 11 acres that Equine Facility Design designed and completed in 1997, under the name Ahbi Acres. The 76′ x 232′ steel frame building internal layout was reworked, new finishes applied, and products installed to meet the new owner’s needs and her Icelandic horses. Design work also included additional site planning for stall runs, paddocks, pastures, an oval racetrack, and straight track; new roads and parking; and a compost facility. Completed 2013. - See more at: http://equinefacilitydesign.com/project-item/schwalbenhof#sthash.Ga9b5mpT.dpuf
311 616 foton på hall
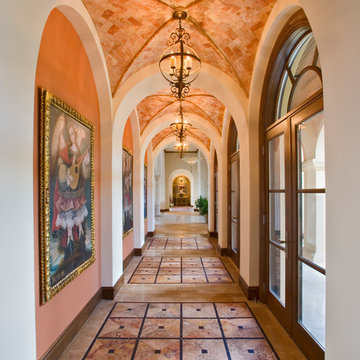
Piston Design
Foto på en medelhavsstil hall, med orange väggar
Foto på en medelhavsstil hall, med orange väggar
128
