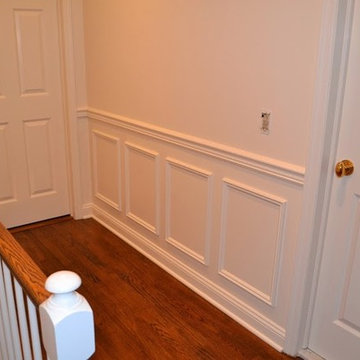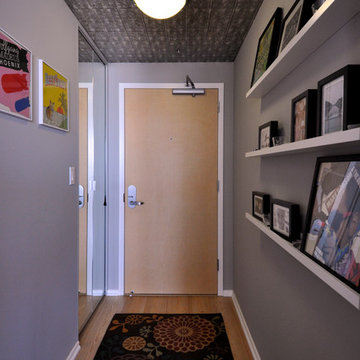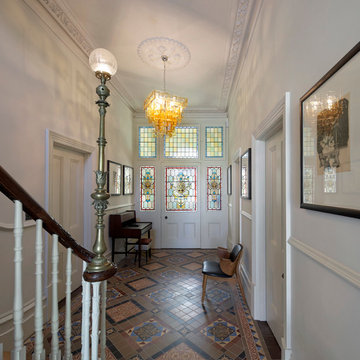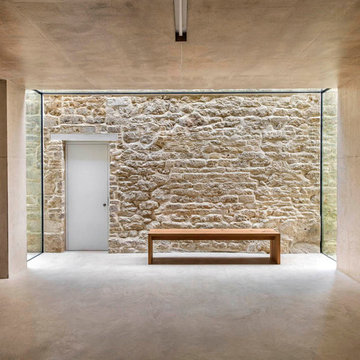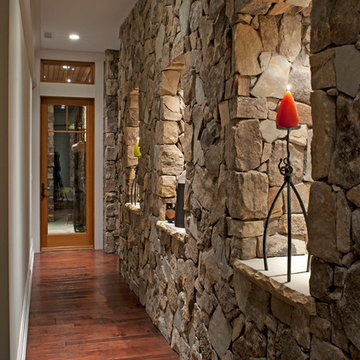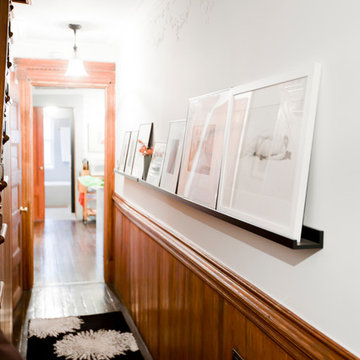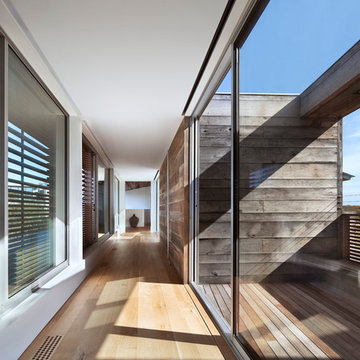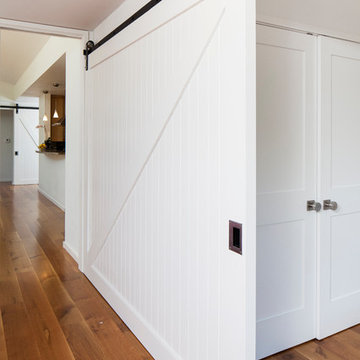311 327 foton på hall
Sortera efter:
Budget
Sortera efter:Populärt i dag
6781 - 6800 av 311 327 foton
Hitta den rätta lokala yrkespersonen för ditt projekt
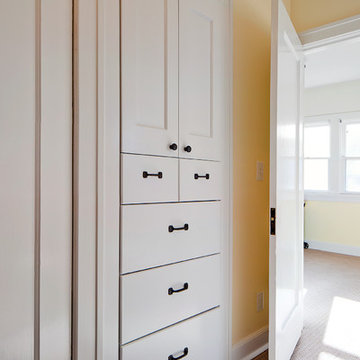
An original turn-of-the-century Craftsman home had lost it original charm in the kitchen and bathroom, both renovated in the 1980s. The clients desired to restore the original look, while still giving the spaces an updated feel. Both rooms were gutted and new materials, fittings and appliances were installed, creating a strong reference to the history of the home, while still moving the house into the 21st century.
Photos by Melissa McCafferty
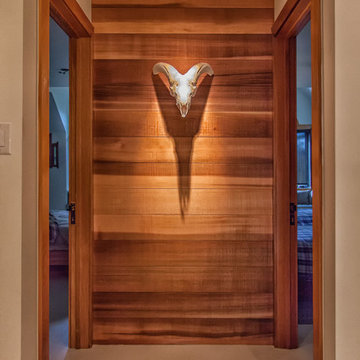
This end wall in an open hallway provided a great place for an accent wall.
Cedar boards were hand selected to create a an interesting mix of light and dark grains. A unique skull was mounted in the centre to create a rustic feel. LED accent lighting completes the look by creating a soft wash of light down the entire wall.
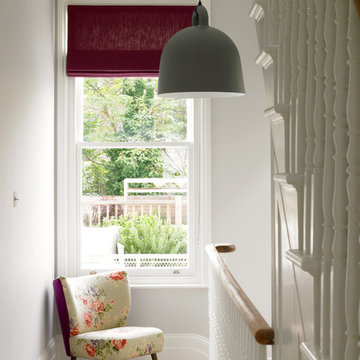
The original staircase from the ground floor up to the second floor has been restored; the lower ground floor stair has been relocated towards the rear of the house so as to allow for a more efficient use of space at that level. Its balustrade and handrail match the original.
Photographer: Nick Smith
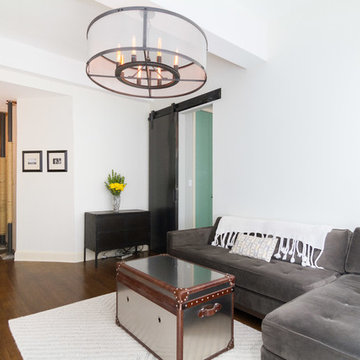
Living Room with barn door. Photo by Andreas Serna
Bild på en liten vintage hall, med mellanmörkt trägolv, vita väggar och brunt golv
Bild på en liten vintage hall, med mellanmörkt trägolv, vita väggar och brunt golv
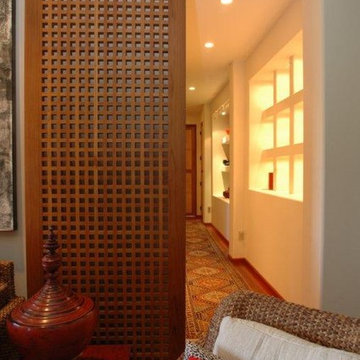
Inspiration för en stor orientalisk hall, med vita väggar, mellanmörkt trägolv och brunt golv
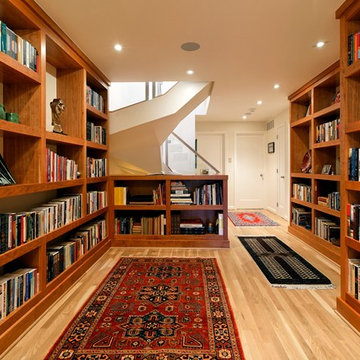
This Capitol Hill DC townhouse was only two stories. We added a third story on the front and a two level addition at the rear. Work also included remodeling the home's existing interior.
The home is located in a historic district, so special attention had to be given to maintaing the historic feel while updating the interior. The rear of the house makes use of large windows to connect the house with the backyard and make the rooms feel more open.
The homeowners wanted a generous library space to house their extensive book collection. These wood cabinets with an abundance of light fit within the open aesthetic of the rest of the house.
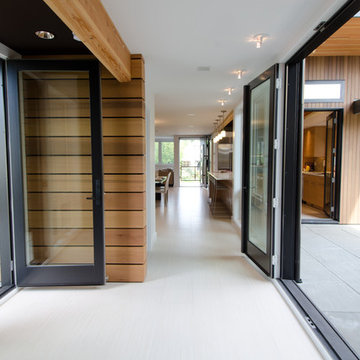
Custom Contemporary Home in a Northwest Modern Style utilizing warm natural materials such as cedar rainscreen siding, douglas fir beams, ceilings and cabinetry to soften the hard edges and clean lines generated with durable materials such as quartz counters, porcelain tile floors, custom steel railings and cast-in-place concrete hardscapes.
Photographs by Miguel Edwards
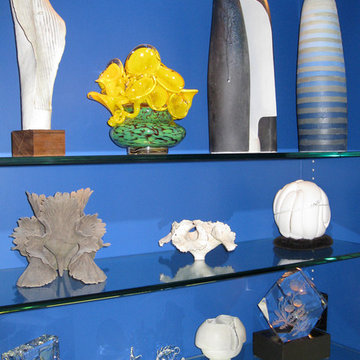
Editing display items and finding the right color for the groupings is important for enhancing the whole presentation.
Idéer för funkis hallar, med blå väggar
Idéer för funkis hallar, med blå väggar
311 327 foton på hall
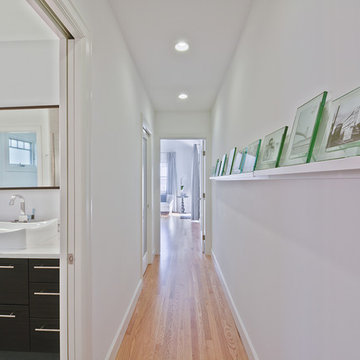
Architect: Studio Z Architecture
Contractor: Beechwood Building and Design
Photo: Steve Kuzma Photography
Idéer för en stor modern hall, med vita väggar och ljust trägolv
Idéer för en stor modern hall, med vita väggar och ljust trägolv
340
