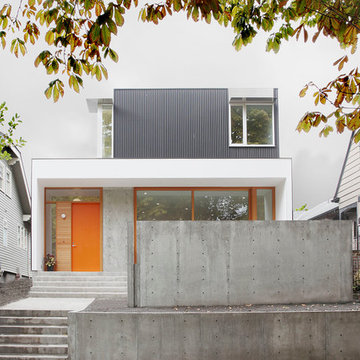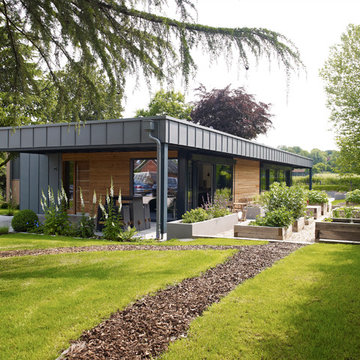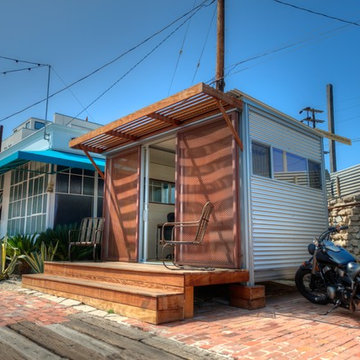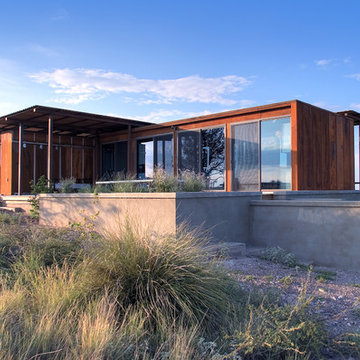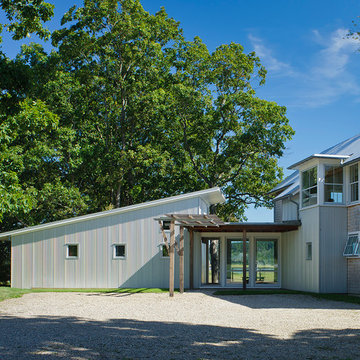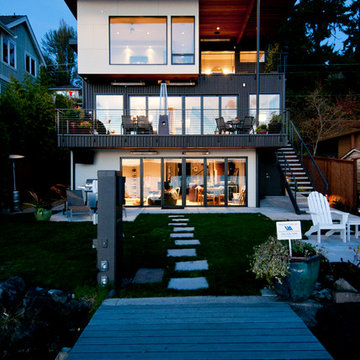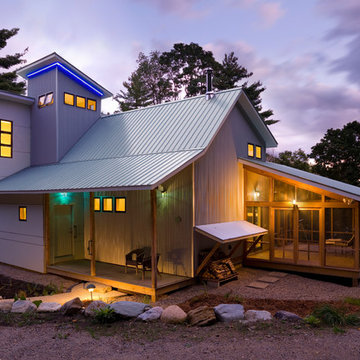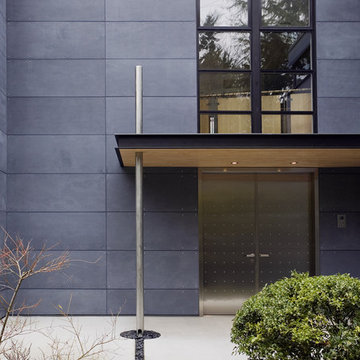10 674 foton på hus, med metallfasad
Sortera efter:
Budget
Sortera efter:Populärt i dag
181 - 200 av 10 674 foton
Artikel 1 av 2

The swimming pool sits between the main living wing and the upper level family wing. The master bedroom has a private terrace with forest views. Below is a pool house sheathed with zinc panels with an outdoor shower facing the forest.
Photographer - Peter Aaron
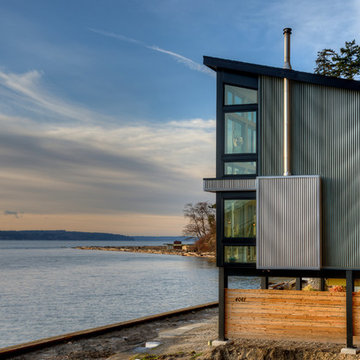
View towards Saratoga Passage and Whidbey Island. Photography by Lucas Henning.
Modern inredning av ett litet grått hus, med tre eller fler plan, metallfasad, pulpettak och tak i metall
Modern inredning av ett litet grått hus, med tre eller fler plan, metallfasad, pulpettak och tak i metall
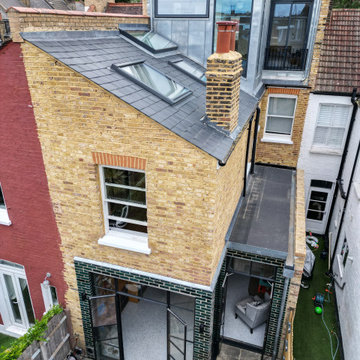
This terrace house had remained empty for over two years and was in need of a complete renovation. Our clients wanted a beautiful home with the best potential energy performance for a period property.
The property was extended on ground floor to increase the kitchen and dining room area, maximize the overall building potential within the current Local Authority planning constraints.
The attic space was extended under permitted development to create a master bedroom with dressing room and en-suite bathroom.
The palette of materials is a warm combination of natural finishes, textures and beautiful colours that combine to create a tranquil and welcoming living environment.
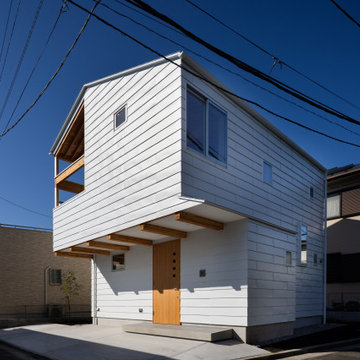
北東側の外観。南側にはバルコニー。外壁は白いガルバリウム鋼板。
Inspiration för mellanstora moderna vita hus, med två våningar och metallfasad
Inspiration för mellanstora moderna vita hus, med två våningar och metallfasad

This 2,500 square-foot home, combines the an industrial-meets-contemporary gives its owners the perfect place to enjoy their rustic 30- acre property. Its multi-level rectangular shape is covered with corrugated red, black, and gray metal, which is low-maintenance and adds to the industrial feel.
Encased in the metal exterior, are three bedrooms, two bathrooms, a state-of-the-art kitchen, and an aging-in-place suite that is made for the in-laws. This home also boasts two garage doors that open up to a sunroom that brings our clients close nature in the comfort of their own home.
The flooring is polished concrete and the fireplaces are metal. Still, a warm aesthetic abounds with mixed textures of hand-scraped woodwork and quartz and spectacular granite counters. Clean, straight lines, rows of windows, soaring ceilings, and sleek design elements form a one-of-a-kind, 2,500 square-foot home
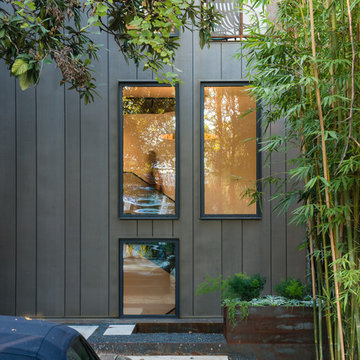
Photo by Casey Woods
Inredning av ett modernt stort brunt hus, med tre eller fler plan och metallfasad
Inredning av ett modernt stort brunt hus, med tre eller fler plan och metallfasad
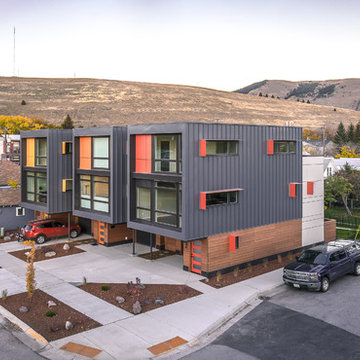
Photo by Hixson Studio
Inredning av ett modernt litet grått radhus, med tre eller fler plan, metallfasad och platt tak
Inredning av ett modernt litet grått radhus, med tre eller fler plan, metallfasad och platt tak
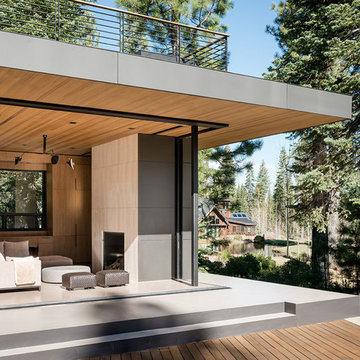
Joe Fletcher
Inspiration för moderna svarta hus, med två våningar, metallfasad, platt tak och tak i metall
Inspiration för moderna svarta hus, med två våningar, metallfasad, platt tak och tak i metall
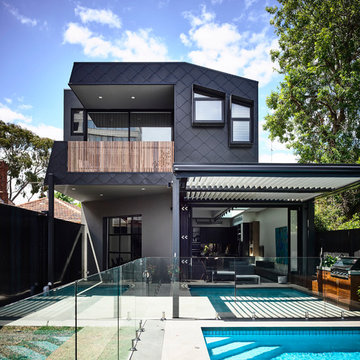
Inspiration för stora moderna grå hus, med två våningar, platt tak och metallfasad
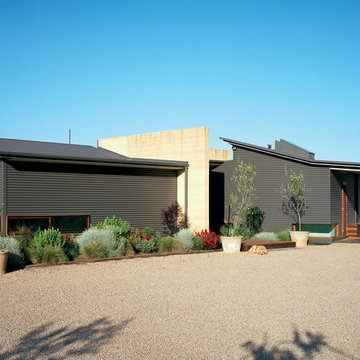
The entry forecourt, with gravel car parking and soft landscaping. Photo by Emma Cross
Idéer för ett stort modernt grått hus i flera nivåer, med metallfasad
Idéer för ett stort modernt grått hus i flera nivåer, med metallfasad
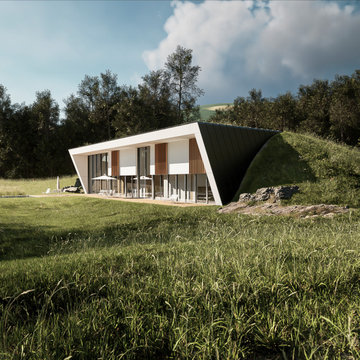
Idéer för att renovera ett stort funkis grått hus, med två våningar, metallfasad, platt tak och levande tak

Holly Hill, a retirement home, whose owner's hobbies are gardening and restoration of classic cars, is nestled into the site contours to maximize views of the lake and minimize impact on the site.
Holly Hill is comprised of three wings joined by bridges: A wing facing a master garden to the east, another wing with workshop and a central activity, living, dining wing. Similar to a radiator the design increases the amount of exterior wall maximizing opportunities for natural ventilation during temperate months.
Other passive solar design features will include extensive eaves, sheltering porches and high-albedo roofs, as strategies for considerably reducing solar heat gain.
Daylighting with clerestories and solar tubes reduce daytime lighting requirements. Ground source geothermal heat pumps and superior to code insulation ensure minimal space conditioning costs. Corten steel siding and concrete foundation walls satisfy client requirements for low maintenance and durability. All light fixtures are LEDs.
Open and screened porches are strategically located to allow pleasant outdoor use at any time of day, particular season or, if necessary, insect challenge. Dramatic cantilevers allow the porches to project into the site’s beautiful mixed hardwood tree canopy without damaging root systems.
Guest arrive by vehicle with glimpses of the house and grounds through penetrations in the concrete wall enclosing the garden. One parked they are led through a garden composed of pavers, a fountain, benches, sculpture and plants. Views of the lake can be seen through and below the bridges.
Primary client goals were a sustainable low-maintenance house, primarily single floor living, orientation to views, natural light to interiors, maximization of individual privacy, creation of a formal outdoor space for gardening, incorporation of a full workshop for cars, generous indoor and outdoor social space for guests and parties.
10 674 foton på hus, med metallfasad
10
