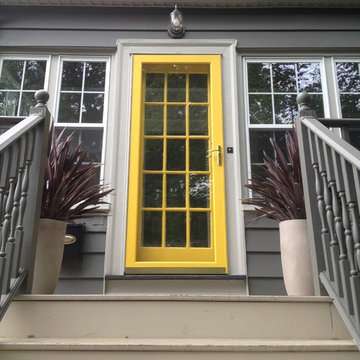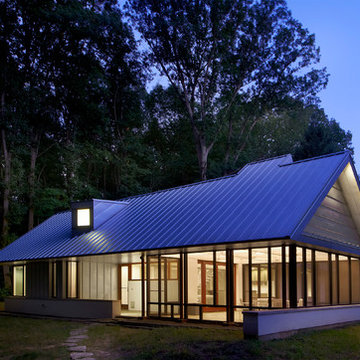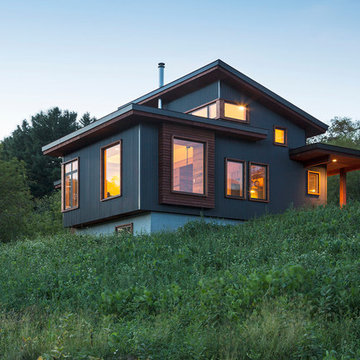10 668 foton på hus, med metallfasad
Sortera efter:
Budget
Sortera efter:Populärt i dag
141 - 160 av 10 668 foton
Artikel 1 av 2
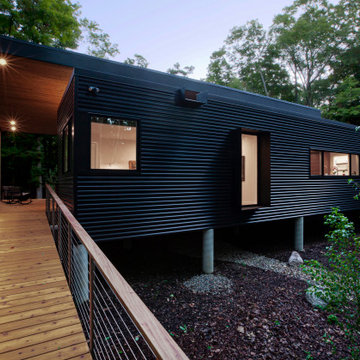
Entry walk elevates to welcome visitors to covered entry porch - welcome to bridge house - entry - Bridge House - Fenneville, Michigan - Lake Michigan, Saugutuck, Michigan, Douglas Michigan - HAUS | Architecture For Modern Lifestyles
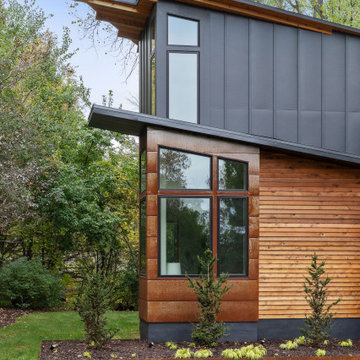
Idéer för ett rustikt blått hus, med två våningar, metallfasad, pulpettak och tak i metall
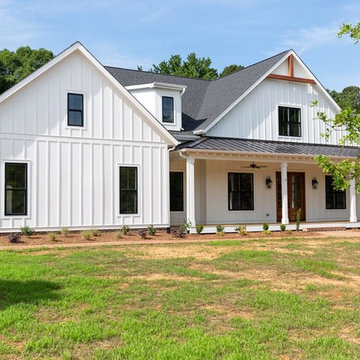
Idéer för ett stort lantligt vitt hus, med två våningar, metallfasad, sadeltak och tak i shingel
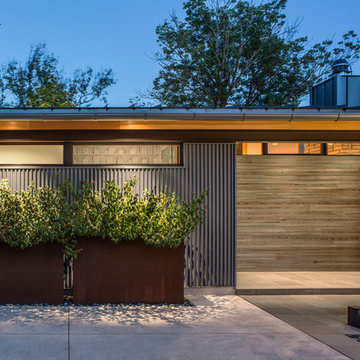
Inspiration för mellanstora moderna blå hus, med två våningar, metallfasad, platt tak och tak i metall
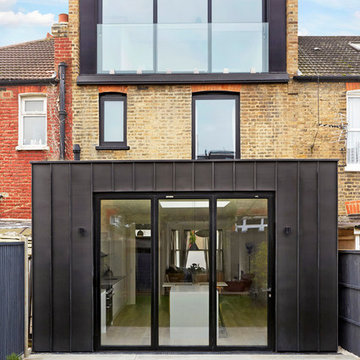
Idéer för att renovera ett mellanstort funkis beige radhus, med tre eller fler plan, metallfasad och platt tak
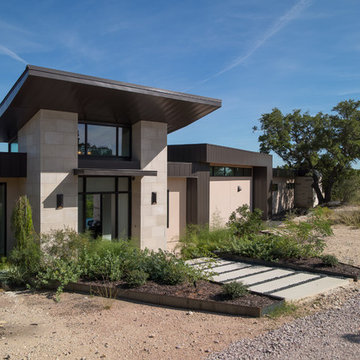
Idéer för stora funkis svarta hus, med allt i ett plan, metallfasad, platt tak och tak i metall

A weekend getaway / ski chalet for a young Boston family.
24ft. wide, sliding window-wall by Architectural Openings. Photos by Matt Delphenich
Modern inredning av ett litet brunt hus, med två våningar, metallfasad, pulpettak och tak i metall
Modern inredning av ett litet brunt hus, med två våningar, metallfasad, pulpettak och tak i metall

I built this on my property for my aging father who has some health issues. Handicap accessibility was a factor in design. His dream has always been to try retire to a cabin in the woods. This is what he got.
It is a 1 bedroom, 1 bath with a great room. It is 600 sqft of AC space. The footprint is 40' x 26' overall.
The site was the former home of our pig pen. I only had to take 1 tree to make this work and I planted 3 in its place. The axis is set from root ball to root ball. The rear center is aligned with mean sunset and is visible across a wetland.
The goal was to make the home feel like it was floating in the palms. The geometry had to simple and I didn't want it feeling heavy on the land so I cantilevered the structure beyond exposed foundation walls. My barn is nearby and it features old 1950's "S" corrugated metal panel walls. I used the same panel profile for my siding. I ran it vertical to match the barn, but also to balance the length of the structure and stretch the high point into the canopy, visually. The wood is all Southern Yellow Pine. This material came from clearing at the Babcock Ranch Development site. I ran it through the structure, end to end and horizontally, to create a seamless feel and to stretch the space. It worked. It feels MUCH bigger than it is.
I milled the material to specific sizes in specific areas to create precise alignments. Floor starters align with base. Wall tops adjoin ceiling starters to create the illusion of a seamless board. All light fixtures, HVAC supports, cabinets, switches, outlets, are set specifically to wood joints. The front and rear porch wood has three different milling profiles so the hypotenuse on the ceilings, align with the walls, and yield an aligned deck board below. Yes, I over did it. It is spectacular in its detailing. That's the benefit of small spaces.
Concrete counters and IKEA cabinets round out the conversation.
For those who cannot live tiny, I offer the Tiny-ish House.
Photos by Ryan Gamma
Staging by iStage Homes
Design Assistance Jimmy Thornton
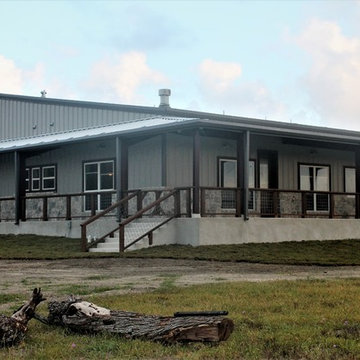
Barndominium built in Marion, TX by RJS Custom Homes LLC
Bild på ett stort lantligt grått hus, med allt i ett plan, metallfasad, sadeltak och tak i metall
Bild på ett stort lantligt grått hus, med allt i ett plan, metallfasad, sadeltak och tak i metall

Tim Bies
Bild på ett litet funkis rött hus, med två våningar, metallfasad, pulpettak och tak i metall
Bild på ett litet funkis rött hus, med två våningar, metallfasad, pulpettak och tak i metall

Rachel Rousseau
Bild på ett litet funkis blått hus, med allt i ett plan, metallfasad och platt tak
Bild på ett litet funkis blått hus, med allt i ett plan, metallfasad och platt tak
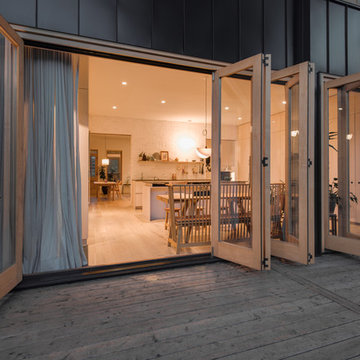
Arnaud Marthouret
Idéer för ett mellanstort modernt svart hus, med två våningar, metallfasad och platt tak
Idéer för ett mellanstort modernt svart hus, med två våningar, metallfasad och platt tak
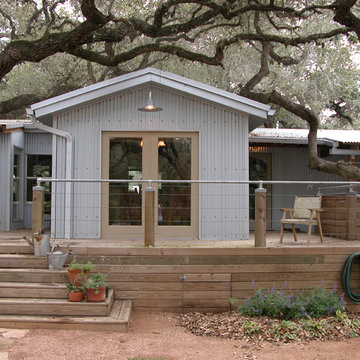
Rear of house showing dining room and new wood deck and stairs. The railing is stainless steel cable with galvanized pipe handrails.
PHOTO: Ignacio Salas-Humara

This custom contemporary home was designed and built with a unique combination of products that give this home a fun and artistic flair. For more information about this project please visit: www.gryphonbuilders.com. Or contact Allen Griffin, President of Gryphon Builders, at 281-236-8043 cell or email him at allen@gryphonbuilders.com
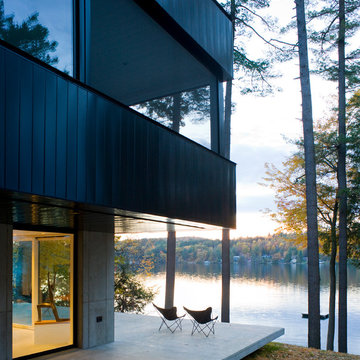
Idéer för stora funkis svarta hus, med metallfasad, två våningar, platt tak och tak i metall

The covered entry stair leads to the outdoor living space under the flying roof. The building is all steel framed and clad for fire resistance. Sprinklers on the roof can be remotely activated to provide fire protection if needed.
Photo; Guy Allenby
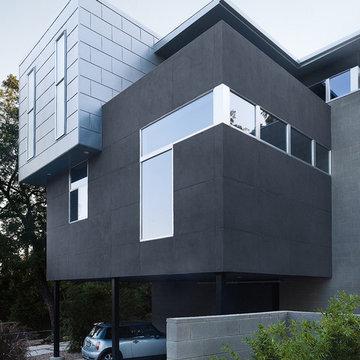
Designed as gallery, studio, and residence for an artist, this house takes inspiration from the owner’s love of cubist art. The program includes an upper level studio with ample north light, access to outdoor decks to the north and
south, which offer panoramic views of East Austin. A gallery is housed on the main floor. A cool, monochromatic palette and spare aesthetic defines interior and exterior, schewing, at the owner’s request, any warming elements to provide a neutral backdrop for her art collection. Thus, finishes were selected to recede as well as for their longevity and low life scycle costs. Stair rails are steel, floors are sealed concrete and the base trim clear aluminum. Where walls are not exposed CMU, they are painted white. By design, the fireplace provides a singular source of warmth, the gas flame emanating from a bed of crushed glass, surrounded on three sides by a polished concrete hearth.
10 668 foton på hus, med metallfasad
8
