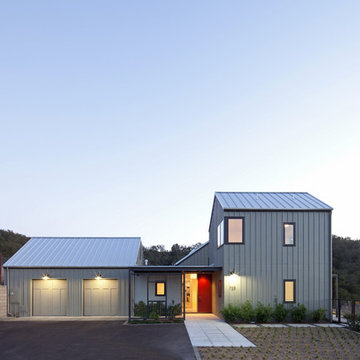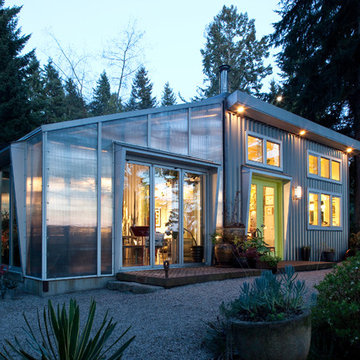10 668 foton på hus, med metallfasad
Sortera efter:
Budget
Sortera efter:Populärt i dag
61 - 80 av 10 668 foton
Artikel 1 av 2

2012 KuDa Photography
Bild på ett stort funkis grått hus, med metallfasad, tre eller fler plan och pulpettak
Bild på ett stort funkis grått hus, med metallfasad, tre eller fler plan och pulpettak
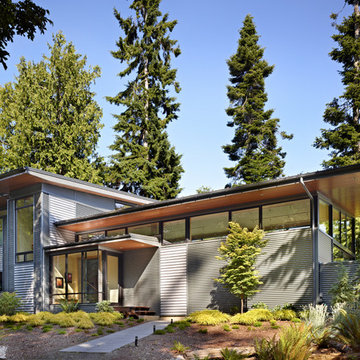
The Port Ludlow Residence is a compact, 2400 SF modern house located on a wooded waterfront property at the north end of the Hood Canal, a long, fjord-like arm of western Puget Sound. The house creates a simple glazed living space that opens up to become a front porch to the beautiful Hood Canal.
The east-facing house is sited along a high bank, with a wonderful view of the water. The main living volume is completely glazed, with 12-ft. high glass walls facing the view and large, 8-ft.x8-ft. sliding glass doors that open to a slightly raised wood deck, creating a seamless indoor-outdoor space. During the warm summer months, the living area feels like a large, open porch. Anchoring the north end of the living space is a two-story building volume containing several bedrooms and separate his/her office spaces.
The interior finishes are simple and elegant, with IPE wood flooring, zebrawood cabinet doors with mahogany end panels, quartz and limestone countertops, and Douglas Fir trim and doors. Exterior materials are completely maintenance-free: metal siding and aluminum windows and doors. The metal siding has an alternating pattern using two different siding profiles.
The house has a number of sustainable or “green” building features, including 2x8 construction (40% greater insulation value); generous glass areas to provide natural lighting and ventilation; large overhangs for sun and rain protection; metal siding (recycled steel) for maximum durability, and a heat pump mechanical system for maximum energy efficiency. Sustainable interior finish materials include wood cabinets, linoleum floors, low-VOC paints, and natural wool carpet.

Exterior of modern farmhouse style home, clad in corrugated grey steel with wall lighting, offset gable roof with chimney, detached guest house and connecting breezeway. Photo by Tory Taglio Photography
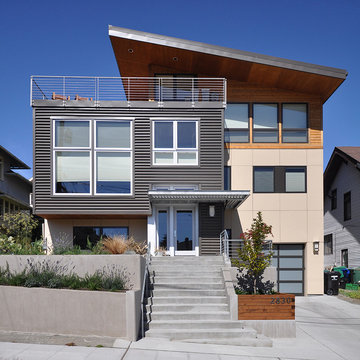
Architect: Grouparchitect.
Contractor: Barlow Construction.
Photography: © 2011 Grouparchitect
Foto på ett mellanstort funkis hus i flera nivåer, med metallfasad
Foto på ett mellanstort funkis hus i flera nivåer, med metallfasad
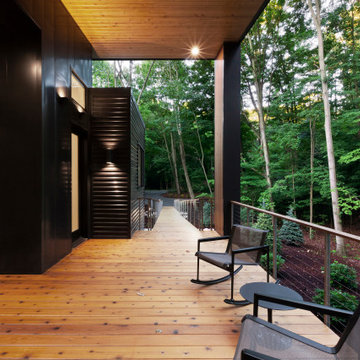
Covered Porch overlooks Pier Cove Valley - Welcome to Bridge House - Fenneville, Michigan - Lake Michigan, Saugutuck, Michigan, Douglas Michigan - HAUS | Architecture For Modern Lifestyles

Idéer för ett stort lantligt brunt hus, med två våningar, pulpettak, tak i metall och metallfasad

Idéer för att renovera ett retro svart hus, med metallfasad, pulpettak och tak i metall
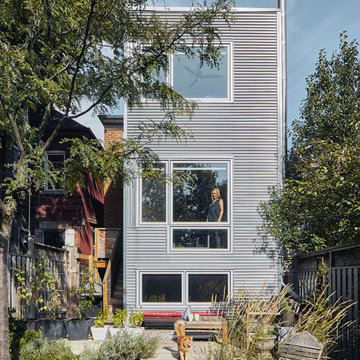
Photography: Nanne Springer
Idéer för industriella hus, med tre eller fler plan, metallfasad och platt tak
Idéer för industriella hus, med tre eller fler plan, metallfasad och platt tak
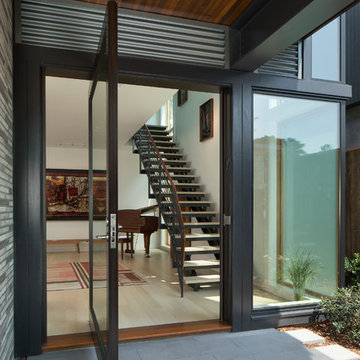
Tom Bonner
Exempel på ett stort modernt hus, med två våningar, metallfasad, pulpettak och tak i metall
Exempel på ett stort modernt hus, med två våningar, metallfasad, pulpettak och tak i metall
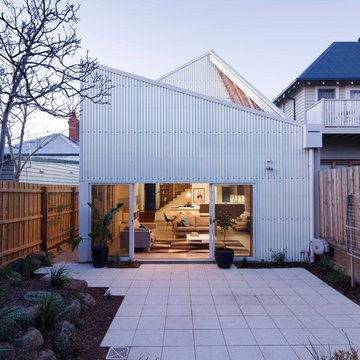
Ben Hoskings
Foto på ett industriellt hus, med två våningar, metallfasad, pulpettak och tak i metall
Foto på ett industriellt hus, med två våningar, metallfasad, pulpettak och tak i metall

A weekend getaway / ski chalet for a young Boston family.
24ft. wide, sliding window-wall by Architectural Openings. Photos by Matt Delphenich
Bild på ett litet funkis brunt hus, med två våningar, metallfasad, pulpettak och tak i metall
Bild på ett litet funkis brunt hus, med två våningar, metallfasad, pulpettak och tak i metall
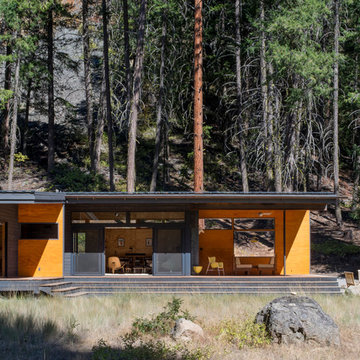
Photography by Eirik Johnson
Modern inredning av ett grått hus, med allt i ett plan, metallfasad och pulpettak
Modern inredning av ett grått hus, med allt i ett plan, metallfasad och pulpettak
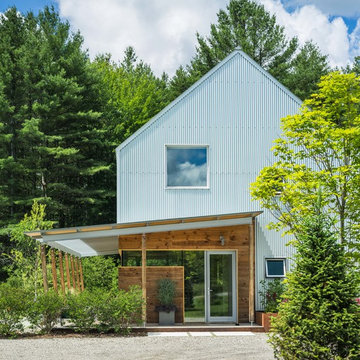
Photo-Jim Westphalen
Idéer för ett litet modernt vitt hus, med allt i ett plan, metallfasad och sadeltak
Idéer för ett litet modernt vitt hus, med allt i ett plan, metallfasad och sadeltak
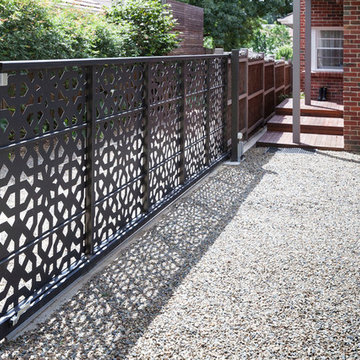
Thick Moorish laser cut and powder coated automated gate. Decorative boundary fence panels by Entanglements clad onto a sliding automatic gate with accent timber uprights
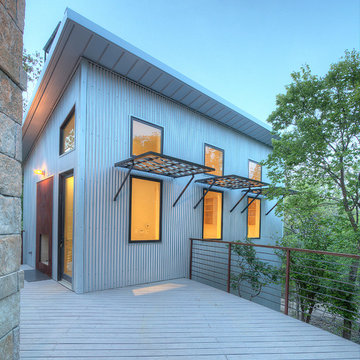
Every tree that could be saved was.
Industriell inredning av ett hus, med metallfasad och pulpettak
Industriell inredning av ett hus, med metallfasad och pulpettak
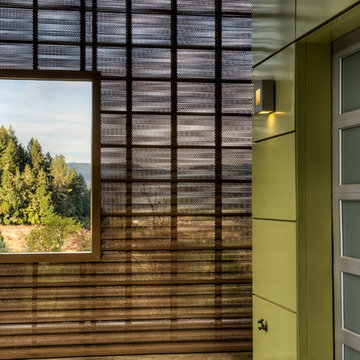
Treve Johnson photography, Eco Steel Building Systems, Carlo Di Fede Architecture
Idéer för att renovera ett stort funkis hus, med tre eller fler plan och metallfasad
Idéer för att renovera ett stort funkis hus, med tre eller fler plan och metallfasad
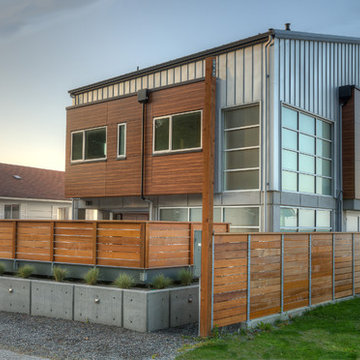
View from road. Photography by Lucas Henning.
Modern inredning av ett litet grått hus, med metallfasad, två våningar, pulpettak och tak i metall
Modern inredning av ett litet grått hus, med metallfasad, två våningar, pulpettak och tak i metall
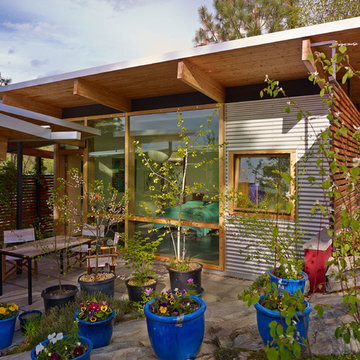
Exterior of detached guest bedroom - Architect Florian Maurer © Martin Knowles Photo Media
Idéer för att renovera ett funkis hus, med metallfasad
Idéer för att renovera ett funkis hus, med metallfasad
10 668 foton på hus, med metallfasad
4
