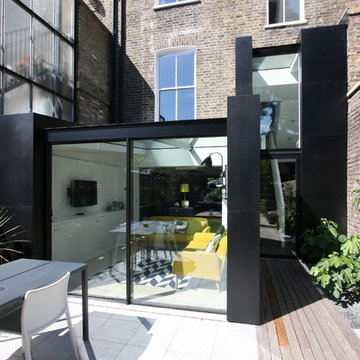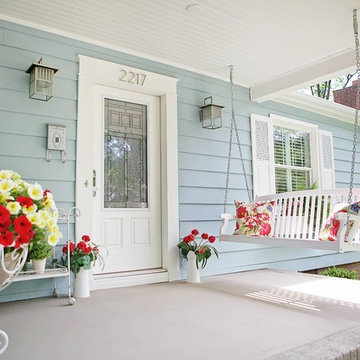10 689 foton på hus, med metallfasad
Sortera efter:
Budget
Sortera efter:Populärt i dag
1 - 20 av 10 689 foton
Artikel 1 av 2

South Entry Garden - Bridge House - Fenneville, Michigan - Lake Michigan, Saugutuck, Michigan, Douglas Michigan - HAUS | Architecture For Modern Lifestyles
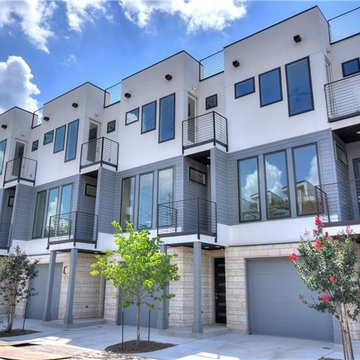
Modern inredning av ett stort radhus, med två våningar, metallfasad och platt tak

Stephen Ironside
Inredning av ett rustikt stort grått hus, med två våningar, pulpettak, metallfasad och tak i metall
Inredning av ett rustikt stort grått hus, med två våningar, pulpettak, metallfasad och tak i metall
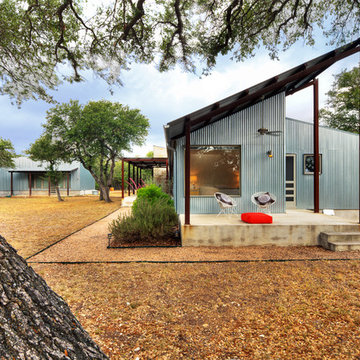
Photo by. Jonathan Jackson
Inspiration för industriella hus, med metallfasad och pulpettak
Inspiration för industriella hus, med metallfasad och pulpettak
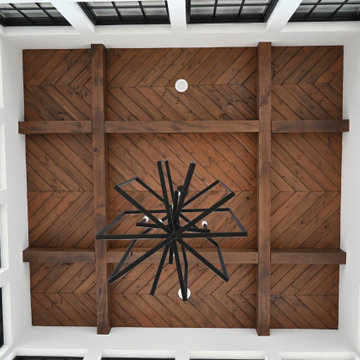
Inredning av ett modernt stort vitt hus, med två våningar, metallfasad, valmat tak och tak med takplattor

Photo by John Granen.
Rustik inredning av ett grått hus, med allt i ett plan, metallfasad, sadeltak och tak i metall
Rustik inredning av ett grått hus, med allt i ett plan, metallfasad, sadeltak och tak i metall

mid century house style design by OSCAR E FLORES DESIGN STUDIO north of boerne texas
Inredning av ett 50 tals stort vitt hus, med allt i ett plan, metallfasad, pulpettak och tak i metall
Inredning av ett 50 tals stort vitt hus, med allt i ett plan, metallfasad, pulpettak och tak i metall

Samuel Carl Photography
Foto på ett industriellt grått hus, med allt i ett plan, metallfasad och pulpettak
Foto på ett industriellt grått hus, med allt i ett plan, metallfasad och pulpettak
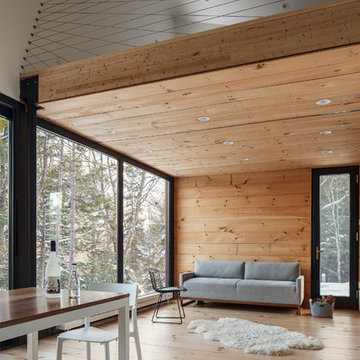
A weekend getaway / ski chalet for a young Boston family.
24ft. wide, sliding window-wall by Architectural Openings. Photos by Matt Delphenich
Inspiration för ett litet funkis brunt hus, med två våningar, metallfasad, pulpettak och tak i metall
Inspiration för ett litet funkis brunt hus, med två våningar, metallfasad, pulpettak och tak i metall

New zoning codes paved the way for building an Accessory Dwelling Unit in this homes Minneapolis location. This new unit allows for independent multi-generational housing within close proximity to a primary residence and serves visiting family, friends, and an occasional Airbnb renter. The strategic use of glass, partitions, and vaulted ceilings create an open and airy interior while keeping the square footage below 400 square feet. Vertical siding and awning windows create a fresh, yet complementary addition.
Christopher Strom was recognized in the “Best Contemporary” category in Marvin Architects Challenge 2017. The judges admired the simple addition that is reminiscent of the traditional red barn, yet uses strategic volume and glass to create a dramatic contemporary living space.
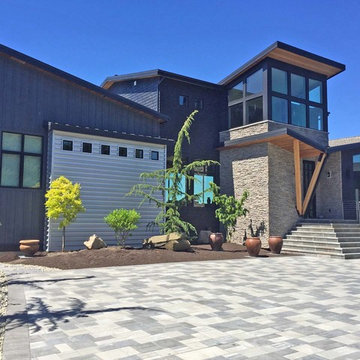
Idéer för stora funkis blå hus, med två våningar, metallfasad, pulpettak och tak i shingel
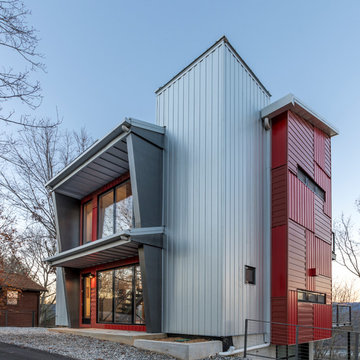
Surrounded by large stands of old growth trees, the site’s topography and high ridge location was very challenging to the architects on the project – Phil Kean and David Stone – of Phil Kean Designs Group. Skilled arborists were brought in to protect the Sycamore, Basswood, Oak and yellow Poplar trees and surrounding woodland. The owner, Ken LaRoe is a conservationist who wanted to preserve the nearby trees and create an energy-efficient house with a small carbon footprint.
Photography by: Kevin Meechan
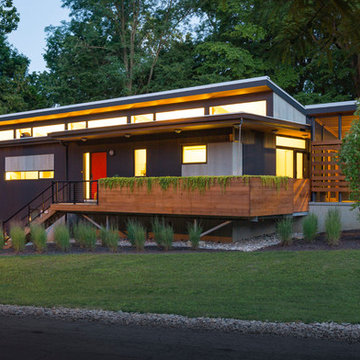
RVP Photography
Inredning av ett modernt litet svart hus, med allt i ett plan, metallfasad och pulpettak
Inredning av ett modernt litet svart hus, med allt i ett plan, metallfasad och pulpettak
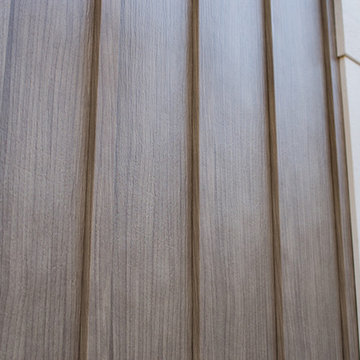
TruCedar Steel Siding shown in 10" Board & Batten in Napa Vine.
Inredning av ett beige hus, med två våningar och metallfasad
Inredning av ett beige hus, med två våningar och metallfasad

: Exterior façade of modern farmhouse style home, clad in corrugated grey steel with wall lighting, offset gable roof with chimney, detached guest house and connecting breezeway, night shot. Photo by Tory Taglio Photography
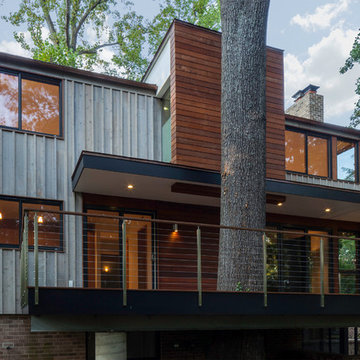
Photography by Jim Tetro
This house, built in the 1960s, sits southfacing on a terrific wooded lot in Bethesda, Maryland.
The owners desire a whole-house renovation which would improve the general building fabric and systems, and extend the sense of living out of doors in all seasons.
The original sixties-modern character is preserved and the renovation extends the design forward into a contemporary, modern approach. Connections to and through the site are enhanced through the creation of new larger window and door openings.
Screened porches and decks perch above the sloped and wooded site. The new kitchen and bathrooms allow for opportunities to feel out-of -doors while preparing, cooking, dining, and bathing.
Smart passive strategies guide the environmental choices for this project, including envelope improvements, updated mechanical systems, and on-site stormwater management.
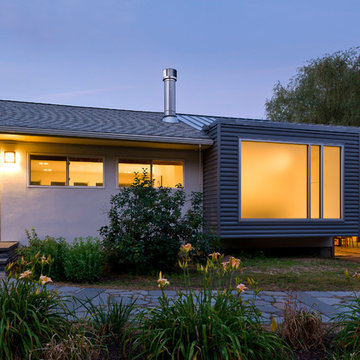
Night view of front facade. A new addition clad in metal with a large expanse of glass fills the courtyard between a ranch house and carport. Photo copyright Nathan Eikelberg.
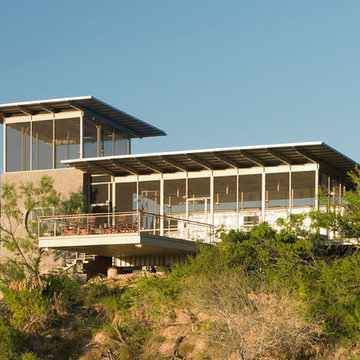
Paul Bardagjy
Idéer för att renovera ett litet funkis grått hus, med två våningar och metallfasad
Idéer för att renovera ett litet funkis grått hus, med två våningar och metallfasad
10 689 foton på hus, med metallfasad
1
