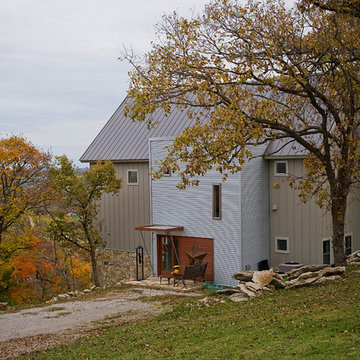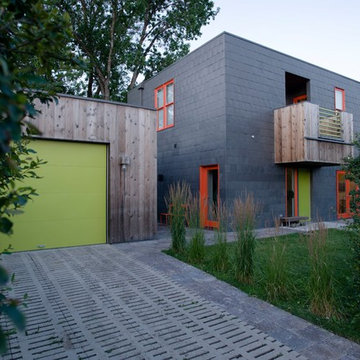10 691 foton på hus, med metallfasad
Sortera efter:
Budget
Sortera efter:Populärt i dag
1 - 20 av 10 691 foton
Artikel 1 av 2

2012 KuDa Photography
Bild på ett stort funkis grått hus, med metallfasad, tre eller fler plan och pulpettak
Bild på ett stort funkis grått hus, med metallfasad, tre eller fler plan och pulpettak

: Exterior façade of modern farmhouse style home, clad in corrugated grey steel with wall lighting, offset gable roof with chimney, detached guest house and connecting breezeway, night shot. Photo by Tory Taglio Photography
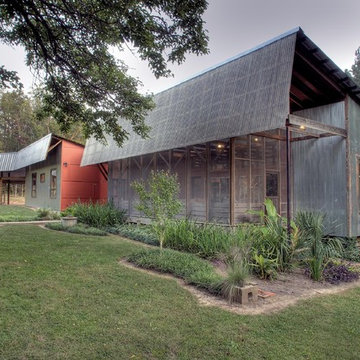
Idéer för att renovera ett mellanstort industriellt hus, med allt i ett plan och metallfasad
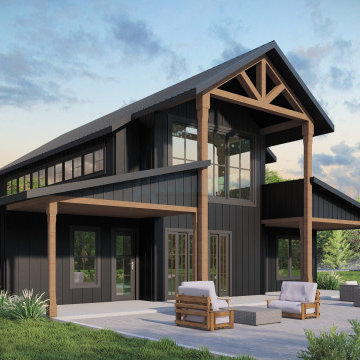
Indulge in the perfect fusion of modern comfort and rustic allure with our exclusive Barndominium House Plan. Spanning 3915 sq-ft, it begins with a captivating entry porch, setting the stage for the elegance that lies within.

The stark volumes of the Albion Avenue Duplex were a reinvention of the traditional gable home.
The design grew from a homage to the existing brick dwelling that stood on the site combined with the idea to reinterpret the lightweight costal vernacular.
Two different homes now sit on the site, providing privacy and individuality from the existing streetscape.
Light and breeze were concepts that powered a need for voids which provide open connections throughout the homes and help to passively cool them.
Built by NorthMac Constructions.
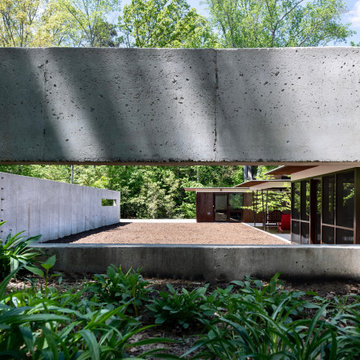
Holly Hill, a retirement home, whose owner's hobbies are gardening and restoration of classic cars, is nestled into the site contours to maximize views of the lake and minimize impact on the site.
Holly Hill is comprised of three wings joined by bridges: A wing facing a master garden to the east, another wing with workshop and a central activity, living, dining wing. Similar to a radiator the design increases the amount of exterior wall maximizing opportunities for natural ventilation during temperate months.
Other passive solar design features will include extensive eaves, sheltering porches and high-albedo roofs, as strategies for considerably reducing solar heat gain.
Daylighting with clerestories and solar tubes reduce daytime lighting requirements. Ground source geothermal heat pumps and superior to code insulation ensure minimal space conditioning costs. Corten steel siding and concrete foundation walls satisfy client requirements for low maintenance and durability. All light fixtures are LEDs.
Open and screened porches are strategically located to allow pleasant outdoor use at any time of day, particular season or, if necessary, insect challenge. Dramatic cantilevers allow the porches to project into the site’s beautiful mixed hardwood tree canopy without damaging root systems.
Guest arrive by vehicle with glimpses of the house and grounds through penetrations in the concrete wall enclosing the garden. One parked they are led through a garden composed of pavers, a fountain, benches, sculpture and plants. Views of the lake can be seen through and below the bridges.
Primary client goals were a sustainable low-maintenance house, primarily single floor living, orientation to views, natural light to interiors, maximization of individual privacy, creation of a formal outdoor space for gardening, incorporation of a full workshop for cars, generous indoor and outdoor social space for guests and parties.

This 2,500 square-foot home, combines the an industrial-meets-contemporary gives its owners the perfect place to enjoy their rustic 30- acre property. Its multi-level rectangular shape is covered with corrugated red, black, and gray metal, which is low-maintenance and adds to the industrial feel.
Encased in the metal exterior, are three bedrooms, two bathrooms, a state-of-the-art kitchen, and an aging-in-place suite that is made for the in-laws. This home also boasts two garage doors that open up to a sunroom that brings our clients close nature in the comfort of their own home.
The flooring is polished concrete and the fireplaces are metal. Still, a warm aesthetic abounds with mixed textures of hand-scraped woodwork and quartz and spectacular granite counters. Clean, straight lines, rows of windows, soaring ceilings, and sleek design elements form a one-of-a-kind, 2,500 square-foot home
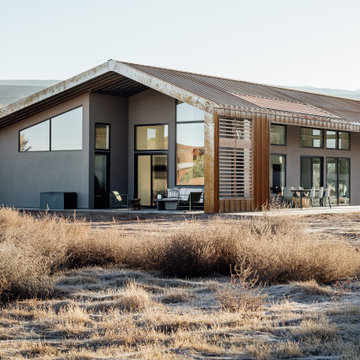
Oxidized metal clad desert modern home in Moab, Utah.
Design: cityhomeCOLLECTIVE
Architecture: Studio Upwall
Builder: Eco Logic Design Build
Inspiration för mellanstora moderna grå hus, med allt i ett plan, metallfasad och tak i metall
Inspiration för mellanstora moderna grå hus, med allt i ett plan, metallfasad och tak i metall
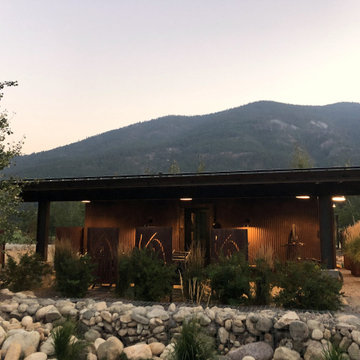
Evening in Mazama.
Idéer för att renovera ett mellanstort funkis brunt hus, med allt i ett plan, metallfasad, pulpettak och tak i metall
Idéer för att renovera ett mellanstort funkis brunt hus, med allt i ett plan, metallfasad, pulpettak och tak i metall

The cottage is snug against tandem parking and the cedar grove to the west, leaving a generous yard. Careful consideration of window openings between the two houses maintains privacy for each. Weathering steel panels will patina to rich oranges and browns.
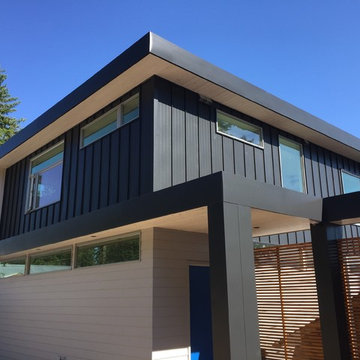
Exempel på ett stort modernt svart hus, med tre eller fler plan, metallfasad och platt tak
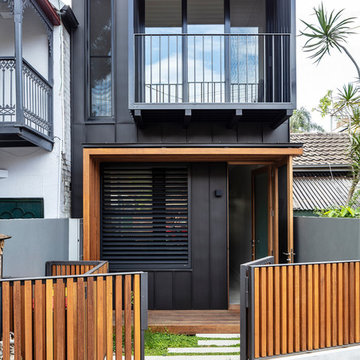
Tad Ferguson
Modern inredning av ett mellanstort svart hus, med metallfasad och två våningar
Modern inredning av ett mellanstort svart hus, med metallfasad och två våningar
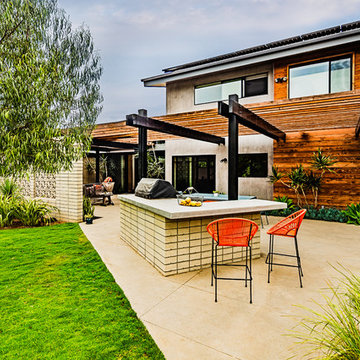
PixelProFoto
Idéer för ett stort retro grått hus, med två våningar, metallfasad, pulpettak och tak i metall
Idéer för ett stort retro grått hus, med två våningar, metallfasad, pulpettak och tak i metall
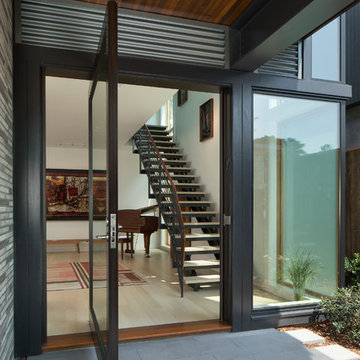
Tom Bonner
Exempel på ett stort modernt hus, med två våningar, metallfasad, pulpettak och tak i metall
Exempel på ett stort modernt hus, med två våningar, metallfasad, pulpettak och tak i metall
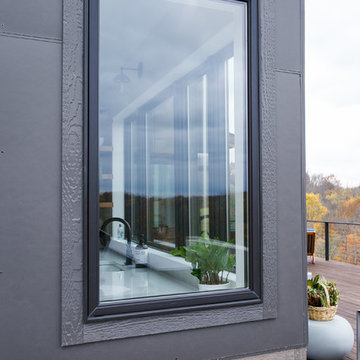
12 Stones Photography
Modern inredning av ett mellanstort svart hus, med två våningar, metallfasad, platt tak och tak i shingel
Modern inredning av ett mellanstort svart hus, med två våningar, metallfasad, platt tak och tak i shingel
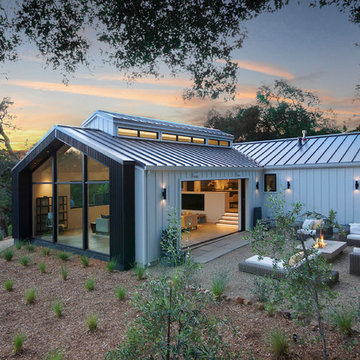
Inspiration för lantliga svarta hus, med allt i ett plan, metallfasad, platt tak och tak i metall
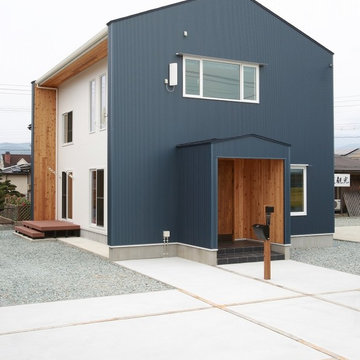
田園風景をのんびり眺めて暮らす家
Inredning av ett asiatiskt blått hus, med två våningar, metallfasad, sadeltak och tak i metall
Inredning av ett asiatiskt blått hus, med två våningar, metallfasad, sadeltak och tak i metall
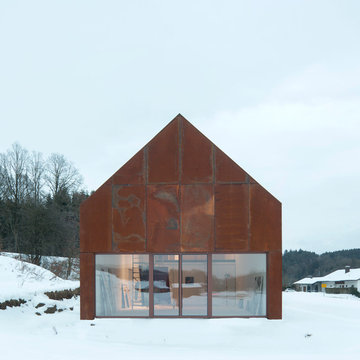
Herbert stolz, regensburg
Inspiration för mellanstora industriella bruna hus, med två våningar, metallfasad och sadeltak
Inspiration för mellanstora industriella bruna hus, med två våningar, metallfasad och sadeltak
10 691 foton på hus, med metallfasad
1
