51 973 foton på hus, med stuckatur
Sortera efter:
Budget
Sortera efter:Populärt i dag
81 - 100 av 51 973 foton
Artikel 1 av 2
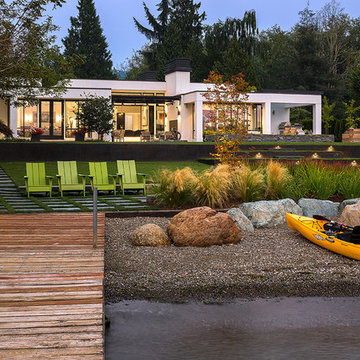
Photography by Ed Sozinho © Sozinho Imagery http://sozinhoimagery.com
Inspiration för stora moderna vita hus, med allt i ett plan, stuckatur och platt tak
Inspiration för stora moderna vita hus, med allt i ett plan, stuckatur och platt tak

Positioned near the base of iconic Camelback Mountain, “Outside In” is a modernist home celebrating the love of outdoor living Arizonans crave. The design inspiration was honoring early territorial architecture while applying modernist design principles.
Dressed with undulating negra cantera stone, the massing elements of “Outside In” bring an artistic stature to the project’s design hierarchy. This home boasts a first (never seen before feature) — a re-entrant pocketing door which unveils virtually the entire home’s living space to the exterior pool and view terrace.
A timeless chocolate and white palette makes this home both elegant and refined. Oriented south, the spectacular interior natural light illuminates what promises to become another timeless piece of architecture for the Paradise Valley landscape.
Project Details | Outside In
Architect: CP Drewett, AIA, NCARB, Drewett Works
Builder: Bedbrock Developers
Interior Designer: Ownby Design
Photographer: Werner Segarra
Publications:
Luxe Interiors & Design, Jan/Feb 2018, "Outside In: Optimized for Entertaining, a Paradise Valley Home Connects with its Desert Surrounds"
Awards:
Gold Nugget Awards - 2018
Award of Merit – Best Indoor/Outdoor Lifestyle for a Home – Custom
The Nationals - 2017
Silver Award -- Best Architectural Design of a One of a Kind Home - Custom or Spec
http://www.drewettworks.com/outside-in/

The Design Styles Architecture team beautifully remodeled the exterior and interior of this Carolina Circle home. The home was originally built in 1973 and was 5,860 SF; the remodel added 1,000 SF to the total under air square-footage. The exterior of the home was revamped to take your typical Mediterranean house with yellow exterior paint and red Spanish style roof and update it to a sleek exterior with gray roof, dark brown trim, and light cream walls. Additions were done to the home to provide more square footage under roof and more room for entertaining. The master bathroom was pushed out several feet to create a spacious marbled master en-suite with walk in shower, standing tub, walk in closets, and vanity spaces. A balcony was created to extend off of the second story of the home, creating a covered lanai and outdoor kitchen on the first floor. Ornamental columns and wrought iron details inside the home were removed or updated to create a clean and sophisticated interior. The master bedroom took the existing beam support for the ceiling and reworked it to create a visually stunning ceiling feature complete with up-lighting and hanging chandelier creating a warm glow and ambiance to the space. An existing second story outdoor balcony was converted and tied in to the under air square footage of the home, and is now used as a workout room that overlooks the ocean. The existing pool and outdoor area completely updated and now features a dock, a boat lift, fire features and outdoor dining/ kitchen.
Photo by: Design Styles Architecture

Step inside this rare & magnificent new construction French Quarter home filled with historic style and contemporary ease & elegance.
Set within Maison Du Parc, this community offers the perfect blend of old and new with the combination of completely renovated historic structures and brand new ground up construction. This seamless integration of traditional New Orleans design with modern luxury creates an exclusive retreat within the cherished New Orleans Vieux Carre. Take the tour! http://ow.ly/ClEZ30nBGOX
Featured Lanterns: http://ow.ly/hEVD30nBGyX | http://ow.ly/DGH330nBGEe
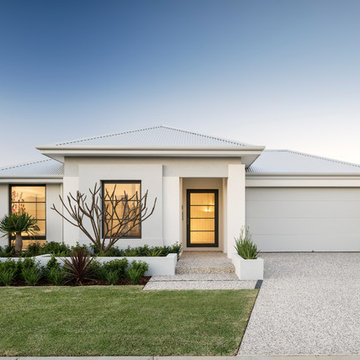
Bild på ett funkis vitt hus, med allt i ett plan, stuckatur, valmat tak och tak i metall
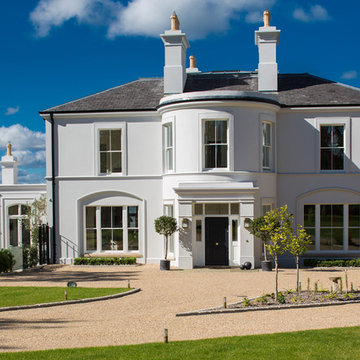
Front Elevation
Idéer för mycket stora vintage vita hus, med två våningar, stuckatur, valmat tak och tak i shingel
Idéer för mycket stora vintage vita hus, med två våningar, stuckatur, valmat tak och tak i shingel
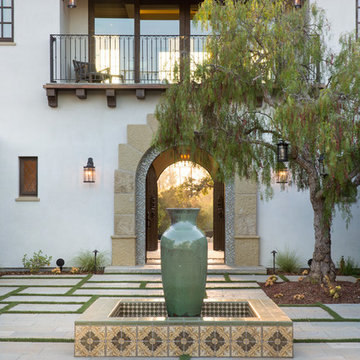
This 6000 square foot residence sits on a hilltop overlooking rolling hills and distant mountains beyond. The hacienda style home is laid out around a central courtyard. The main arched entrance opens through to the main axis of the courtyard and the hillside views. The living areas are within one space, which connects to the courtyard one side and covered outdoor living on the other through large doors.
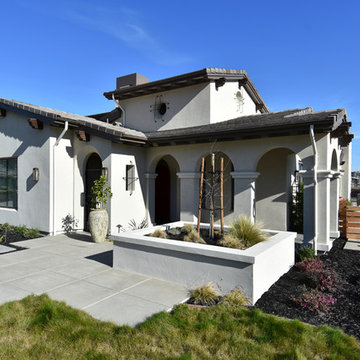
Photo by Maria Zichil
Idéer för att renovera ett mellanstort medelhavsstil beige hus, med två våningar, stuckatur, platt tak och tak med takplattor
Idéer för att renovera ett mellanstort medelhavsstil beige hus, med två våningar, stuckatur, platt tak och tak med takplattor
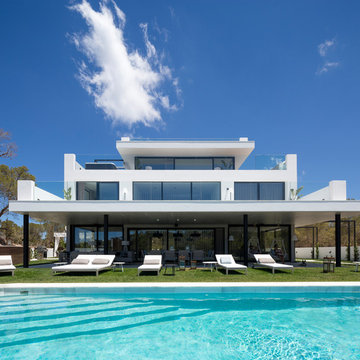
Una vez convertidos en propietarios de la vivienda, confiaron a Natalia Zubizarreta la misión de adaptarla a sus necesidades. La interiorista se encargó de elegir y cuidar personalmente la calidad y acabado de todos los detalles, desde los materiales, carpinterías e iluminación, hasta el mobiliario y los elementos decorativos. | Interiorismo y decoración: Natalia Zubizarreta. Fotografía: Erlantz Biderbost.
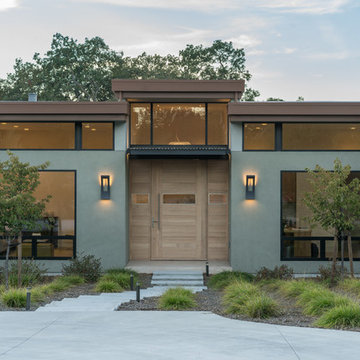
This contemporary residence was completed in 2017. A prominent feature of the home is the large great room with retractable doors that extend the indoor spaces to the outdoors.
Photo Credit: Jason Liske

This modern beach house in Jacksonville Beach features a large, open entertainment area consisting of great room, kitchen, dining area and lanai. A unique second-story bridge over looks both foyer and great room. Polished concrete floors and horizontal aluminum stair railing bring a contemporary feel. The kitchen shines with European-style cabinetry and GE Profile appliances. The private upstairs master suite is situated away from other bedrooms and features a luxury master shower and floating double vanity. Two roomy secondary bedrooms share an additional bath. Photo credit: Deremer Studios
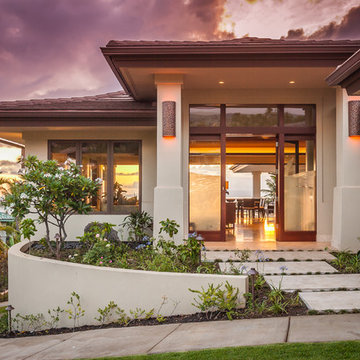
Architect- Marc Taron
Contractor- Kanegai Builders
Landscape Architect- Irvin Higashi
Interior Designer- Tervola Designs/Mhel Ramos
Photography- Dan Cunningham
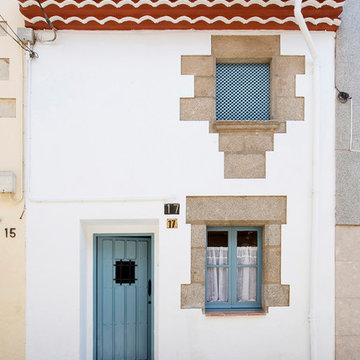
Inspiration för ett litet medelhavsstil vitt hus, med två våningar, stuckatur, pulpettak och tak med takplattor
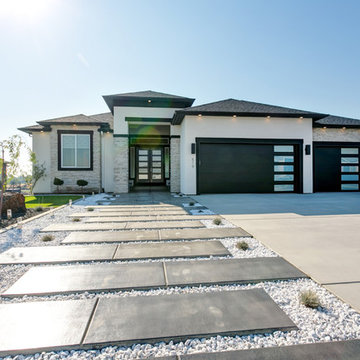
Karen Jackson Photography
Idéer för ett stort modernt vitt hus, med två våningar, stuckatur, valmat tak och tak i shingel
Idéer för ett stort modernt vitt hus, med två våningar, stuckatur, valmat tak och tak i shingel

Architecture and
Interior Design by Anders Lasater Architects.
Photography by Chad Mellon
Inredning av ett modernt stort vitt hus, med två våningar, stuckatur, platt tak och tak i mixade material
Inredning av ett modernt stort vitt hus, med två våningar, stuckatur, platt tak och tak i mixade material
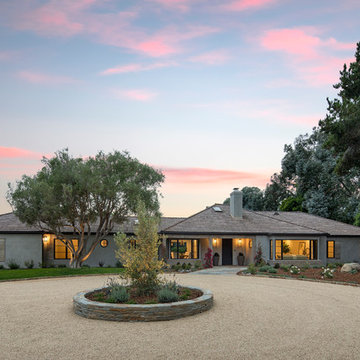
The black frame windows and reclaimed wood shutters add subtle detail to the gray stucco exterior.
Photo Credit: Jim Barstch
Inspiration för mellanstora klassiska grå hus, med allt i ett plan, stuckatur, tak i shingel och valmat tak
Inspiration för mellanstora klassiska grå hus, med allt i ett plan, stuckatur, tak i shingel och valmat tak
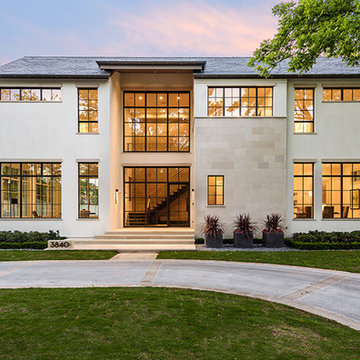
Idéer för stora vintage vita hus, med två våningar, stuckatur, sadeltak och tak i shingel
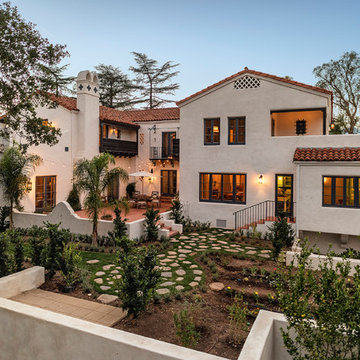
Jim Bartsch Photography
Inredning av ett medelhavsstil stort vitt hus, med två våningar, stuckatur och tak med takplattor
Inredning av ett medelhavsstil stort vitt hus, med två våningar, stuckatur och tak med takplattor
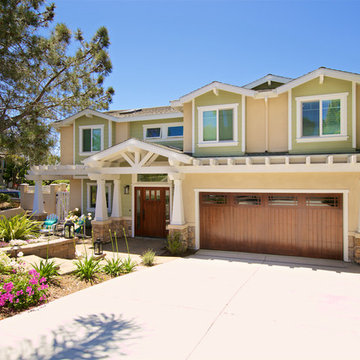
Brent Haywood Photography
Bild på ett stort vintage gult hus, med två våningar, stuckatur, sadeltak och tak i shingel
Bild på ett stort vintage gult hus, med två våningar, stuckatur, sadeltak och tak i shingel
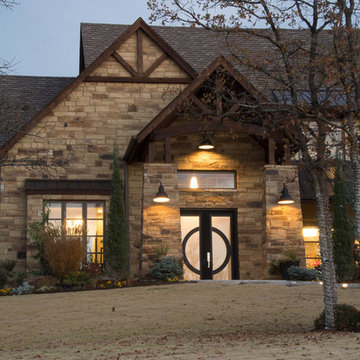
Inredning av ett amerikanskt stort beige hus, med två våningar, stuckatur, sadeltak och tak med takplattor
51 973 foton på hus, med stuckatur
5