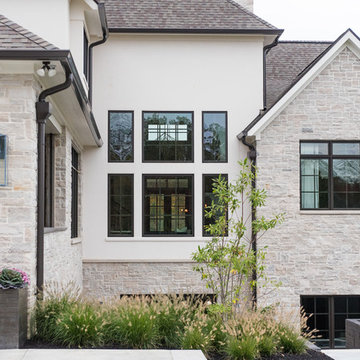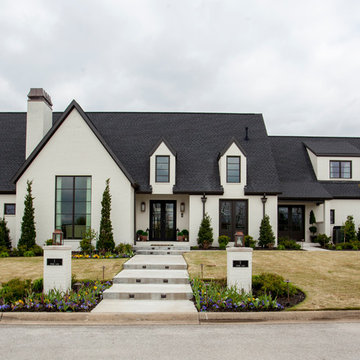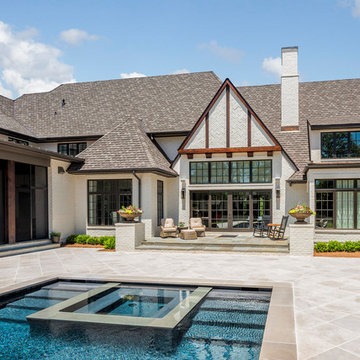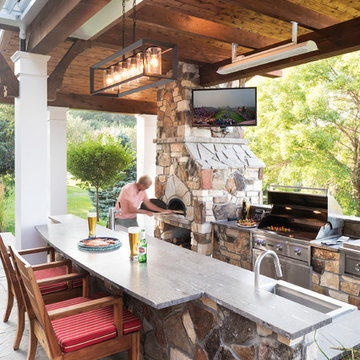52 076 foton på hus
Sortera efter:
Budget
Sortera efter:Populärt i dag
21 - 40 av 52 076 foton
Artikel 1 av 2

Inspiration för stora klassiska vita hus, med två våningar, blandad fasad, sadeltak och tak i shingel

Landmark
Idéer för ett mycket stort klassiskt vitt hus, med två våningar, stuckatur, sadeltak och tak i shingel
Idéer för ett mycket stort klassiskt vitt hus, med två våningar, stuckatur, sadeltak och tak i shingel

Side Entrance to custom French Home with charming archway into a hidden garden.
Exempel på ett stort klassiskt beige stenhus, med två våningar
Exempel på ett stort klassiskt beige stenhus, med två våningar

Material expression and exterior finishes were carefully selected to reduce the apparent size of the house, last through many years, and add warmth and human scale to the home. The unique siding system is made up of different widths and depths of western red cedar, complementing the vision of the structure's wings which are balanced, not symmetrical. The exterior materials include a burn brick base, powder-coated steel, cedar, acid-washed concrete and Corten steel planters.

Exempel på ett stort lantligt vitt hus, med två våningar, fiberplattor i betong, tak i shingel och sadeltak

Inspiration för stora vita hus, med tre eller fler plan, tegel, sadeltak och tak i shingel

The family living in this shingled roofed home on the Peninsula loves color and pattern. At the heart of the two-story house, we created a library with high gloss lapis blue walls. The tête-à-tête provides an inviting place for the couple to read while their children play games at the antique card table. As a counterpoint, the open planned family, dining room, and kitchen have white walls. We selected a deep aubergine for the kitchen cabinetry. In the tranquil master suite, we layered celadon and sky blue while the daughters' room features pink, purple, and citrine.

Inspiration för ett mycket stort vintage vitt hus, med två våningar, tegel, sadeltak och tak i shingel

This gorgeous modern farmhouse features hardie board board and batten siding with stunning black framed Pella windows. The soffit lighting accents each gable perfectly and creates the perfect farmhouse.

Inspiration för stora klassiska vita hus, med sadeltak, tak i shingel och två våningar

Idéer för mycket stora medelhavsstil vita hus, med två våningar, stuckatur, sadeltak och tak med takplattor

Photo courtesy of Joe Purvis Photos
Idéer för ett stort lantligt vitt hus, med tre eller fler plan, tegel och tak i shingel
Idéer för ett stort lantligt vitt hus, med tre eller fler plan, tegel och tak i shingel

Costa Christ
Exempel på ett stort klassiskt vitt hus, med allt i ett plan, tegel, sadeltak och tak i shingel
Exempel på ett stort klassiskt vitt hus, med allt i ett plan, tegel, sadeltak och tak i shingel

Idéer för mellanstora funkis vita hus, med allt i ett plan, blandad fasad och sadeltak

Newport653
Bild på ett stort vintage vitt hus, med två våningar och tak i mixade material
Bild på ett stort vintage vitt hus, med två våningar och tak i mixade material

Architect: Robin McCarthy, Arch Studio, Inc.
Construction: Joe Arena Construction
Photography by Mark Pinkerton
Foto på ett mycket stort lantligt gult hus, med två våningar, stuckatur och halvvalmat sadeltak
Foto på ett mycket stort lantligt gult hus, med två våningar, stuckatur och halvvalmat sadeltak

Designed by MossCreek, this beautiful timber frame home includes signature MossCreek style elements such as natural materials, expression of structure, elegant rustic design, and perfect use of space in relation to build site. Photo by Mark Smith
52 076 foton på hus
2


