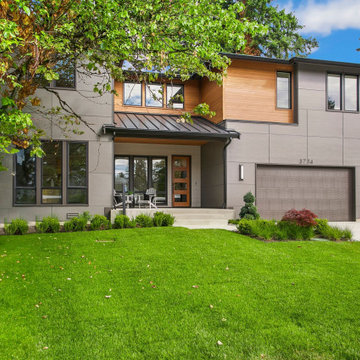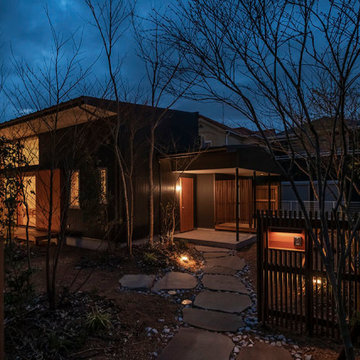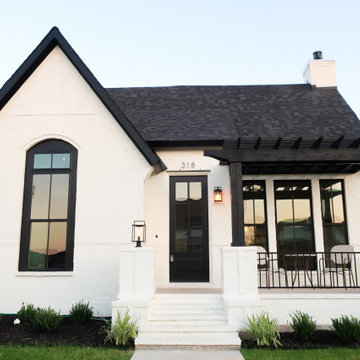13 906 foton på hus
Sortera efter:
Budget
Sortera efter:Populärt i dag
1 - 20 av 13 906 foton
Artikel 1 av 2

Light and Airy! Fresh and Modern Architecture by Arch Studio, Inc. 2021
Klassisk inredning av ett stort vitt hus, med två våningar, stuckatur, sadeltak och tak i shingel
Klassisk inredning av ett stort vitt hus, med två våningar, stuckatur, sadeltak och tak i shingel

Northeast Elevation reveals private deck, dog run, and entry porch overlooking Pier Cove Valley to the north - Bridge House - Fenneville, Michigan - Lake Michigan, Saugutuck, Michigan, Douglas Michigan - HAUS | Architecture For Modern Lifestyles

Approach to Mediterranean-style dramatic arch front entry with dark painted front door and tile roof.
Idéer för att renovera ett medelhavsstil vitt hus, med två våningar, valmat tak och tak med takplattor
Idéer för att renovera ett medelhavsstil vitt hus, med två våningar, valmat tak och tak med takplattor
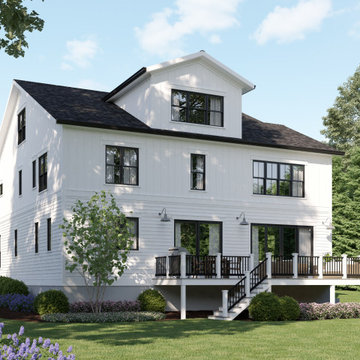
These are the 3D renderings that we offer to our clients during the concept and design phase of our process. This was a custom design with our clients and one of our great architects in the area. We are looking forward to getting this new home started for these great clients in the City of Rockville Historic District. We will be meeting the National Green Building Standard for a Silver Level on this home too!

Exempel på ett mellanstort modernt svart hus, med två våningar, fiberplattor i betong och pulpettak
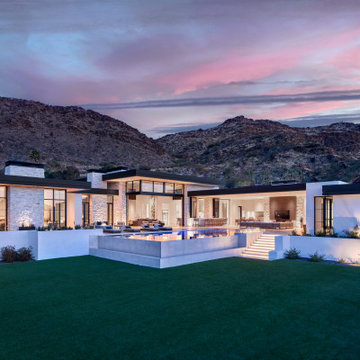
The residence's prominent black fascia and divided light fenestrations live in stark contrast to the white plaster on this exquisite mountainside home.
Project // Ebony and Ivory
Paradise Valley, Arizona
Architecture: Drewett Works
Builder: Bedbrock Developers
Interiors: Mara Interior Design - Mara Green
Landscape: Bedbrock Developers
Photography: Werner Segarra
Limestone walls: Solstice Stone
https://www.drewettworks.com/ebony-and-ivory/

mid-century mailbox at street view
Inspiration för ett mellanstort 50 tals flerfärgat hus, med två våningar, tak i mixade material och sadeltak
Inspiration för ett mellanstort 50 tals flerfärgat hus, med två våningar, tak i mixade material och sadeltak
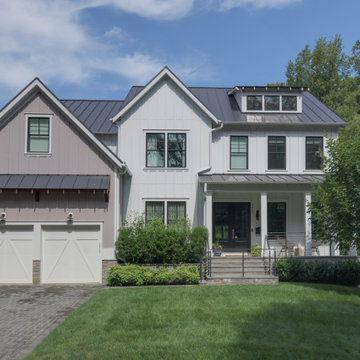
This modern farmhouse built in 2018 features a metal roof with board and batten siding. The home features black windows and metal railings, typical of the modern farmhouse style. The exterior patio includes a retractable awning, a built in kitchen, a flagstone patio and outdoor fireplace with ample space for seating and dining.
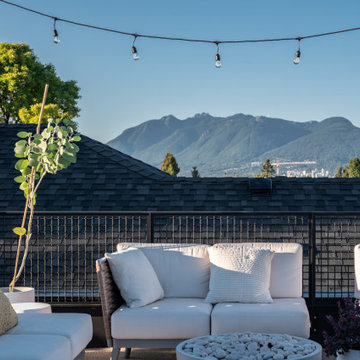
Modern, black metal exterior with skylight feature on the rooftop deck, designed for entertaining.
Modern inredning av ett mellanstort svart hus, med två våningar, metallfasad, platt tak och tak i metall
Modern inredning av ett mellanstort svart hus, med två våningar, metallfasad, platt tak och tak i metall
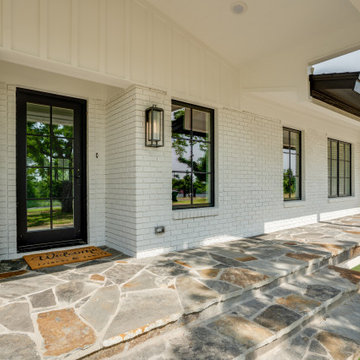
Remodel to updated Farmhouse Style, painted white brick, silver mist flagstone porch and added covered porch.
Idéer för att renovera ett stort lantligt vitt hus, med allt i ett plan, tegel, sadeltak och tak i shingel
Idéer för att renovera ett stort lantligt vitt hus, med allt i ett plan, tegel, sadeltak och tak i shingel
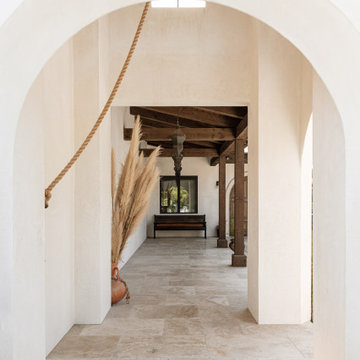
Idéer för ett mycket stort medelhavsstil vitt hus, med allt i ett plan, stuckatur, sadeltak och tak i metall
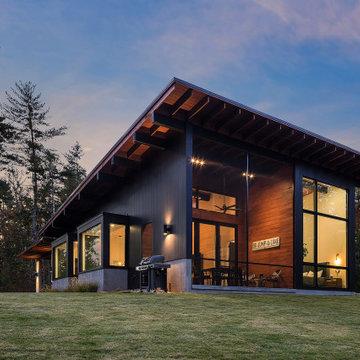
Vertical Artisan ship lap siding is complemented by and assortment or exposed architectural concrete accent
Bild på ett litet funkis svart hus, med allt i ett plan, blandad fasad, pulpettak och tak i metall
Bild på ett litet funkis svart hus, med allt i ett plan, blandad fasad, pulpettak och tak i metall
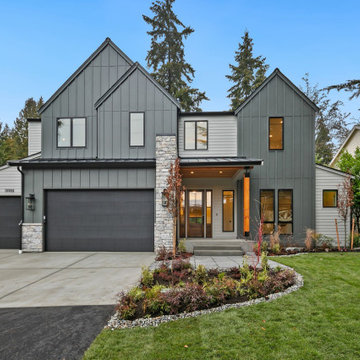
The Kelso's Exterior showcases a stunning modern farmhouse design with various attractive features. The exterior boasts a 3-car garage and black window trim that adds a touch of sophistication. The black windows perfectly complement the overall aesthetic. Exposed wood beams highlight the architectural charm of the home, while the gray exterior and gray garage door create a sleek and contemporary look. The addition of gray stone accents further enhances the visual appeal. The property is surrounded by a lush lawn, providing a welcoming and well-maintained outdoor space. The peaked roof adds character to the design and contributes to the farmhouse style. A stained front door adds warmth and richness to the entrance. The use of stacked stone adds texture and depth to the exterior. The presence of wooded surroundings adds a natural and serene touch to the Kelso's Exterior, creating a harmonious blend of modern and rustic elements.

Evolved in the heart of the San Juan Mountains, this Colorado Contemporary home features a blend of materials to complement the surrounding landscape. This home triggered a blast into a quartz geode vein which inspired a classy chic style interior and clever use of exterior materials. These include flat rusted siding to bring out the copper veins, Cedar Creek Cascade thin stone veneer speaks to the surrounding cliffs, Stucco with a finish of Moondust, and rough cedar fine line shiplap for a natural yet minimal siding accent. Its dramatic yet tasteful interiors, of exposed raw structural steel, Calacatta Classique Quartz waterfall countertops, hexagon tile designs, gold trim accents all the way down to the gold tile grout, reflects the Chic Colorado while providing cozy and intimate spaces throughout.
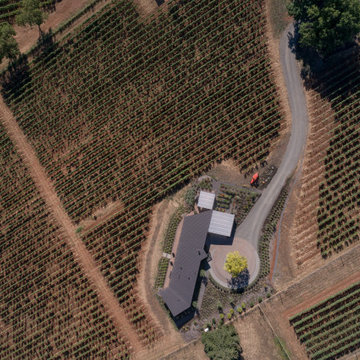
A bird's eye view of the house hints at the geometric origin of its form. Photography: Andrew Pogue Photography.
Idéer för att renovera ett mellanstort funkis brunt hus, med allt i ett plan, pulpettak och tak i metall
Idéer för att renovera ett mellanstort funkis brunt hus, med allt i ett plan, pulpettak och tak i metall
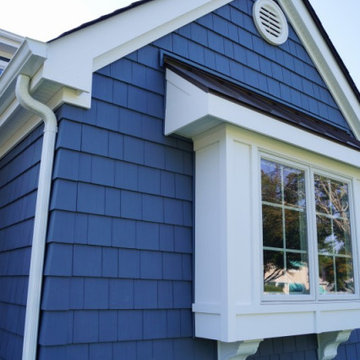
Bild på ett litet maritimt blått hus, med allt i ett plan, sadeltak, tak i shingel och vinylfasad
13 906 foton på hus
1

