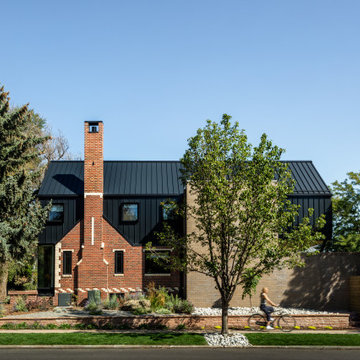13 851 foton på hus
Sortera efter:
Budget
Sortera efter:Populärt i dag
101 - 120 av 13 851 foton
Artikel 1 av 2
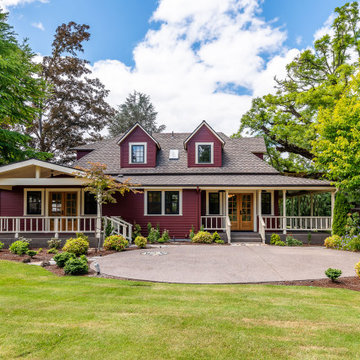
Early 1900's farmhouse, literal farm house redesigned for the business to use as their corporate meeting center. This remodel included taking the existing bathrooms bedrooms, kitchen, living room, family room, dining room, and wrap around porch and creating a functional space for corporate meeting and gatherings. The integrity of the home was kept put as each space looks as if it could have been designed this way since day one.

Idéer för ett lantligt vitt hus, med två våningar, sadeltak och tak i mixade material
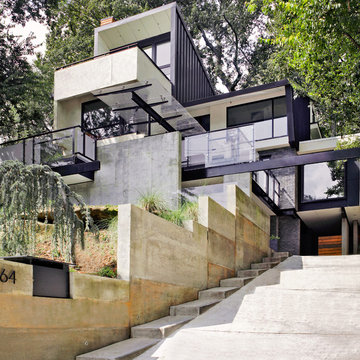
Idéer för ett stort modernt flerfärgat hus, med tegel, tre eller fler plan, platt tak och tak i metall
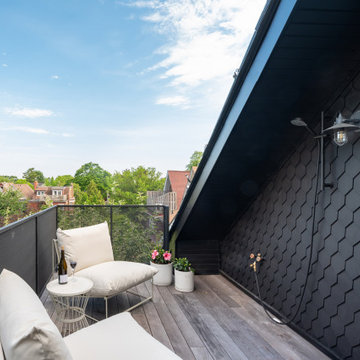
A new private deck was added off the bedroom, and features an outdoor shower.
Foto på ett stort vintage hus, med tre eller fler plan, tegel och sadeltak
Foto på ett stort vintage hus, med tre eller fler plan, tegel och sadeltak

Single Story ranch house with stucco and wood siding painted black.
Foto på ett mellanstort minimalistiskt svart hus, med allt i ett plan, stuckatur, sadeltak och tak i shingel
Foto på ett mellanstort minimalistiskt svart hus, med allt i ett plan, stuckatur, sadeltak och tak i shingel

Idéer för att renovera ett stort lantligt hus, med två våningar, fiberplattor i betong och tak i metall
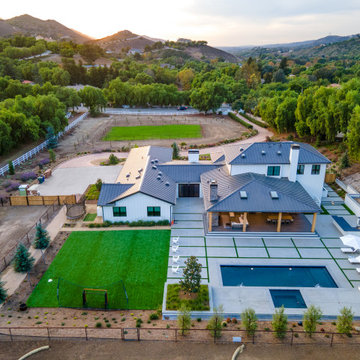
Our clients wanted the ultimate modern farmhouse custom dream home. They found property in the Santa Rosa Valley with an existing house on 3 ½ acres. They could envision a new home with a pool, a barn, and a place to raise horses. JRP and the clients went all in, sparing no expense. Thus, the old house was demolished and the couple’s dream home began to come to fruition.
The result is a simple, contemporary layout with ample light thanks to the open floor plan. When it comes to a modern farmhouse aesthetic, it’s all about neutral hues, wood accents, and furniture with clean lines. Every room is thoughtfully crafted with its own personality. Yet still reflects a bit of that farmhouse charm.
Their considerable-sized kitchen is a union of rustic warmth and industrial simplicity. The all-white shaker cabinetry and subway backsplash light up the room. All white everything complimented by warm wood flooring and matte black fixtures. The stunning custom Raw Urth reclaimed steel hood is also a star focal point in this gorgeous space. Not to mention the wet bar area with its unique open shelves above not one, but two integrated wine chillers. It’s also thoughtfully positioned next to the large pantry with a farmhouse style staple: a sliding barn door.
The master bathroom is relaxation at its finest. Monochromatic colors and a pop of pattern on the floor lend a fashionable look to this private retreat. Matte black finishes stand out against a stark white backsplash, complement charcoal veins in the marble looking countertop, and is cohesive with the entire look. The matte black shower units really add a dramatic finish to this luxurious large walk-in shower.
Photographer: Andrew - OpenHouse VC
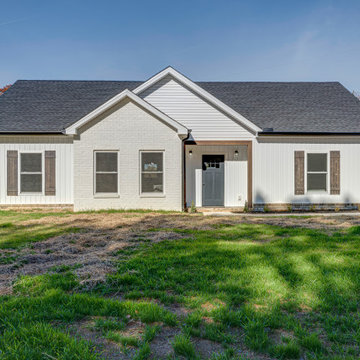
Foto på ett mellanstort vintage vitt hus, med allt i ett plan, vinylfasad, sadeltak och tak i shingel
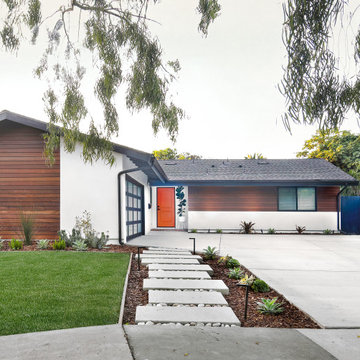
This facade renovation began with a desire to introduce new layers of material to an existing single family home in Huntington Beach. Horizontal wood louvers shade the southern exposure while creating a privacy screen for a new window. Horizontal Ipe siding was chosen in the end. The entrance is accentuated by an orange door to introduce playfulness to the design. The layering of materials continue into the landscape as staggered cast-in-place concrete steps lead down the front yard.
Photo: Jeri Koegel
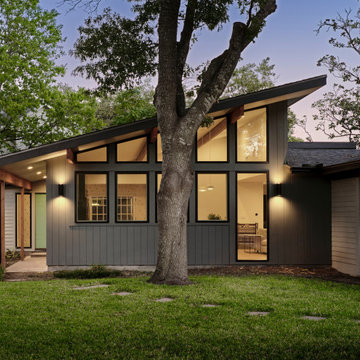
black and white exterior with an amazing modern look. Blue door and exposed wooden beams tie everything together perfectly.
Bild på ett mellanstort 60 tals svart hus, med allt i ett plan och tak i shingel
Bild på ett mellanstort 60 tals svart hus, med allt i ett plan och tak i shingel
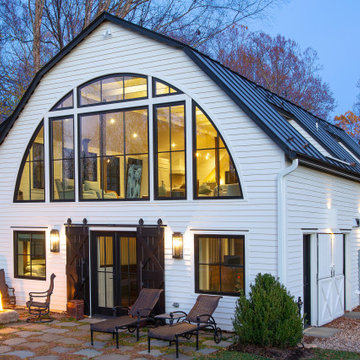
Inspiration för mellanstora lantliga vita hus, med två våningar, mansardtak och tak i metall
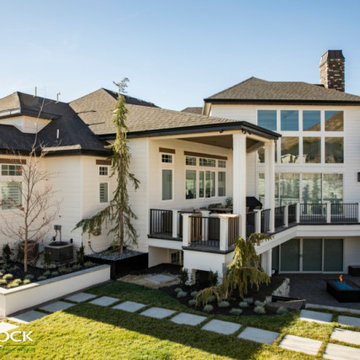
Adding symmetry to this traditional style home with pavers, shrubs and tress adds a more contemporary feel to the space.
Idéer för ett klassiskt vitt hus, med två våningar och blandad fasad
Idéer för ett klassiskt vitt hus, med två våningar och blandad fasad
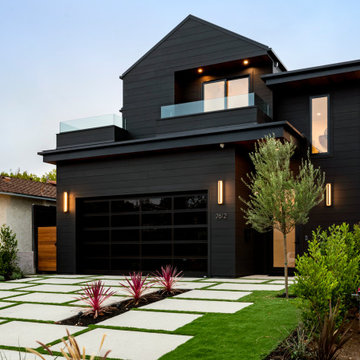
Idéer för stora funkis svarta hus, med två våningar, pulpettak och tak i mixade material
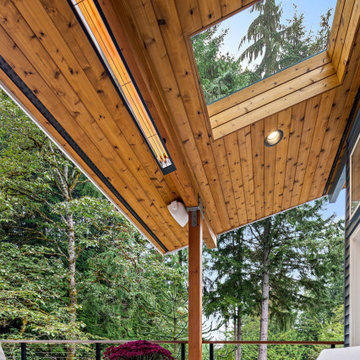
The exterior of the home at night
Foto på ett stort 50 tals blått hus, med två våningar, sadeltak och tak i shingel
Foto på ett stort 50 tals blått hus, med två våningar, sadeltak och tak i shingel
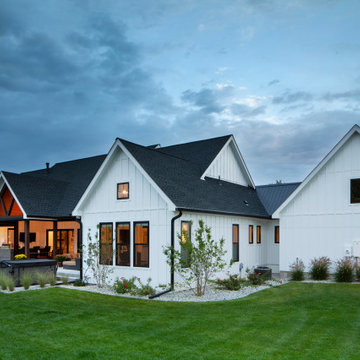
Bild på ett stort lantligt vitt hus, med allt i ett plan, fiberplattor i betong, sadeltak och tak i mixade material
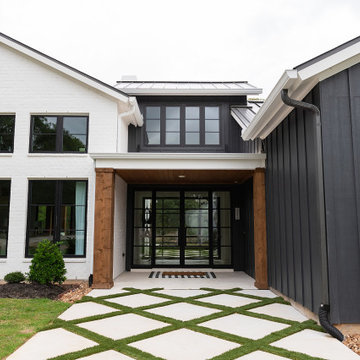
black and white xblack board and batten xblack frame windows xcedar accents xcedar posts xglass entry doors xlight and bright xmodern farmhouse xpainted brick xwhite brick xnatural light xbig front porch x

Modern inredning av ett mellanstort vitt hus, med två våningar, tegel, sadeltak och tak i metall
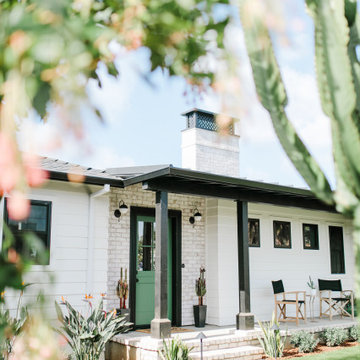
Inredning av ett maritimt mellanstort vitt hus, med allt i ett plan, blandad fasad, valmat tak och tak i mixade material
13 851 foton på hus
6
