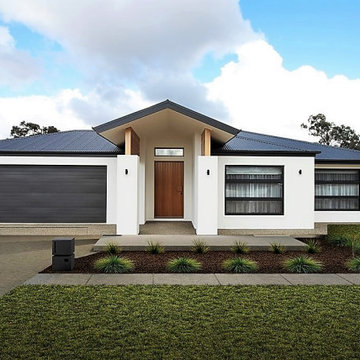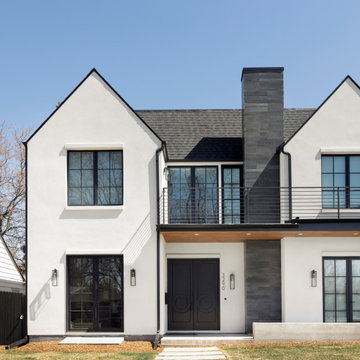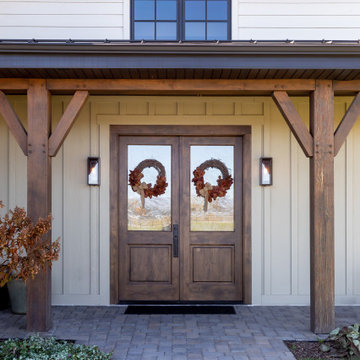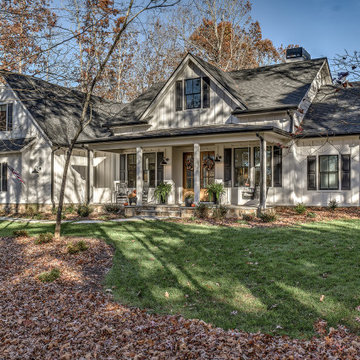13 757 foton på hus
Sortera efter:
Budget
Sortera efter:Populärt i dag
181 - 200 av 13 757 foton
Artikel 1 av 2

Lantlig inredning av ett stort blått hus, med två våningar, vinylfasad och tak i shingel

Foto på ett stort lantligt vitt hus, med allt i ett plan, fiberplattor i betong, sadeltak och tak i mixade material

Idéer för ett stort modernt svart hus, med två våningar, pulpettak och tak i metall

Our Austin studio decided to go bold with this project by ensuring that each space had a unique identity in the Mid-Century Modern style bathroom, butler's pantry, and mudroom. We covered the bathroom walls and flooring with stylish beige and yellow tile that was cleverly installed to look like two different patterns. The mint cabinet and pink vanity reflect the mid-century color palette. The stylish knobs and fittings add an extra splash of fun to the bathroom.
The butler's pantry is located right behind the kitchen and serves multiple functions like storage, a study area, and a bar. We went with a moody blue color for the cabinets and included a raw wood open shelf to give depth and warmth to the space. We went with some gorgeous artistic tiles that create a bold, intriguing look in the space.
In the mudroom, we used siding materials to create a shiplap effect to create warmth and texture – a homage to the classic Mid-Century Modern design. We used the same blue from the butler's pantry to create a cohesive effect. The large mint cabinets add a lighter touch to the space.
---
Project designed by the Atomic Ranch featured modern designers at Breathe Design Studio. From their Austin design studio, they serve an eclectic and accomplished nationwide clientele including in Palm Springs, LA, and the San Francisco Bay Area.
For more about Breathe Design Studio, see here: https://www.breathedesignstudio.com/
To learn more about this project, see here: https://www.breathedesignstudio.com/atomic-ranch

Conversion of a 1 car garage into an studio Additional Dwelling Unit
Exempel på ett litet modernt vitt hus, med allt i ett plan, blandad fasad, pulpettak och tak i shingel
Exempel på ett litet modernt vitt hus, med allt i ett plan, blandad fasad, pulpettak och tak i shingel

Inspiration för stora moderna vita hus, med allt i ett plan, tegel, valmat tak och tak i metall

Inspiration för ett mellanstort funkis svart hus, med allt i ett plan, tegel, sadeltak och tak i metall

The 1950s two-story deck house was transformed with the addition of three volumes - a new entry and a lantern-like two-story stair tower are visible at the front. The new owners' suite above a home office with separate entry are barely visible at the gable end.

狭小地だけど明るいリビングがいい。
在宅勤務に対応した書斎がいる。
落ち着いたモスグリーンとレッドシダーの外壁。
家事がしやすいように最適な間取りを。
家族のためだけの動線を考え、たったひとつ間取りにたどり着いた。
快適に暮らせるように付加断熱で覆った。
そんな理想を取り入れた建築計画を一緒に考えました。
そして、家族の想いがまたひとつカタチになりました。
外皮平均熱貫流率(UA値) : 0.37W/m2・K
断熱等性能等級 : 等級[4]
一次エネルギー消費量等級 : 等級[5]
耐震等級 : 等級[3]
構造計算:許容応力度計算
仕様:
長期優良住宅認定
地域型住宅グリーン化事業(長寿命型)
家族構成:30代夫婦
施工面積:95.22 ㎡ ( 28.80 坪)
竣工:2021年3月

Modern farmhouse exterior.
Foto på ett stort lantligt vitt hus, med allt i ett plan, vinylfasad, sadeltak och tak i mixade material
Foto på ett stort lantligt vitt hus, med allt i ett plan, vinylfasad, sadeltak och tak i mixade material

Exempel på ett stort eklektiskt vitt hus, med två våningar och stuckatur

Exterior - Exterior of home showcasing beautiful dark brown wooden doors.
Idéer för lantliga vita hus, med tak i metall, allt i ett plan och pulpettak
Idéer för lantliga vita hus, med tak i metall, allt i ett plan och pulpettak

4000 square foot post frame barndominium. 5 bedrooms, 5 bathrooms. Attached 4 stall garage that is 2300 square feet.
Inredning av ett lantligt stort vitt hus, med två våningar, metallfasad, pulpettak och tak i metall
Inredning av ett lantligt stort vitt hus, med två våningar, metallfasad, pulpettak och tak i metall

The exterior has CertainTeed Monogram Seagrass Siding, the gables have Board and Batten CertainTeed 7” Herringbone, trimmed in white. The front porch is done in White Vinyl Polyrail in. Shingles are Owens Corning TrueDefinition-Driftwood. All windows are Anderson Windows. The front entry door is a Smooth-Star Shaker-Style Fiberglass Door w/Simulated Divided Lite Low E Glass.

The front view of the cabin hints at the small footprint while a view of the back exposes the expansiveness that is offered across all four stories.
This small 934sf lives large offering over 1700sf of interior living space and additional 500sf of covered decking.

This gorgeous farmhouse style home features the classic white exterior, black windows, and a touch of rustic accents.
Bild på ett stort lantligt vitt hus, med två våningar, fiberplattor i betong, sadeltak och tak i shingel
Bild på ett stort lantligt vitt hus, med två våningar, fiberplattor i betong, sadeltak och tak i shingel

bocce ball
Idéer för ett stort modernt vitt hus, med allt i ett plan, stuckatur, pulpettak och tak i shingel
Idéer för ett stort modernt vitt hus, med allt i ett plan, stuckatur, pulpettak och tak i shingel

Custom remodel and build in the heart of Ruxton, Maryland. The foundation was kept and Eisenbrandt Companies remodeled the entire house with the design from Andy Niazy Architecture. A beautiful combination of painted brick and hardy siding, this home was built to stand the test of time. Accented with standing seam roofs and board and batten gambles. Custom garage doors with wood corbels. Marvin Elevate windows with a simplistic grid pattern. Blue stone walkway with old Carolina brick as its border. Versatex trim throughout.

Idéer för att renovera ett 50 tals grått hus, med allt i ett plan, fiberplattor i betong, valmat tak och tak i shingel
13 757 foton på hus
10
