34 637 foton på industriellt kök
Sortera efter:
Budget
Sortera efter:Populärt i dag
81 - 100 av 34 637 foton
Artikel 1 av 2
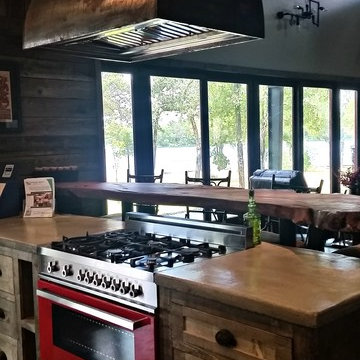
Inspiration för ett industriellt kök, med släta luckor, grå skåp, bänkskiva i betong och grått stänkskydd

bulthaup b1 kitchen with island and corner barter arrangement. Exposed brickwork add colour and texture to the space ensuring the white kitchen doesn't appear too stark.
Darren Chung

Photo: Turykina Maria © 2015 Houzz
Idéer för att renovera ett litet industriellt kök, med släta luckor, vita skåp, ljust trägolv, en halv köksö, flerfärgad stänkskydd och färgglada vitvaror
Idéer för att renovera ett litet industriellt kök, med släta luckor, vita skåp, ljust trägolv, en halv köksö, flerfärgad stänkskydd och färgglada vitvaror
Hitta den rätta lokala yrkespersonen för ditt projekt
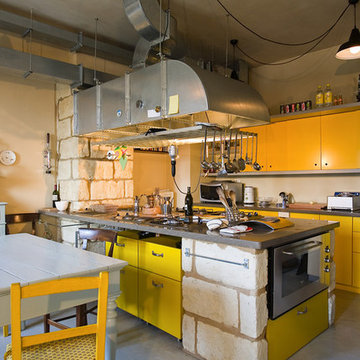
Idéer för att renovera ett industriellt kök och matrum, med släta luckor, gula skåp, rostfria vitvaror, betonggolv och en halv köksö
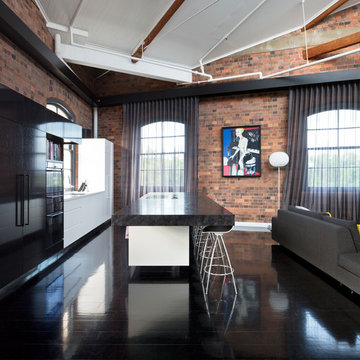
Angus Martin
Bild på ett mellanstort industriellt kök med öppen planlösning, med mörkt trägolv, en köksö, släta luckor, vita skåp, svart golv, en undermonterad diskho, marmorbänkskiva och svarta vitvaror
Bild på ett mellanstort industriellt kök med öppen planlösning, med mörkt trägolv, en köksö, släta luckor, vita skåp, svart golv, en undermonterad diskho, marmorbänkskiva och svarta vitvaror
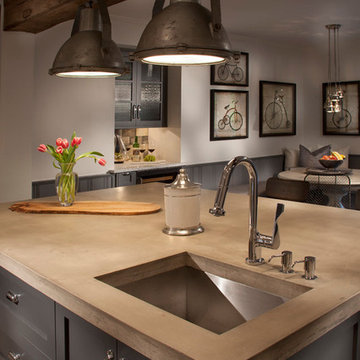
Kitchen Designed by Galen Clemmer of Kountry Kraft
Inspiration för ett industriellt kök, med en undermonterad diskho, grå skåp, bänkskiva i betong, rostfria vitvaror och en köksö
Inspiration för ett industriellt kök, med en undermonterad diskho, grå skåp, bänkskiva i betong, rostfria vitvaror och en köksö

Photo by: Lucas Finlay
A successful entrepreneur and self-proclaimed bachelor, the owner of this 1,100-square-foot Yaletown property sought a complete renovation in time for Vancouver Winter Olympic Games. The goal: make it party central and keep the neighbours happy. For the latter, we added acoustical insulation to walls, ceilings, floors and doors. For the former, we designed the kitchen to provide ample catering space and keep guests oriented around the bar top and living area. Concrete counters, stainless steel cabinets, tin doors and concrete floors were chosen for durability and easy cleaning. The black, high-gloss lacquered pantry cabinets reflect light from the single window, and amplify the industrial space’s masculinity.
To add depth and highlight the history of the 100-year-old garment factory building, the original brick and concrete walls were exposed. In the living room, a drywall ceiling and steel beams were clad in Douglas Fir to reference the old, original post and beam structure.
We juxtaposed these raw elements with clean lines and bold statements with a nod to overnight guests. In the ensuite, the sculptural Spoon XL tub provides room for two; the vanity has a pop-up make-up mirror and extra storage; and, LED lighting in the steam shower to shift the mood from refreshing to sensual.
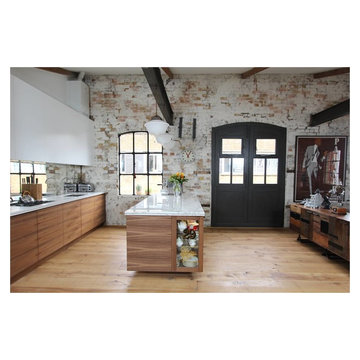
Inspiration för ett stort industriellt kök med öppen planlösning, med en undermonterad diskho, släta luckor och mellanmörkt trägolv

A machined hood, custom stainless cabinetry and exposed ducting harkens to a commercial vibe. The 5'x10' marble topped island wears many hats. It serves as a large work surface, tons of storage, informal seating, and a visual line that separates the eating and cooking areas.
Photo by Lincoln Barber

alyssa kirsten
Foto på ett litet industriellt u-kök, med luckor med infälld panel, stänkskydd i tunnelbanekakel, rostfria vitvaror, vitt stänkskydd, vita skåp och mörkt trägolv
Foto på ett litet industriellt u-kök, med luckor med infälld panel, stänkskydd i tunnelbanekakel, rostfria vitvaror, vitt stänkskydd, vita skåp och mörkt trägolv

Bennett Frank McCarthy Architects, Inc.
Idéer för industriella kök med öppen planlösning, med en rustik diskho
Idéer för industriella kök med öppen planlösning, med en rustik diskho
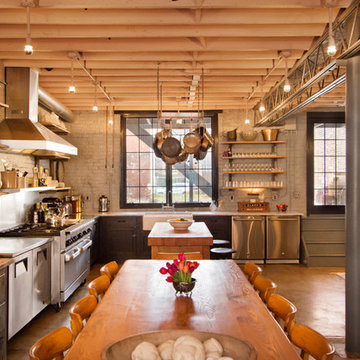
Bennett Frank McCarthy Architects, Inc.
Idéer för att renovera ett industriellt kök, med en rustik diskho och rostfria vitvaror
Idéer för att renovera ett industriellt kök, med en rustik diskho och rostfria vitvaror
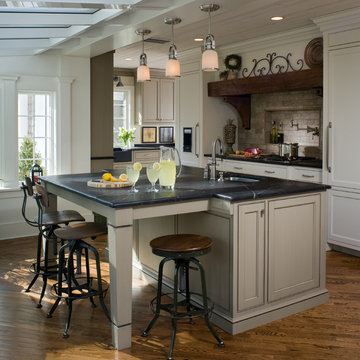
John Herr
Foto på ett industriellt kök, med en undermonterad diskho, skåp i shakerstil, vita skåp, beige stänkskydd och integrerade vitvaror
Foto på ett industriellt kök, med en undermonterad diskho, skåp i shakerstil, vita skåp, beige stänkskydd och integrerade vitvaror
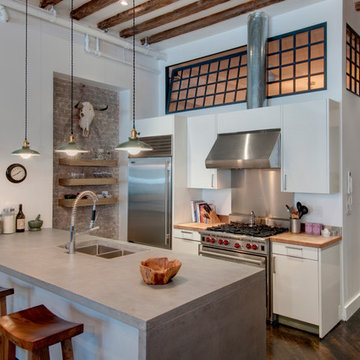
J. Asnes
Foto på ett industriellt parallellkök, med bänkskiva i betong, rostfria vitvaror, en dubbel diskho, släta luckor och vita skåp
Foto på ett industriellt parallellkök, med bänkskiva i betong, rostfria vitvaror, en dubbel diskho, släta luckor och vita skåp
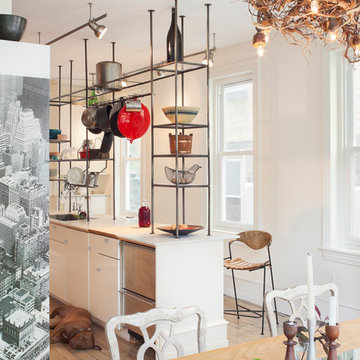
Industrial chic custom pot rack
Inredning av ett industriellt kök, med öppna hyllor, vita skåp och rostfria vitvaror
Inredning av ett industriellt kök, med öppna hyllor, vita skåp och rostfria vitvaror

This contemporary kitchen has loft feel with black cabinets, a concrete counter top on the kitchen island, stainless steel fixtures, corrugated steel ceiling panels, and a glass garage door opening to the back yard.
Photo and copyright by Renovation Design Group. All rights reserved.

Photo by Alan Tansey
This East Village penthouse was designed for nocturnal entertaining. Reclaimed wood lines the walls and counters of the kitchen and dark tones accent the different spaces of the apartment. Brick walls were exposed and the stair was stripped to its raw steel finish. The guest bath shower is lined with textured slate while the floor is clad in striped Moroccan tile.
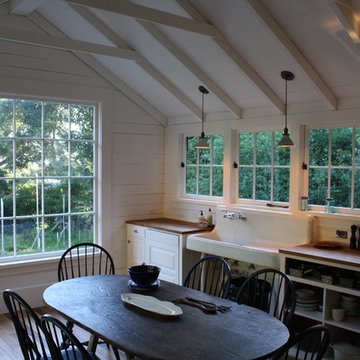
Inverness, Point Reyes, Olema, Mankas, Residential, residential remodel, residences, traditional homes, traditional residences, vernacular, vernacular homes, kitchens, bathrooms, remodels, tear down, renovation, restoration, Shingle style, shingle, first bay traditional, craftsman, craftsmen, bungalow, industrial, English, tudor, English tudor, cottage, farm, barn, Spanish, ski cabin, cabin, modern living
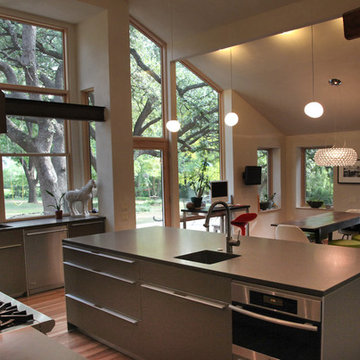
Modern Bulthaup kitchen in a residence on Walnut Hill Lane in Dallas, TX
Idéer för stora industriella kök, med en undermonterad diskho, släta luckor, grå skåp, bänkskiva i koppar, rostfria vitvaror, mellanmörkt trägolv, en köksö, brunt golv, rött stänkskydd och stänkskydd i glaskakel
Idéer för stora industriella kök, med en undermonterad diskho, släta luckor, grå skåp, bänkskiva i koppar, rostfria vitvaror, mellanmörkt trägolv, en köksö, brunt golv, rött stänkskydd och stänkskydd i glaskakel
34 637 foton på industriellt kök

Open plan kitchen, diner, living room. The shaker kitchen has industrial elements and is in a light grey and dark grey combo. Light walls and floors keep the room feeling spacious to balance the darker kitchen and window frames.
5