12 240 foton på kök, med färgglada vitvaror
Sortera efter:
Budget
Sortera efter:Populärt i dag
181 - 200 av 12 240 foton
Artikel 1 av 2

INTERNATIONAL AWARD WINNER. 2018 NKBA Design Competition Best Overall Kitchen. 2018 TIDA International USA Kitchen of the Year. 2018 Best Traditional Kitchen - Westchester Home Magazine design awards. The designer's own kitchen was gutted and renovated in 2017, with a focus on classic materials and thoughtful storage. The 1920s craftsman home has been in the family since 1940, and every effort was made to keep finishes and details true to the original construction. For sources, please see the website at www.studiodearborn.com. Photography, Timothy Lenz.
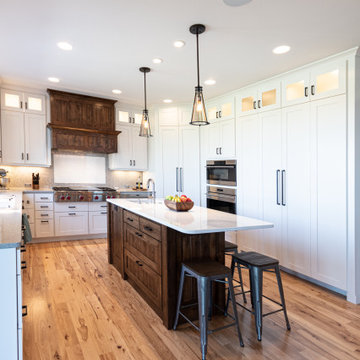
Inspiration för stora klassiska grått u-kök, med skåp i shakerstil, vita skåp, vitt stänkskydd, färgglada vitvaror, ljust trägolv, en köksö och beiget golv

For this project, the entire kitchen was designed around the “must-have” Lacanche range in the stunning French Blue with brass trim. That was the client’s dream and everything had to be built to complement it. Bilotta senior designer, Randy O’Kane, CKD worked with Paul Benowitz and Dipti Shah of Benowitz Shah Architects to contemporize the kitchen while staying true to the original house which was designed in 1928 by regionally noted architect Franklin P. Hammond. The clients purchased the home over two years ago from the original owner. While the house has a magnificent architectural presence from the street, the basic systems, appointments, and most importantly, the layout and flow were inappropriately suited to contemporary living.
The new plan removed an outdated screened porch at the rear which was replaced with the new family room and moved the kitchen from a dark corner in the front of the house to the center. The visual connection from the kitchen through the family room is dramatic and gives direct access to the rear yard and patio. It was important that the island separating the kitchen from the family room have ample space to the left and right to facilitate traffic patterns, and interaction among family members. Hence vertical kitchen elements were placed primarily on existing interior walls. The cabinetry used was Bilotta’s private label, the Bilotta Collection – they selected beautiful, dramatic, yet subdued finishes for the meticulously handcrafted cabinetry. The double islands allow for the busy family to have a space for everything – the island closer to the range has seating and makes a perfect space for doing homework or crafts, or having breakfast or snacks. The second island has ample space for storage and books and acts as a staging area from the kitchen to the dinner table. The kitchen perimeter and both islands are painted in Benjamin Moore’s Paper White. The wall cabinets flanking the sink have wire mesh fronts in a statuary bronze – the insides of these cabinets are painted blue to match the range. The breakfast room cabinetry is Benjamin Moore’s Lampblack with the interiors of the glass cabinets painted in Paper White to match the kitchen. All countertops are Vermont White Quartzite from Eastern Stone. The backsplash is Artistic Tile’s Kyoto White and Kyoto Steel. The fireclay apron-front main sink is from Rohl while the smaller prep sink is from Linkasink. All faucets are from Waterstone in their antique pewter finish. The brass hardware is from Armac Martin and the pendants above the center island are from Circa Lighting. The appliances, aside from the range, are a mix of Sub-Zero, Thermador and Bosch with panels on everything.

Inspiration för mellanstora rustika kök, med släta luckor, skåp i ljust trä, en köksö, bänkskiva i koppar, brunt stänkskydd, stänkskydd i sten, färgglada vitvaror, en undermonterad diskho, travertin golv och beiget golv
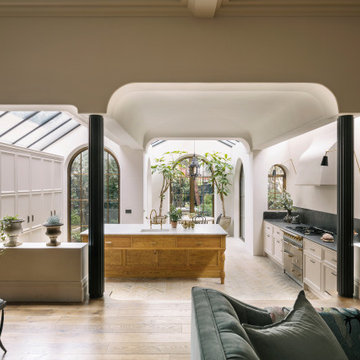
Keyes Road is a two-storey, semi-detached red brick house dating to around 1890-1910. The focus of our work was on the ground floor where we were asked to improve the layout and use of the main living areas of the house, for an active family of four. Important to the design was to maximise the quality and amount of light as well as connection to the garden and flow to the rest of the house.
Our proposal introduces three single storey extensions, comprising a central, large space that extends the main outrigger of the house. To each side are smaller volumes, affording a full width kitchen. While defining a series of discrete volumes, it was important for us to ensure that the kitchen, living, family and dining rooms that are interconnecting and continuous. The result is a big space punctuated by a series of differently sized arches, defining spaces to ensure their intimacy.
It was important for our client to have a sense of warmth and comfort - perhaps not dissimilar to the qualities of a hotel lobby. The colour scheme of the rooms are warm white painted plaster, natural wood flooring with black, bronze and brass accents. Indirect and carefully placed light fittings pulls together the atmosphere of the rooms - particularly in the evenings.
Externally, we felt it important to differentiate the extensions from the main house by using a dark, charcoal grey brick. This sets up a contrasting yet complimentary relationship to the rich red coloured brick house. The facets of the brick play with light and depth as do the graduated brick arches.
During the design process, we grappled with floor levels, the direction of sunlight, and care to not encroach on the neighbouring properties. As the house is in a conservation area, we worked closely with our trusted planning advisor. Throughout, we pursued a sensitive design strategy, using pitched roofs, matching materials and careful detailing. Internally, many of the original details are intact. This has enabled us to create an eclectic ensemble of elements, colours and materials varying in age and period.

Exempel på ett stort eklektiskt vit vitt kök och matrum, med en rustik diskho, skåp i shakerstil, bänkskiva i kvarts, vitt stänkskydd, färgglada vitvaror, klinkergolv i keramik och grönt golv

Inredning av ett klassiskt avskilt, stort grå grått parallellkök, med en enkel diskho, luckor med profilerade fronter, grå skåp, marmorbänkskiva, grått stänkskydd, stänkskydd i marmor, färgglada vitvaror, klinkergolv i porslin, en köksö och flerfärgat golv

Inspiration för ett mellanstort lantligt vit vitt kök, med en rustik diskho, skåp i shakerstil, vita skåp, bänkskiva i kvarts, blått stänkskydd, stänkskydd i keramik, färgglada vitvaror, ljust trägolv, en köksö och brunt golv

Plaster hood and full custom cabinets with French, Lacanche range. Design by: Alison Giese Interiors.
Inspiration för ett avskilt, stort vintage grå grått kök, med en undermonterad diskho, släta luckor, gröna skåp, bänkskiva i kvartsit, grått stänkskydd, färgglada vitvaror, mellanmörkt trägolv, en köksö, brunt golv och stänkskydd i sten
Inspiration för ett avskilt, stort vintage grå grått kök, med en undermonterad diskho, släta luckor, gröna skåp, bänkskiva i kvartsit, grått stänkskydd, färgglada vitvaror, mellanmörkt trägolv, en köksö, brunt golv och stänkskydd i sten

A pause in the craziness of life led our homeowner to consider a change in her kitchen. She wanted a place to display collections and heirlooms, provide ample storage for pantry items and gadgets, and give her a view to her breathtaking backyard. We expanded the footprint, pushing the house line back six feet, installed a picture window with a spectacular copper range and hood centered beneath, and planned her collections display areas for maximum effect.
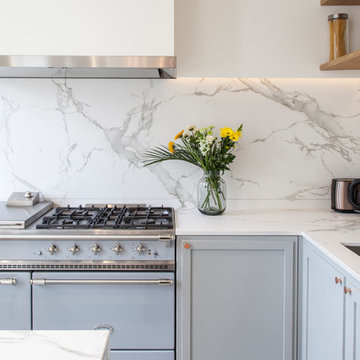
Photo : BCDF Studio
Idéer för mellanstora funkis vitt kök, med grå skåp, vitt stänkskydd, färgglada vitvaror, en köksö, grått golv, en undermonterad diskho, skåp i shakerstil, marmorbänkskiva, stänkskydd i marmor och klinkergolv i keramik
Idéer för mellanstora funkis vitt kök, med grå skåp, vitt stänkskydd, färgglada vitvaror, en köksö, grått golv, en undermonterad diskho, skåp i shakerstil, marmorbänkskiva, stänkskydd i marmor och klinkergolv i keramik

Lantlig inredning av ett stort grå grått kök och matrum, med en rustik diskho, skåp i ljust trä, bänkskiva i betong, blått stänkskydd, stänkskydd i glaskakel, färgglada vitvaror, ljust trägolv och en köksö

This Regency waterfront apartment is a dramatic foil for this project. The kitchen space is centrally located in the core of the building with a small window looking out onto a lightwell.
Organising the workflow with the client during the design process really answered any questions - the clients less is more approach produced an interesting kitchen.
The vintage oak doors were recycled from the previous kitchen to lend some balance to the modern handleless furniture. The reworking of this display unit with the addition of integrated lighting illuminates the space.
Photography by Philip Adam Bacon

Modern inredning av ett mycket stort flerfärgad flerfärgat l-kök, med en undermonterad diskho, släta luckor, blå skåp, bänkskiva i kvarts, flerfärgad stänkskydd, stänkskydd i sten, färgglada vitvaror, mellanmörkt trägolv, en köksö och brunt golv

фотографы: Екатерина Титенко, Анна Чернышова, дизайнер: Алла Сеничева
Foto på ett litet eklektiskt beige kök, med en nedsänkt diskho, luckor med upphöjd panel, grå skåp, bänkskiva i koppar, beige stänkskydd, stänkskydd i keramik, färgglada vitvaror, laminatgolv och en köksö
Foto på ett litet eklektiskt beige kök, med en nedsänkt diskho, luckor med upphöjd panel, grå skåp, bänkskiva i koppar, beige stänkskydd, stänkskydd i keramik, färgglada vitvaror, laminatgolv och en köksö
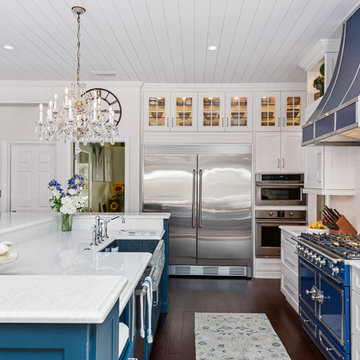
Beautiful, recently remodeled blue and white farmhouse kitchen in Winter Park, Florida. The cabinets are Omega, Renner style - Blue Lagoon on the island and Pearl on the perimeter. The countertops and backsplash are Cambria Delgatie and Gold. The range is La Cornue CornuFe 110 in Provence Blue. Frigidaire refrigerator.

photography by Matthew Placek
Foto på ett mellanstort vintage gul kök, med gula skåp, bänkskiva i återvunnet glas, vitt stänkskydd, färgglada vitvaror, en köksö, luckor med glaspanel, stänkskydd i tunnelbanekakel och ljust trägolv
Foto på ett mellanstort vintage gul kök, med gula skåp, bänkskiva i återvunnet glas, vitt stänkskydd, färgglada vitvaror, en köksö, luckor med glaspanel, stänkskydd i tunnelbanekakel och ljust trägolv
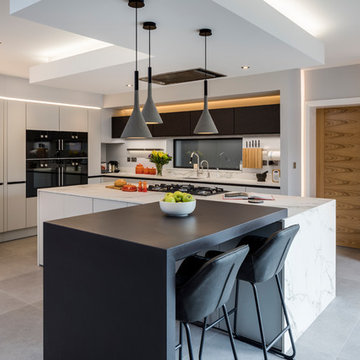
Chris Snook
Inredning av ett modernt stort vit vitt kök, med en enkel diskho, bänkskiva i koppar, vitt stänkskydd, stänkskydd i marmor, färgglada vitvaror, klinkergolv i porslin, en köksö, grått golv, släta luckor och vita skåp
Inredning av ett modernt stort vit vitt kök, med en enkel diskho, bänkskiva i koppar, vitt stänkskydd, stänkskydd i marmor, färgglada vitvaror, klinkergolv i porslin, en köksö, grått golv, släta luckor och vita skåp
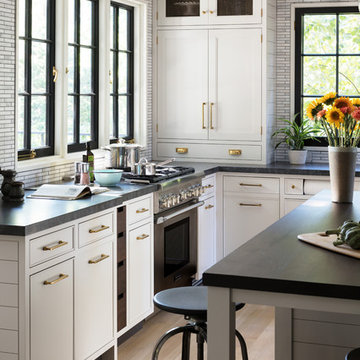
INTERNATIONAL AWARD WINNER. 2018 NKBA Design Competition Best Overall Kitchen. 2018 TIDA International USA Kitchen of the Year. 2018 Best Traditional Kitchen - Westchester Home Magazine design awards. The designer's own kitchen was gutted and renovated in 2017, with a focus on classic materials and thoughtful storage. The 1920s craftsman home has been in the family since 1940, and every effort was made to keep finishes and details true to the original construction. For sources, please see the website at www.studiodearborn.com. Photography, Timothy Lenz.

A bespoke solid wood shaker style kitchen hand-painted in Little Greene 'Slaked Lime' with Silestone 'Lagoon' worktops. The cooker is from Lacanche.
Photography by Harvey Ball.
12 240 foton på kök, med färgglada vitvaror
10