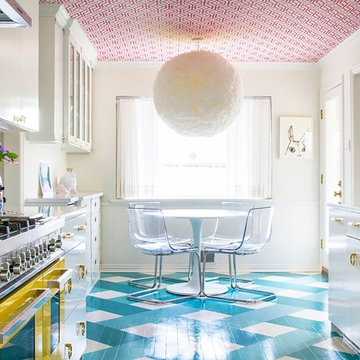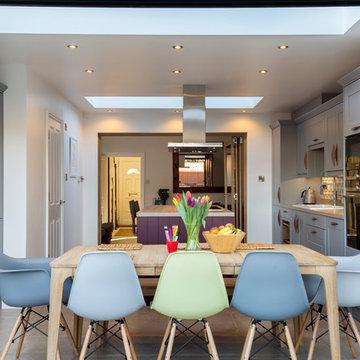78 457 foton på kök med matplats
Sortera efter:
Budget
Sortera efter:Populärt i dag
121 - 140 av 78 457 foton
Artikel 1 av 2
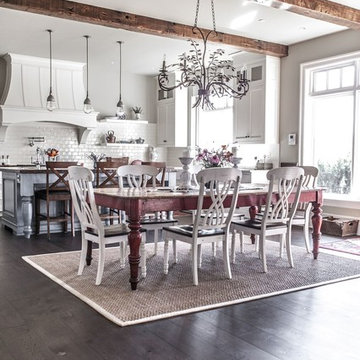
Idéer för ett mellanstort lantligt kök med matplats, med vita väggar och mellanmörkt trägolv
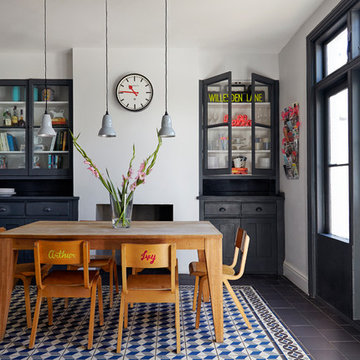
Anna Stathaki
Inspiration för ett mellanstort eklektiskt kök med matplats, med grå väggar, klinkergolv i porslin och en standard öppen spis
Inspiration för ett mellanstort eklektiskt kök med matplats, med grå väggar, klinkergolv i porslin och en standard öppen spis
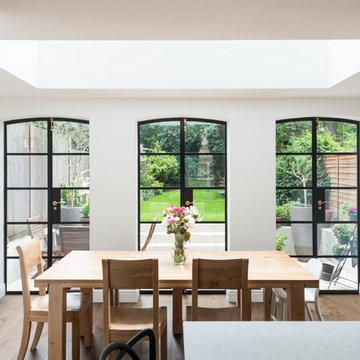
French + Tye
Inspiration för mellanstora moderna kök med matplatser, med mellanmörkt trägolv
Inspiration för mellanstora moderna kök med matplatser, med mellanmörkt trägolv
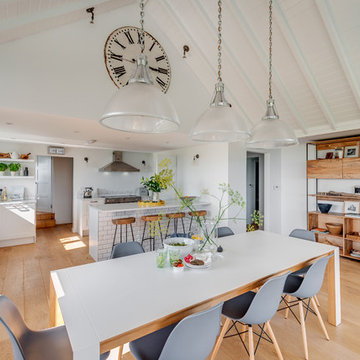
Richard Downer
Overlooking the iconic Devon landmark of Burgh Island and the seaside village of Bigbury-on-Sea this 1960’s bungalow has been transformed into a modern, open plan home with a contemporary remodel and extension.
The kitchen, living and dining areas are located around a central double sided fireplace, sliding folding doors open to link the indoors to the outdoor and help to make the home feel much more spacious.

Exempel på ett mellanstort klassiskt kök med matplats, med ljust trägolv, vita väggar och brunt golv
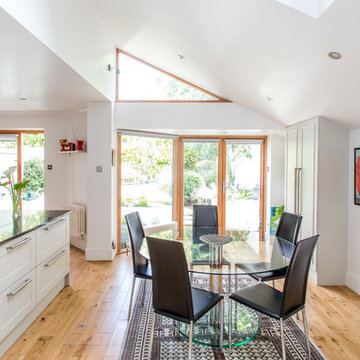
This clever use of the space available created a corner side extension which produced a generous dining room area to the open plan kitchen
Idéer för att renovera ett mellanstort funkis kök med matplats, med vita väggar och ljust trägolv
Idéer för att renovera ett mellanstort funkis kök med matplats, med vita väggar och ljust trägolv
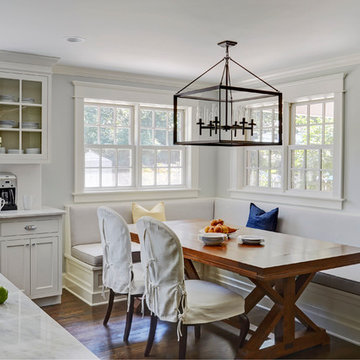
Free ebook, Creating the Ideal Kitchen. DOWNLOAD NOW
Our clients and their three teenage kids had outgrown the footprint of their existing home and felt they needed some space to spread out. They came in with a couple of sets of drawings from different architects that were not quite what they were looking for, so we set out to really listen and try to provide a design that would meet their objectives given what the space could offer.
We started by agreeing that a bump out was the best way to go and then decided on the size and the floor plan locations of the mudroom, powder room and butler pantry which were all part of the project. We also planned for an eat-in banquette that is neatly tucked into the corner and surrounded by windows providing a lovely spot for daily meals.
The kitchen itself is L-shaped with the refrigerator and range along one wall, and the new sink along the exterior wall with a large window overlooking the backyard. A large island, with seating for five, houses a prep sink and microwave. A new opening space between the kitchen and dining room includes a butler pantry/bar in one section and a large kitchen pantry in the other. Through the door to the left of the main sink is access to the new mudroom and powder room and existing attached garage.
White inset cabinets, quartzite countertops, subway tile and nickel accents provide a traditional feel. The gray island is a needed contrast to the dark wood flooring. Last but not least, professional appliances provide the tools of the trade needed to make this one hardworking kitchen.
Designed by: Susan Klimala, CKD, CBD
Photography by: Mike Kaskel
For more information on kitchen and bath design ideas go to: www.kitchenstudio-ge.com
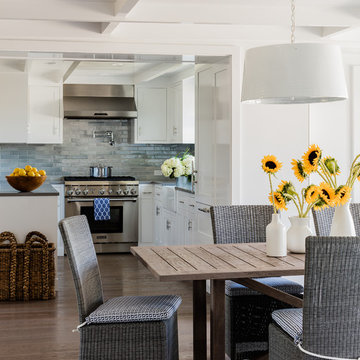
Michael Lee
Idéer för mellanstora maritima kök med matplatser, med vita väggar och mörkt trägolv
Idéer för mellanstora maritima kök med matplatser, med vita väggar och mörkt trägolv
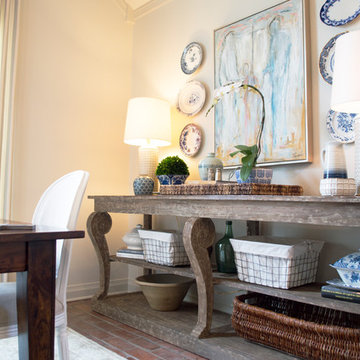
Entre Nous Design
Inredning av ett klassiskt mellanstort kök med matplats, med vita väggar och tegelgolv
Inredning av ett klassiskt mellanstort kök med matplats, med vita väggar och tegelgolv
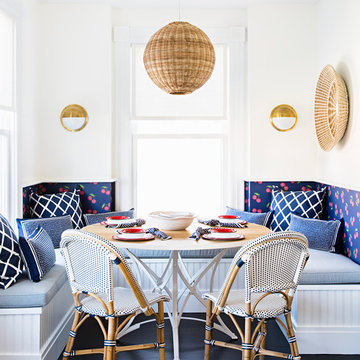
Serena & Lily store, Westport CT
Bild på ett mellanstort maritimt kök med matplats, med vita väggar, mörkt trägolv och brunt golv
Bild på ett mellanstort maritimt kök med matplats, med vita väggar, mörkt trägolv och brunt golv
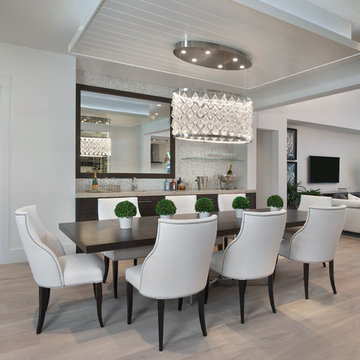
This home was featured in the January 2016 edition of HOME & DESIGN Magazine. To see the rest of the home tour as well as other luxury homes featured, visit http://www.homeanddesign.net/light-lovely-in-old-naples/
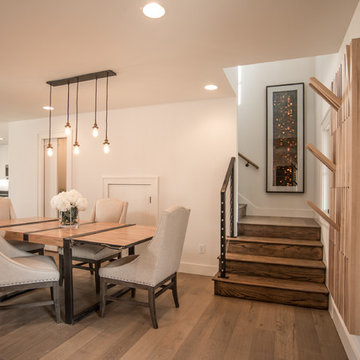
Joe Wittkop Photography
Bild på ett litet vintage kök med matplats, med vita väggar och ljust trägolv
Bild på ett litet vintage kök med matplats, med vita väggar och ljust trägolv
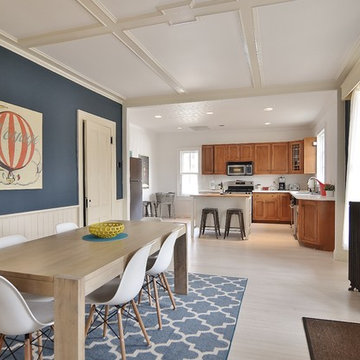
The second open kitchen/dining room features an IKEA kitchen island with butcher's block countertop, The Newburg Green by Benjamin Moore paint adds a splash of color and contrasts nicely with the white washed oak floor boards. Tolix bar stools and a West Elm dining table.
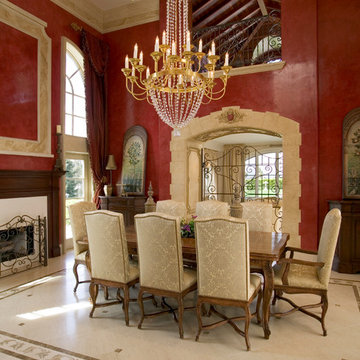
Idéer för mycket stora vintage kök med matplatser, med röda väggar, marmorgolv och en standard öppen spis

Custom Breakfast Table, chairs, built-in bench. Saw-tooth Adjustable display shelves.
Photo by Laura Moss
Lantlig inredning av ett mellanstort kök med matplats, med beige väggar, svart golv och kalkstensgolv
Lantlig inredning av ett mellanstort kök med matplats, med beige väggar, svart golv och kalkstensgolv
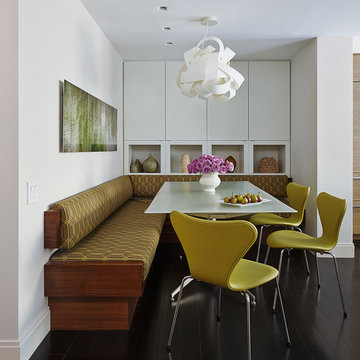
Tom Powel Imaging
Foto på ett mellanstort funkis kök med matplats, med mörkt trägolv och vita väggar
Foto på ett mellanstort funkis kök med matplats, med mörkt trägolv och vita väggar
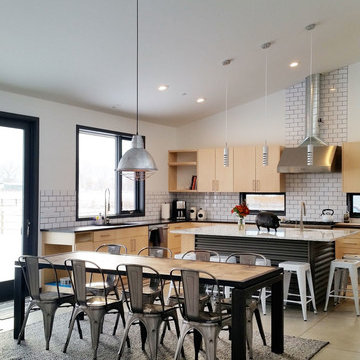
After their Niwot, Colorado, home was inundated with floodwater and mud in the historic 2013 flood, the owners brought their “glass is half full” zest for life to the process of restarting their lives in a modest budget-conscious home. It wouldn’t have been possible without the goodwill of neighbors, friends, strangers, donated services, and their own grit and full engagement in the building process.
Water-shed Revival is a 2000 square foot home designed for social engagement, inside-outside living, the joy of cooking, and soaking in the sun and mountain views. The lofty space under the shed roof speaks of farm structures, but with a twist of the modern vis-à-vis clerestory windows and glass walls. Concrete floors act as a passive solar heat sink for a constant sense of thermal comfort, not to mention a relief for muddy pet paw cleanups. Cost-effective structure and material choices, such as corrugated metal and HardiePanel siding, point this home and this couple toward a renewed future.
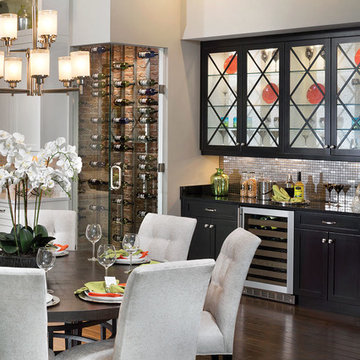
Foto på ett mellanstort vintage kök med matplats, med grå väggar och mörkt trägolv
78 457 foton på kök med matplats
7
