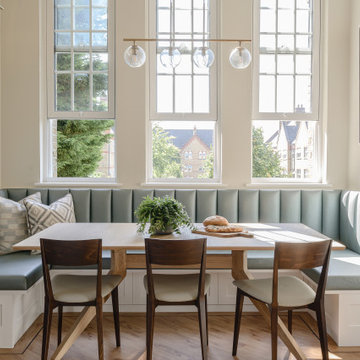76 710 foton på matplats med öppen planlösning
Sortera efter:
Budget
Sortera efter:Populärt i dag
1 - 20 av 76 710 foton
Artikel 1 av 2

This Australian-inspired new construction was a successful collaboration between homeowner, architect, designer and builder. The home features a Henrybuilt kitchen, butler's pantry, private home office, guest suite, master suite, entry foyer with concealed entrances to the powder bathroom and coat closet, hidden play loft, and full front and back landscaping with swimming pool and pool house/ADU.

Exempel på en liten maritim matplats med öppen planlösning, med vita väggar och mellanmörkt trägolv

Surrounded by canyon views and nestled in the heart of Orange County, this 9,000 square foot home encompasses all that is “chic”. Clean lines, interesting textures, pops of color, and an emphasis on art were all key in achieving this contemporary but comfortable sophistication.
Photography by Chad Mellon
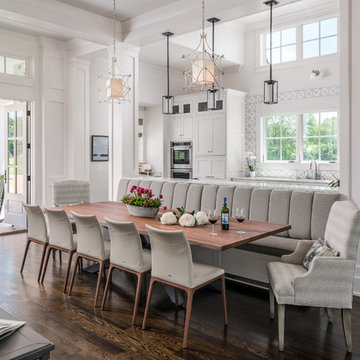
Banquette dining + kitchen (open to Great Room)
Photography: Garett + Carrie Buell of Studiobuell/ studiobuell.com
Idéer för lantliga matplatser med öppen planlösning, med vita väggar, mörkt trägolv och brunt golv
Idéer för lantliga matplatser med öppen planlösning, med vita väggar, mörkt trägolv och brunt golv
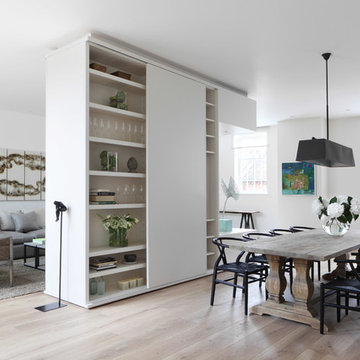
Modern inredning av en matplats med öppen planlösning, med vita väggar och ljust trägolv

Reforma integral Sube Interiorismo www.subeinteriorismo.com
Biderbost Photo
Idéer för en stor klassisk matplats med öppen planlösning, med gröna väggar, laminatgolv och beiget golv
Idéer för en stor klassisk matplats med öppen planlösning, med gröna väggar, laminatgolv och beiget golv

This lovely home sits in one of the most pristine and preserved places in the country - Palmetto Bluff, in Bluffton, SC. The natural beauty and richness of this area create an exceptional place to call home or to visit. The house lies along the river and fits in perfectly with its surroundings.
4,000 square feet - four bedrooms, four and one-half baths
All photos taken by Rachael Boling Photography
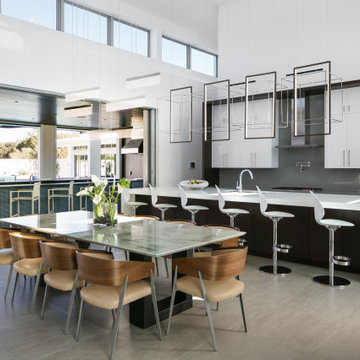
Idéer för mycket stora funkis matplatser med öppen planlösning, med klinkergolv i porslin och grått golv

This design scheme blends femininity, sophistication, and the bling of Art Deco with earthy, natural accents. An amoeba-shaped rug breaks the linearity in the living room that’s furnished with a lady bug-red sleeper sofa with gold piping and another curvy sofa. These are juxtaposed with chairs that have a modern Danish flavor, and the side tables add an earthy touch. The dining area can be used as a work station as well and features an elliptical-shaped table with gold velvet upholstered chairs and bubble chandeliers. A velvet, aubergine headboard graces the bed in the master bedroom that’s painted in a subtle shade of silver. Abstract murals and vibrant photography complete the look. Photography by: Sean Litchfield
---
Project designed by Boston interior design studio Dane Austin Design. They serve Boston, Cambridge, Hingham, Cohasset, Newton, Weston, Lexington, Concord, Dover, Andover, Gloucester, as well as surrounding areas.
For more about Dane Austin Design, click here: https://daneaustindesign.com/
To learn more about this project, click here:
https://daneaustindesign.com/leather-district-loft

Luxury Residence in Dumbo
Idéer för en stor modern matplats med öppen planlösning, med vita väggar och mörkt trägolv
Idéer för en stor modern matplats med öppen planlösning, med vita väggar och mörkt trägolv

Inspiration för stora matplatser med öppen planlösning, med beige väggar, ljust trägolv och brunt golv

Foto på en funkis matplats med öppen planlösning, med bruna väggar, mellanmörkt trägolv och brunt golv
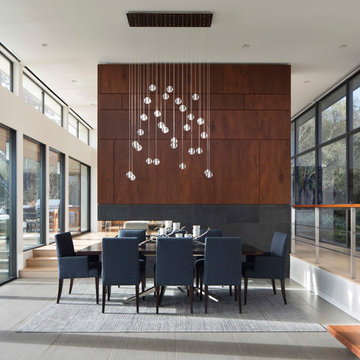
It was decided to re-use an existing fireplace with new Sapele wood paneling above a lava stone base with Ortal three-sided gas fireplace.
Idéer för stora funkis matplatser med öppen planlösning, med vita väggar, klinkergolv i porslin, en dubbelsidig öppen spis, en spiselkrans i sten och grått golv
Idéer för stora funkis matplatser med öppen planlösning, med vita väggar, klinkergolv i porslin, en dubbelsidig öppen spis, en spiselkrans i sten och grått golv

Foto på en stor rustik matplats med öppen planlösning, med mellanmörkt trägolv, en spiselkrans i sten, brunt golv och en öppen hörnspis
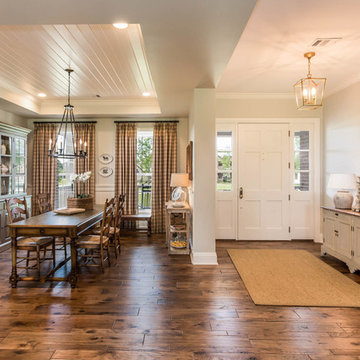
Morning Star Builders
Inspiration för en lantlig matplats med öppen planlösning, med beige väggar, mellanmörkt trägolv och brunt golv
Inspiration för en lantlig matplats med öppen planlösning, med beige väggar, mellanmörkt trägolv och brunt golv
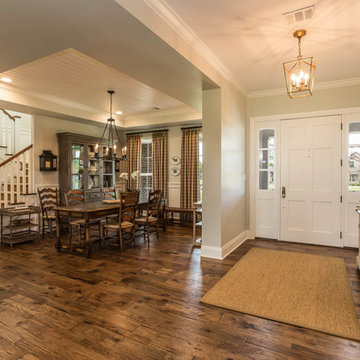
Morning Star Builders
Inredning av en lantlig matplats med öppen planlösning, med beige väggar, mellanmörkt trägolv och brunt golv
Inredning av en lantlig matplats med öppen planlösning, med beige väggar, mellanmörkt trägolv och brunt golv
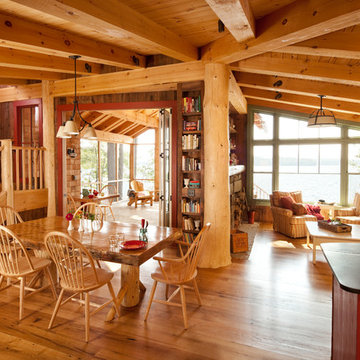
Trent Bell
Foto på en rustik matplats med öppen planlösning, med mellanmörkt trägolv
Foto på en rustik matplats med öppen planlösning, med mellanmörkt trägolv
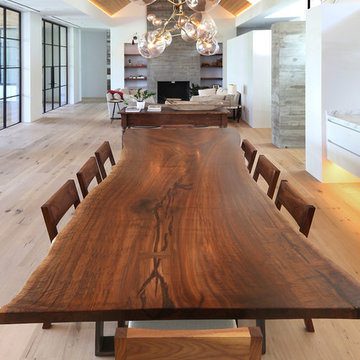
Inredning av en modern mellanstor matplats med öppen planlösning, med vita väggar, mellanmörkt trägolv, en standard öppen spis, en spiselkrans i trä och brunt golv
76 710 foton på matplats med öppen planlösning
1
