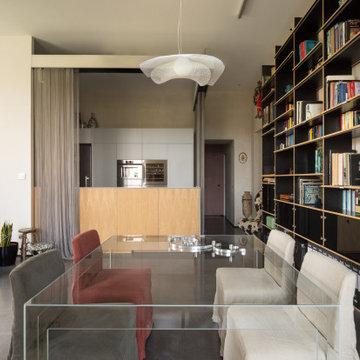76 699 foton på matplats med öppen planlösning
Sortera efter:
Budget
Sortera efter:Populärt i dag
21 - 40 av 76 699 foton
Artikel 1 av 2

Paul Dyer Photo
Bild på en rustik matplats med öppen planlösning, med bambugolv och brunt golv
Bild på en rustik matplats med öppen planlösning, med bambugolv och brunt golv

Bild på en mycket stor eklektisk matplats med öppen planlösning, med vita väggar, mellanmörkt trägolv och brunt golv
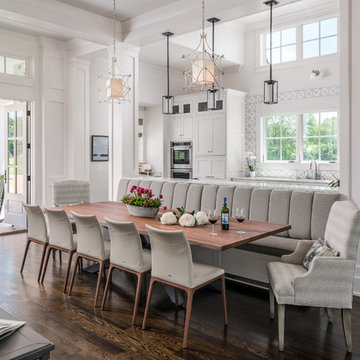
Banquette dining + kitchen (open to Great Room)
Photography: Garett + Carrie Buell of Studiobuell/ studiobuell.com
Idéer för lantliga matplatser med öppen planlösning, med vita väggar, mörkt trägolv och brunt golv
Idéer för lantliga matplatser med öppen planlösning, med vita väggar, mörkt trägolv och brunt golv
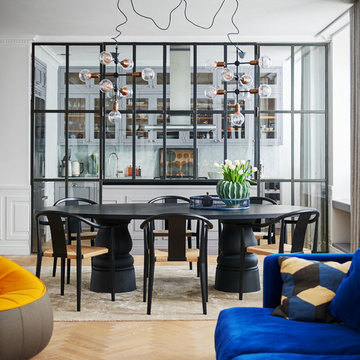
James Stokes
Inspiration för moderna matplatser med öppen planlösning, med ljust trägolv, beiget golv och vita väggar
Inspiration för moderna matplatser med öppen planlösning, med ljust trägolv, beiget golv och vita väggar
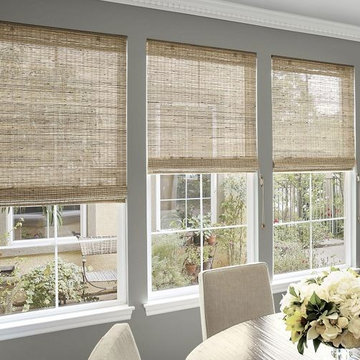
Natural Woven Weave Shades highlight the windows in this dining room.
Idéer för att renovera en mellanstor maritim matplats med öppen planlösning, med beige väggar, mörkt trägolv och brunt golv
Idéer för att renovera en mellanstor maritim matplats med öppen planlösning, med beige väggar, mörkt trägolv och brunt golv

Interior Design by ecd Design LLC
This newly remodeled home was transformed top to bottom. It is, as all good art should be “A little something of the past and a little something of the future.” We kept the old world charm of the Tudor style, (a popular American theme harkening back to Great Britain in the 1500’s) and combined it with the modern amenities and design that many of us have come to love and appreciate. In the process, we created something truly unique and inspiring.
RW Anderson Homes is the premier home builder and remodeler in the Seattle and Bellevue area. Distinguished by their excellent team, and attention to detail, RW Anderson delivers a custom tailored experience for every customer. Their service to clients has earned them a great reputation in the industry for taking care of their customers.
Working with RW Anderson Homes is very easy. Their office and design team work tirelessly to maximize your goals and dreams in order to create finished spaces that aren’t only beautiful, but highly functional for every customer. In an industry known for false promises and the unexpected, the team at RW Anderson is professional and works to present a clear and concise strategy for every project. They take pride in their references and the amount of direct referrals they receive from past clients.
RW Anderson Homes would love the opportunity to talk with you about your home or remodel project today. Estimates and consultations are always free. Call us now at 206-383-8084 or email Ryan@rwandersonhomes.com.

The dining table has been positioned so that you look directly out across the garden and yet a strong connection with the kitchen has been maintained allowing the space to feel complete
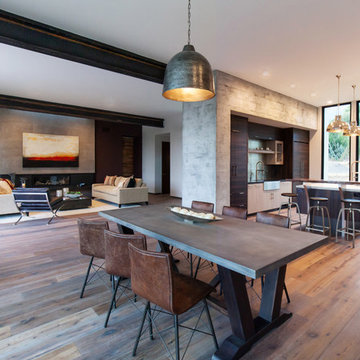
Modern Home Interiors and Exteriors, featuring clean lines, textures, colors and simple design with floor to ceiling windows. Hardwood, slate, and porcelain floors, all natural materials that give a sense of warmth throughout the spaces. Some homes have steel exposed beams and monolith concrete and galvanized steel walls to give a sense of weight and coolness in these very hot, sunny Southern California locations. Kitchens feature built in appliances, and glass backsplashes. Living rooms have contemporary style fireplaces and custom upholstery for the most comfort.
Bedroom headboards are upholstered, with most master bedrooms having modern wall fireplaces surounded by large porcelain tiles.
Project Locations: Ojai, Santa Barbara, Westlake, California. Projects designed by Maraya Interior Design. From their beautiful resort town of Ojai, they serve clients in Montecito, Hope Ranch, Malibu, Westlake and Calabasas, across the tri-county areas of Santa Barbara, Ventura and Los Angeles, south to Hidden Hills- north through Solvang and more.
Modern Ojai home designed by Maraya and Tim Droney
Patrick Price Photography.
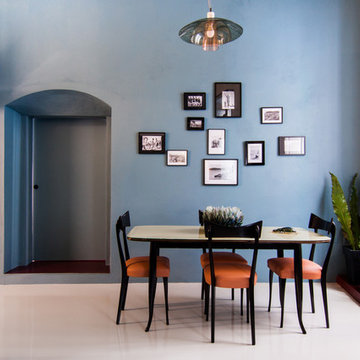
Cédric Dasesson
Foto på en mellanstor funkis matplats med öppen planlösning, med blå väggar och klinkergolv i porslin
Foto på en mellanstor funkis matplats med öppen planlösning, med blå väggar och klinkergolv i porslin

Lincoln Barbour
Bild på en mellanstor 60 tals matplats med öppen planlösning, med betonggolv och flerfärgat golv
Bild på en mellanstor 60 tals matplats med öppen planlösning, med betonggolv och flerfärgat golv
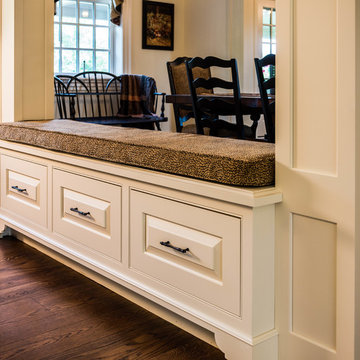
Angle Eye Photography
Inredning av en klassisk matplats med öppen planlösning, med beige väggar och mörkt trägolv
Inredning av en klassisk matplats med öppen planlösning, med beige väggar och mörkt trägolv
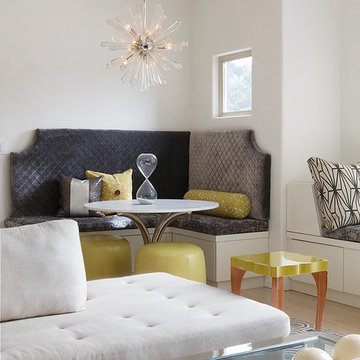
Eric Rorer
Bild på en vintage matplats med öppen planlösning, med vita väggar
Bild på en vintage matplats med öppen planlösning, med vita väggar
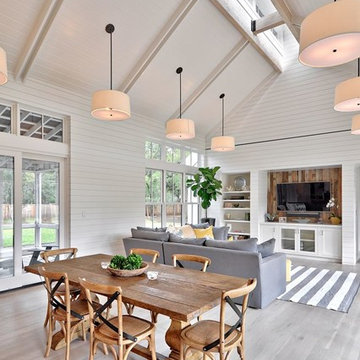
C.L. Fry Photo - www.clfryphoto.com
Exempel på en lantlig matplats med öppen planlösning
Exempel på en lantlig matplats med öppen planlösning

Dining room and main hallway. Modern fireplace wall has herringbone tile pattern and custom wood shelving. The main hall has custom wood trusses that bring the feel of the 16' tall ceilings down to earth. The steel dining table is 4' x 10' and was built specially for the space.
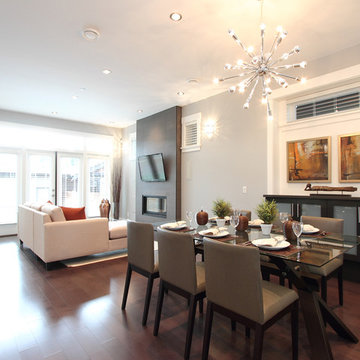
Modern inredning av en matplats med öppen planlösning, med grå väggar och mörkt trägolv

Modern inredning av en matplats med öppen planlösning, med vita väggar, mellanmörkt trägolv och brunt golv

Weather House is a bespoke home for a young, nature-loving family on a quintessentially compact Northcote block.
Our clients Claire and Brent cherished the character of their century-old worker's cottage but required more considered space and flexibility in their home. Claire and Brent are camping enthusiasts, and in response their house is a love letter to the outdoors: a rich, durable environment infused with the grounded ambience of being in nature.
From the street, the dark cladding of the sensitive rear extension echoes the existing cottage!s roofline, becoming a subtle shadow of the original house in both form and tone. As you move through the home, the double-height extension invites the climate and native landscaping inside at every turn. The light-bathed lounge, dining room and kitchen are anchored around, and seamlessly connected to, a versatile outdoor living area. A double-sided fireplace embedded into the house’s rear wall brings warmth and ambience to the lounge, and inspires a campfire atmosphere in the back yard.
Championing tactility and durability, the material palette features polished concrete floors, blackbutt timber joinery and concrete brick walls. Peach and sage tones are employed as accents throughout the lower level, and amplified upstairs where sage forms the tonal base for the moody main bedroom. An adjacent private deck creates an additional tether to the outdoors, and houses planters and trellises that will decorate the home’s exterior with greenery.
From the tactile and textured finishes of the interior to the surrounding Australian native garden that you just want to touch, the house encapsulates the feeling of being part of the outdoors; like Claire and Brent are camping at home. It is a tribute to Mother Nature, Weather House’s muse.
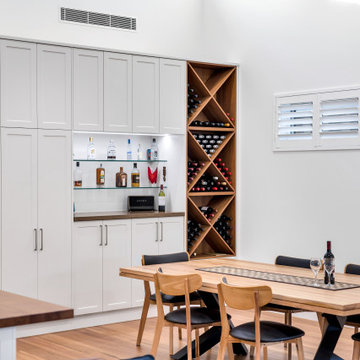
Inspiration för en funkis matplats med öppen planlösning, med vita väggar, mellanmörkt trägolv och brunt golv

Exempel på en klassisk matplats med öppen planlösning, med vita väggar, ljust trägolv, en standard öppen spis och beiget golv
76 699 foton på matplats med öppen planlösning
2
