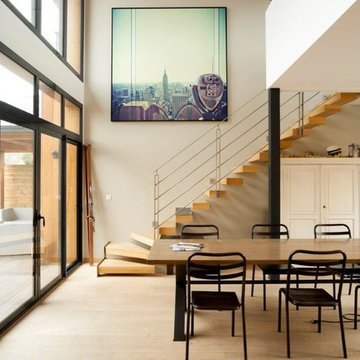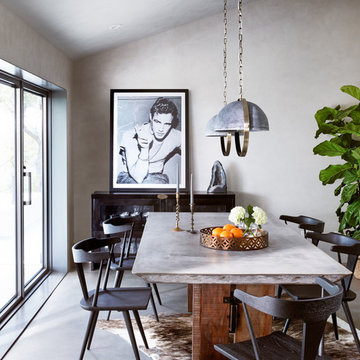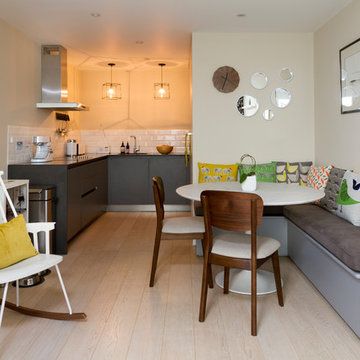76 676 foton på matplats med öppen planlösning
Sortera efter:
Budget
Sortera efter:Populärt i dag
181 - 200 av 76 676 foton
Artikel 1 av 2

Jackie Chan
Idéer för funkis matplatser med öppen planlösning, med vita väggar, ljust trägolv och en standard öppen spis
Idéer för funkis matplatser med öppen planlösning, med vita väggar, ljust trägolv och en standard öppen spis
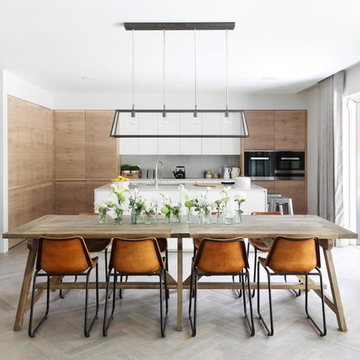
Idéer för att renovera en funkis matplats med öppen planlösning, med vita väggar, mellanmörkt trägolv och grått golv
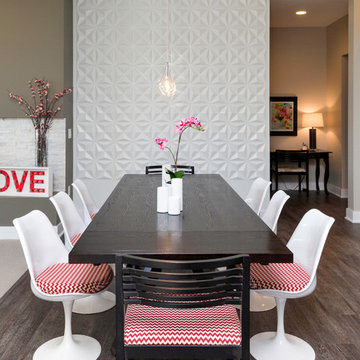
Jake Boyd Photography
Bild på en mellanstor funkis matplats med öppen planlösning, med grå väggar, mellanmörkt trägolv och brunt golv
Bild på en mellanstor funkis matplats med öppen planlösning, med grå väggar, mellanmörkt trägolv och brunt golv
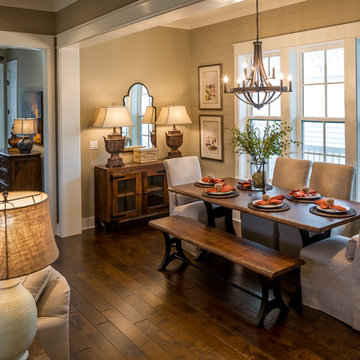
Chris Foster Photography
Bild på en mellanstor lantlig matplats med öppen planlösning, med mellanmörkt trägolv och beige väggar
Bild på en mellanstor lantlig matplats med öppen planlösning, med mellanmörkt trägolv och beige väggar
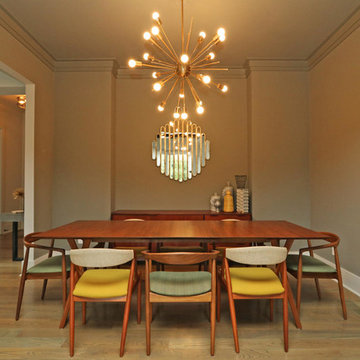
T&T Photos
Foto på en mellanstor 50 tals matplats med öppen planlösning, med beige väggar, ljust trägolv och brunt golv
Foto på en mellanstor 50 tals matplats med öppen planlösning, med beige väggar, ljust trägolv och brunt golv
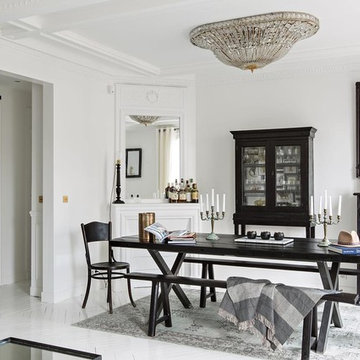
Inredning av en klassisk stor matplats med öppen planlösning, med vita väggar och målat trägolv

Trickle Creek Homes
Exempel på en mellanstor modern matplats med öppen planlösning, med ljust trägolv, vita väggar, en standard öppen spis, en spiselkrans i trä och beiget golv
Exempel på en mellanstor modern matplats med öppen planlösning, med ljust trägolv, vita väggar, en standard öppen spis, en spiselkrans i trä och beiget golv
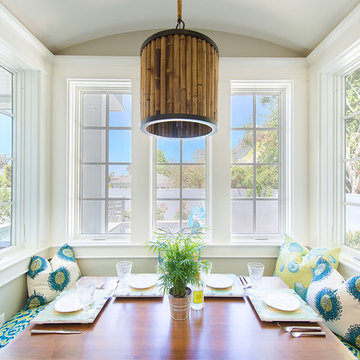
Decorative throw pillows make bay windows cozy for eating, working or just lounging. We partnered with Jennifer Allison Design on this project. Her design firm contacted us to paint the entire house - inside and out. Images are used with permission. You can contact her at (310) 488-0331 for more information.
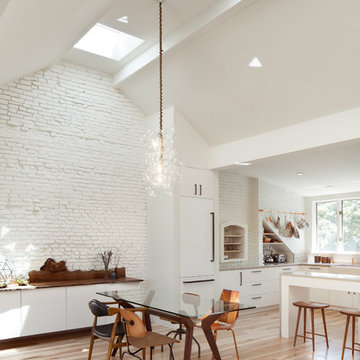
American Hickory wide plank flooring with natural color variation and character, custom sawn in the USA from sustainbly harvested local hardwoods and available mill-direct from Hull Forest Products. Nationwide shipping. 1-800-928-9602. https://www.hullforest.com.
Photo by Matt Delphenich Architectural Photography
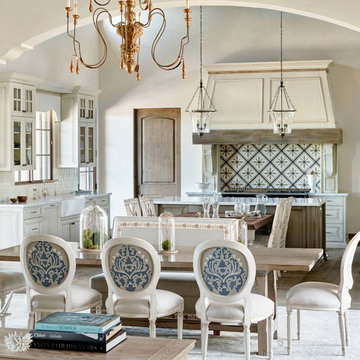
Werner Segarra Photography
Inspiration för matplatser med öppen planlösning, med vita väggar och mellanmörkt trägolv
Inspiration för matplatser med öppen planlösning, med vita väggar och mellanmörkt trägolv

The key design goal of the homeowners was to install “an extremely well-made kitchen with quality appliances that would stand the test of time”. The kitchen design had to be timeless with all aspects using the best quality materials and appliances. The new kitchen is an extension to the farmhouse and the dining area is set in a beautiful timber-framed orangery by Westbury Garden Rooms, featuring a bespoke refectory table that we constructed on site due to its size.
The project involved a major extension and remodelling project that resulted in a very large space that the homeowners were keen to utilise and include amongst other things, a walk in larder, a scullery, and a large island unit to act as the hub of the kitchen.
The design of the orangery allows light to flood in along one length of the kitchen so we wanted to ensure that light source was utilised to maximum effect. Installing the distressed mirror splashback situated behind the range cooker allows the light to reflect back over the island unit, as do the hammered nickel pendant lamps.
The sheer scale of this project, together with the exceptionally high specification of the design make this kitchen genuinely thrilling. Every element, from the polished nickel handles, to the integration of the Wolf steamer cooktop, has been precisely considered. This meticulous attention to detail ensured the kitchen design is absolutely true to the homeowners’ original design brief and utilises all the innovative expertise our years of experience have provided.
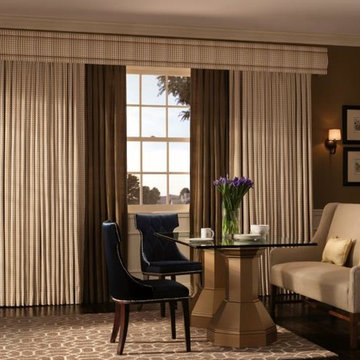
Exempel på en mellanstor modern matplats med öppen planlösning, med bruna väggar, mörkt trägolv och brunt golv
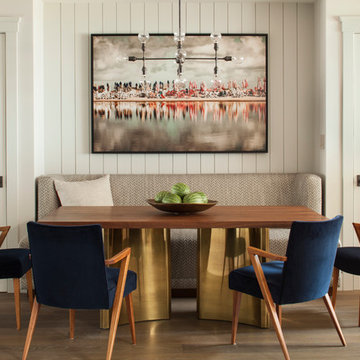
Idéer för att renovera en mellanstor vintage matplats med öppen planlösning, med vita väggar och mellanmörkt trägolv
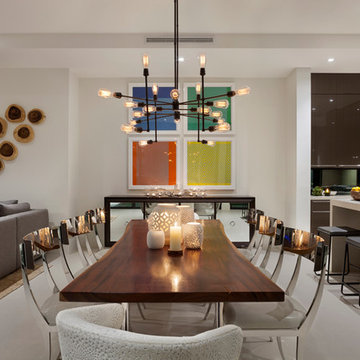
©Edward Butera / ibi designs / Boca Raton, Florida
Foto på en stor 60 tals matplats med öppen planlösning, med vita väggar
Foto på en stor 60 tals matplats med öppen planlösning, med vita väggar
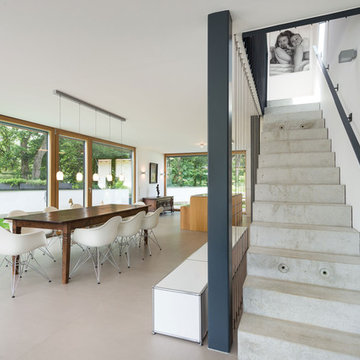
Idéer för att renovera en stor funkis matplats med öppen planlösning, med vita väggar och betonggolv
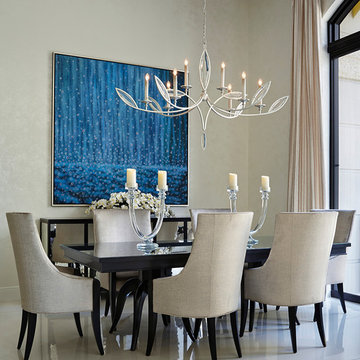
Photo of a contemporary dining room with a magnificent expresso color wood table, elegant modern crystal chandelier and an oil painting named Efferervecence that is very calming. Robert Brantley Photography
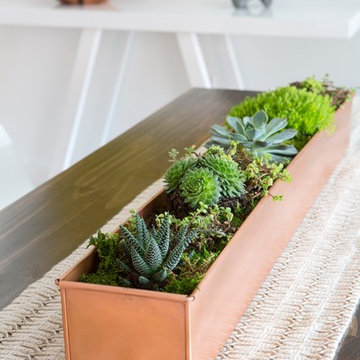
Succulents in a rectanglular planter on the dining table make for a modern centerpiece. Photo Credits- Sigurjón Gudjónsson
Idéer för att renovera en liten 50 tals matplats med öppen planlösning, med vita väggar och ljust trägolv
Idéer för att renovera en liten 50 tals matplats med öppen planlösning, med vita väggar och ljust trägolv
76 676 foton på matplats med öppen planlösning
10
