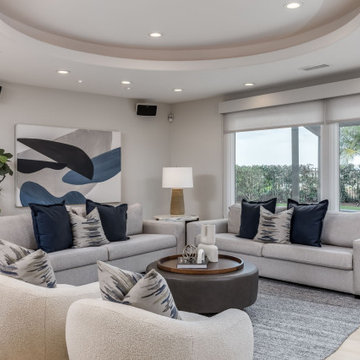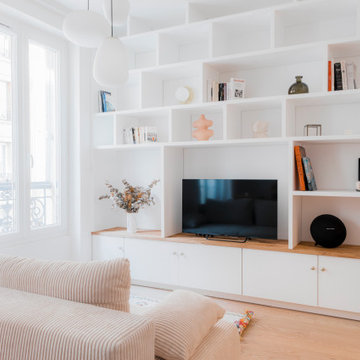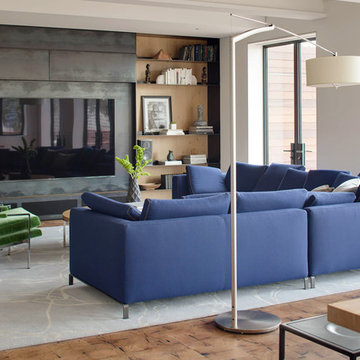184 739 foton på modernt allrum
Sortera efter:
Budget
Sortera efter:Populärt i dag
21 - 40 av 184 739 foton
Artikel 1 av 2

Bighorn Palm Desert luxury modern open plan home interior design artwork. Photo by William MacCollum.
Inspiration för ett stort funkis allrum med öppen planlösning, med vita väggar, klinkergolv i porslin, en väggmonterad TV och vitt golv
Inspiration för ett stort funkis allrum med öppen planlösning, med vita väggar, klinkergolv i porslin, en väggmonterad TV och vitt golv
Hitta den rätta lokala yrkespersonen för ditt projekt

While working with this couple on their master bathroom, they asked us to renovate their kitchen which was still in the 70’s and needed a complete demo and upgrade utilizing new modern design and innovative technology and elements. We transformed an indoor grill area with curved design on top to a buffet/serving station with an angled top to mimic the angle of the ceiling. Skylights were incorporated for natural light and the red brick fireplace was changed to split face stacked travertine which continued over the buffet for a dramatic aesthetic. The dated island, cabinetry and appliances were replaced with bark-stained Hickory cabinets, a larger island and state of the art appliances. The sink and faucet were chosen from a source in Chicago and add a contemporary flare to the island. An additional buffet area was added for a tv, bookshelves and additional storage. The pendant light over the kitchen table took some time to find exactly what they were looking for, but we found a light that was minimalist and contemporary to ensure an unobstructed view of their beautiful backyard. The result is a stunning kitchen with improved function, storage, and the WOW they were going for.

This beautiful, new construction home in Greenwich Connecticut was staged by BA Staging & Interiors to showcase all of its beautiful potential, so it will sell for the highest possible value. The staging was carefully curated to be sleek and modern, but at the same time warm and inviting to attract the right buyer. This staging included a lifestyle merchandizing approach with an obsessive attention to detail and the most forward design elements. Unique, large scale pieces, custom, contemporary artwork and luxurious added touches were used to transform this new construction into a dream home.

View of family room addition with timber frame ceiling.
Inspiration för mellanstora moderna allrum med öppen planlösning, med vita väggar, klinkergolv i porslin, en fristående TV och beiget golv
Inspiration för mellanstora moderna allrum med öppen planlösning, med vita väggar, klinkergolv i porslin, en fristående TV och beiget golv

Inspiration för mellanstora moderna allrum med öppen planlösning, med mellanmörkt trägolv, en bred öppen spis, en spiselkrans i trä, brunt golv och grå väggar

Eric Staudenmaier
Idéer för att renovera ett litet funkis avskilt allrum, med beige väggar, ljust trägolv, en standard öppen spis, en spiselkrans i betong och brunt golv
Idéer för att renovera ett litet funkis avskilt allrum, med beige väggar, ljust trägolv, en standard öppen spis, en spiselkrans i betong och brunt golv
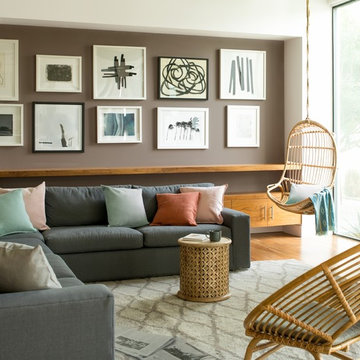
(ACCENT WALL): Driftwood 2107-40 Natura®, Eggshell (WALLS): Atrium White OC-145 Natura®, Flat
Inredning av ett modernt allrum, med bruna väggar, mellanmörkt trägolv och brunt golv
Inredning av ett modernt allrum, med bruna väggar, mellanmörkt trägolv och brunt golv
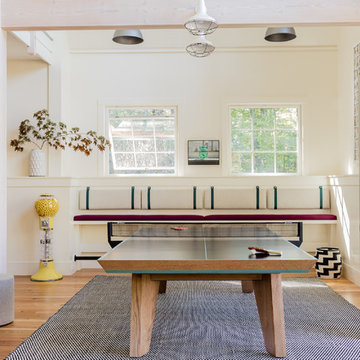
Michael J. Lee
Foto på ett funkis allrum med öppen planlösning, med ett spelrum, vita väggar, mellanmörkt trägolv och brunt golv
Foto på ett funkis allrum med öppen planlösning, med ett spelrum, vita väggar, mellanmörkt trägolv och brunt golv

Across from Hudson River Park, the Classic 7 pre-war apartment had not renovated in over 50 years. The new owners, a young family with two kids, desired to open up the existing closed in spaces while keeping some of the original, classic pre-war details. Dark, dimly-lit corridors and clustered rooms that were a detriment to the brilliant natural light and expansive views the existing apartment inherently possessed, were demolished to create a new open plan for a more functional style of living. Custom charcoal stained white oak herringbone floors were laid throughout the space. The dark blue lacquered kitchen cabinets provide a sharp contrast to the otherwise neutral colored space. A wall unit in the same blue lacquer floats on the wall in the Den.

Mauricio Fuertes // Susanna Cots · Interior Design
Inspiration för stora moderna allrum med öppen planlösning, med vita väggar, mellanmörkt trägolv, en öppen hörnspis, en spiselkrans i betong och en väggmonterad TV
Inspiration för stora moderna allrum med öppen planlösning, med vita väggar, mellanmörkt trägolv, en öppen hörnspis, en spiselkrans i betong och en väggmonterad TV

Photo: Rikki Snyder © 2016 Houzz
Design: Eddie Lee
Inredning av ett modernt allrum, med ett bibliotek, grå väggar och ljust trägolv
Inredning av ett modernt allrum, med ett bibliotek, grå väggar och ljust trägolv
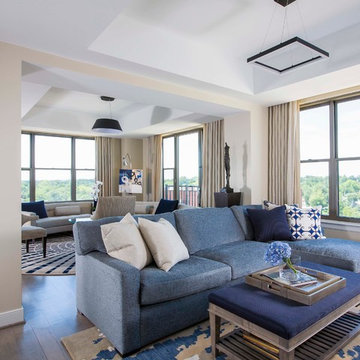
Geoffrey Hodgdon
This is a warm and inviting sitting designed to watch T.V. in this luxurious contemporary condominium.The small sectionalt with chaise lounge wraps around the room and makes a cozy and beautiful space to watch t.v. in. The neutral color palette accented by blues flows from one room to another and makes this open plan cohesive.

Mia Baxter
Modern inredning av ett allrum med öppen planlösning, med vita väggar, mörkt trägolv och en inbyggd mediavägg
Modern inredning av ett allrum med öppen planlösning, med vita väggar, mörkt trägolv och en inbyggd mediavägg
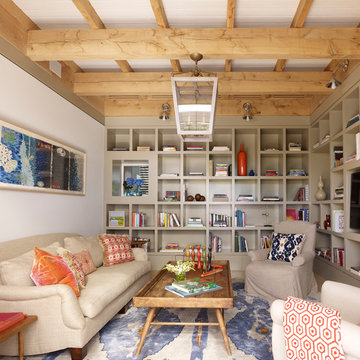
Peter Murdock
Inspiration för moderna avskilda allrum, med beige väggar och en inbyggd mediavägg
Inspiration för moderna avskilda allrum, med beige väggar och en inbyggd mediavägg
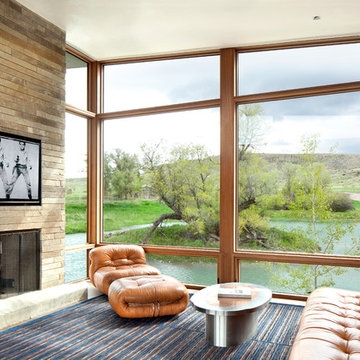
Gibeon Photography
Idéer för att renovera ett funkis allrum med öppen planlösning, med en standard öppen spis, en spiselkrans i sten och en väggmonterad TV
Idéer för att renovera ett funkis allrum med öppen planlösning, med en standard öppen spis, en spiselkrans i sten och en väggmonterad TV

This space is part of an open concept Kitchen/Family room . Various shades of gray, beige and white were used throughout the space. The poplar wood cocktail table adds a touch of warmth and helps to give the space an inviting look.
184 739 foton på modernt allrum
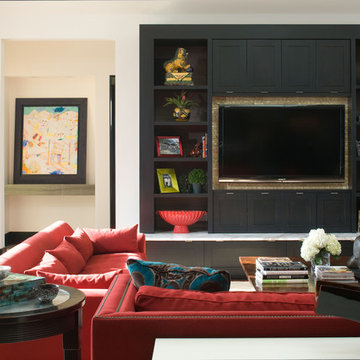
emr photography www.emrphotography.com
Inspiration för ett funkis allrum, med beige väggar och en inbyggd mediavägg
Inspiration för ett funkis allrum, med beige väggar och en inbyggd mediavägg
2
