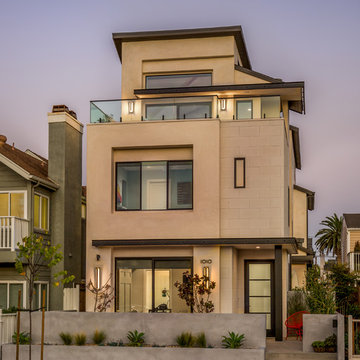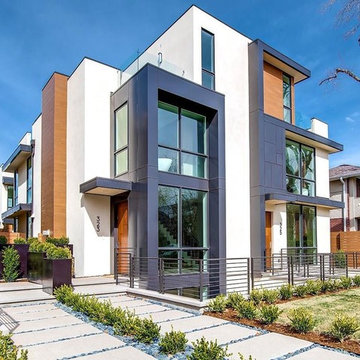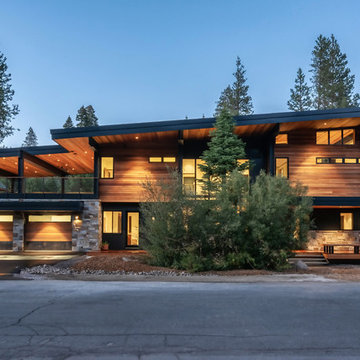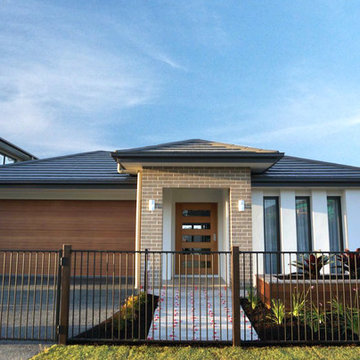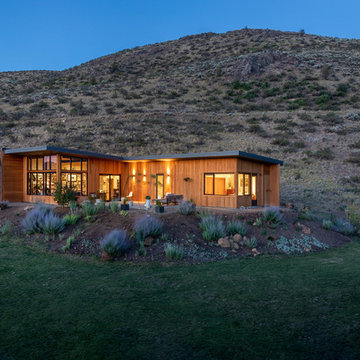427 026 foton på modernt hus
Sortera efter:
Budget
Sortera efter:Populärt i dag
161 - 180 av 427 026 foton
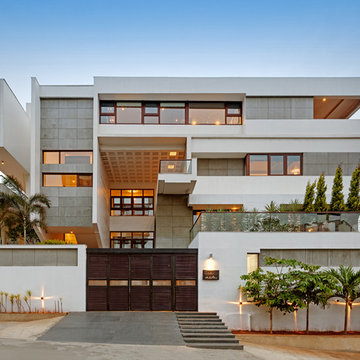
Shamanth Patil Photography
Inspiration för moderna flerfärgade hus, med tre eller fler plan och platt tak
Inspiration för moderna flerfärgade hus, med tre eller fler plan och platt tak
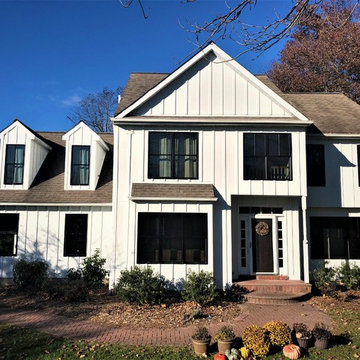
For this project, we replaced the home's vinyl siding. The new Arctic White fiber cement vertical siding gives the home a unique, modern look, especially when combined with the black window frames. This project came out stunning.
Hitta den rätta lokala yrkespersonen för ditt projekt
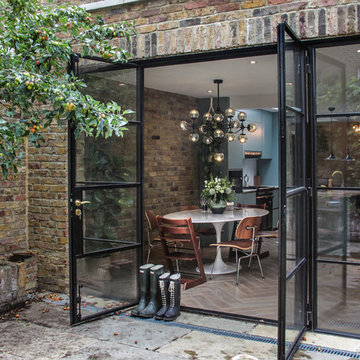
Exempel på ett mellanstort modernt flerfamiljshus, med två våningar, tegel och platt tak
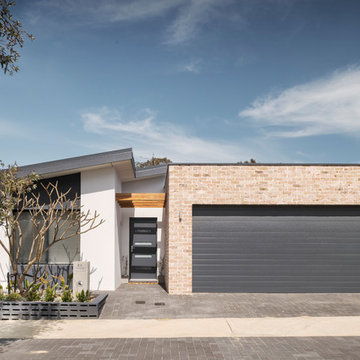
DMAX Photography
Foto på ett mellanstort funkis flerfärgat hus, med allt i ett plan, tegel, platt tak och tak i metall
Foto på ett mellanstort funkis flerfärgat hus, med allt i ett plan, tegel, platt tak och tak i metall
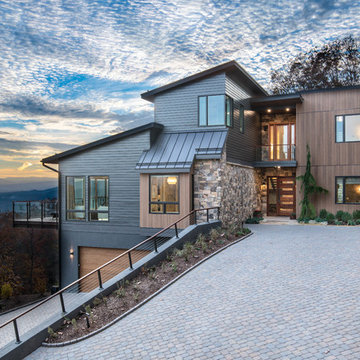
Inredning av ett modernt stort flerfärgat hus i flera nivåer, med blandad fasad
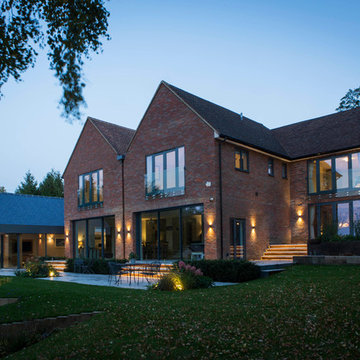
A rear elevation of the new build house in Buckinghamshire. This high specification refurbishment and extension of this outstanding property overlooked the rolling hills of Bucks. The year-long build realised the true potential of this family home while capitalising on the exceptional views that the homeowners have right on their doorstep
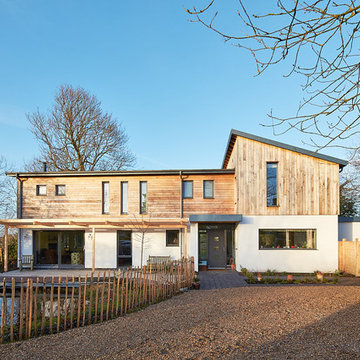
Eric Orme
Inspiration för ett mellanstort funkis vitt hus, med två våningar och tak i mixade material
Inspiration för ett mellanstort funkis vitt hus, med två våningar och tak i mixade material

Foto på ett mycket stort funkis vitt hus, med två våningar, stuckatur och platt tak

Modern living with ocean breezes
__
This is another development project EdenLA assisted the client to finish quickly and for top dollar. The fun challenge of more contemporary spaces is how to make them warm and inviting while still maintaining the overall masculine appeal of their architecture. Water features, playful custom abstract art, unique furniture layouts, and warm stone and cabinetry decisions all helped to achieve that in this space. Beach Life Construction implemented the architect's indoor-outdoor flow on the top floor beautifully as well.
__
Kim Pritchard Photography
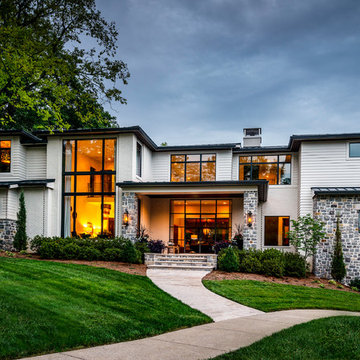
Reed Brown Photography
Exempel på ett modernt vitt hus, med två våningar, blandad fasad och tak i metall
Exempel på ett modernt vitt hus, med två våningar, blandad fasad och tak i metall
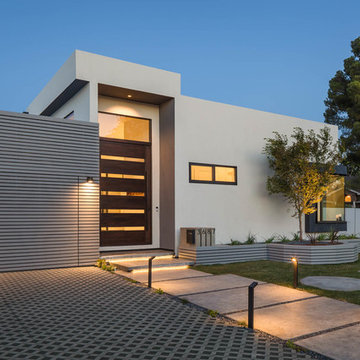
©2018 David Eichler
Idéer för att renovera ett funkis vitt hus, med allt i ett plan och platt tak
Idéer för att renovera ett funkis vitt hus, med allt i ett plan och platt tak
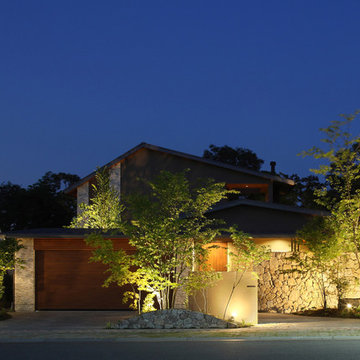
森と暮らす家 |Studio tanpopo-gumi
撮影|野口 兼史
Idéer för att renovera ett stort funkis brunt hus, med två våningar, tak i metall och sadeltak
Idéer för att renovera ett stort funkis brunt hus, med två våningar, tak i metall och sadeltak

Kelly Ann Photos
Inredning av ett modernt stort grått hus, med två våningar, valmat tak och tak i shingel
Inredning av ett modernt stort grått hus, med två våningar, valmat tak och tak i shingel

This modern farmhouse located outside of Spokane, Washington, creates a prominent focal point among the landscape of rolling plains. The composition of the home is dominated by three steep gable rooflines linked together by a central spine. This unique design evokes a sense of expansion and contraction from one space to the next. Vertical cedar siding, poured concrete, and zinc gray metal elements clad the modern farmhouse, which, combined with a shop that has the aesthetic of a weathered barn, creates a sense of modernity that remains rooted to the surrounding environment.
The Glo double pane A5 Series windows and doors were selected for the project because of their sleek, modern aesthetic and advanced thermal technology over traditional aluminum windows. High performance spacers, low iron glass, larger continuous thermal breaks, and multiple air seals allows the A5 Series to deliver high performance values and cost effective durability while remaining a sophisticated and stylish design choice. Strategically placed operable windows paired with large expanses of fixed picture windows provide natural ventilation and a visual connection to the outdoors.
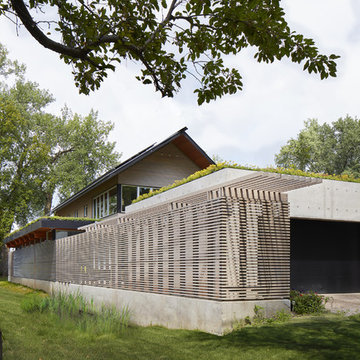
The homeowners sought to create a modest, modern, lakeside cottage, nestled into a narrow lot in Tonka Bay. The site inspired a modified shotgun-style floor plan, with rooms laid out in succession from front to back. Simple and authentic materials provide a soft and inviting palette for this modern home. Wood finishes in both warm and soft grey tones complement a combination of clean white walls, blue glass tiles, steel frames, and concrete surfaces. Sustainable strategies were incorporated to provide healthy living and a net-positive-energy-use home. Onsite geothermal, solar panels, battery storage, insulation systems, and triple-pane windows combine to provide independence from frequent power outages and supply excess power to the electrical grid.
Photos by Corey Gaffer
427 026 foton på modernt hus
9
