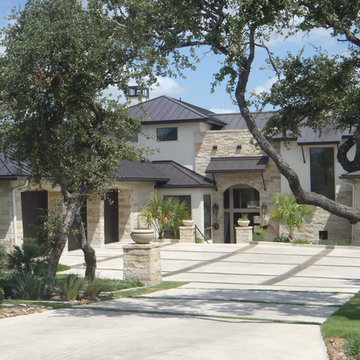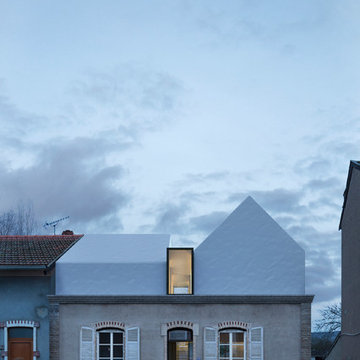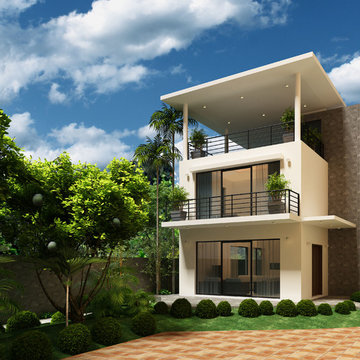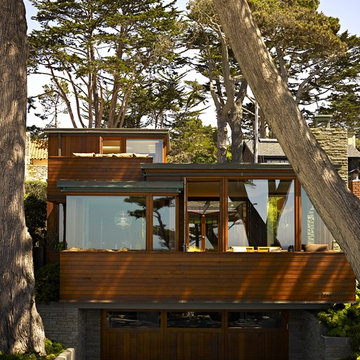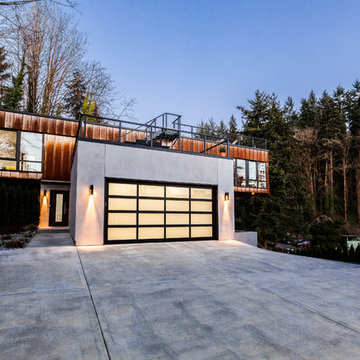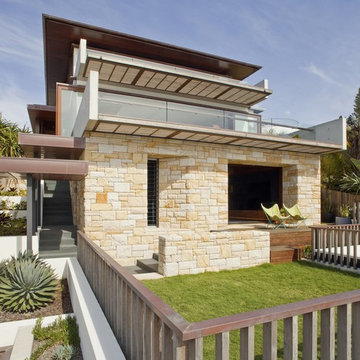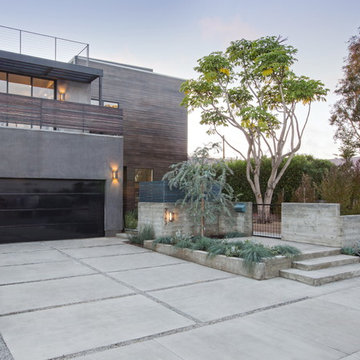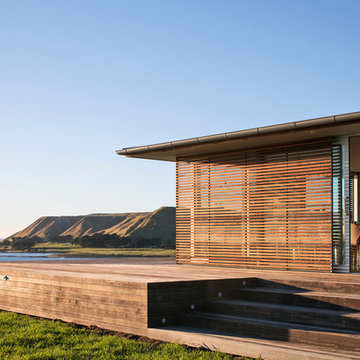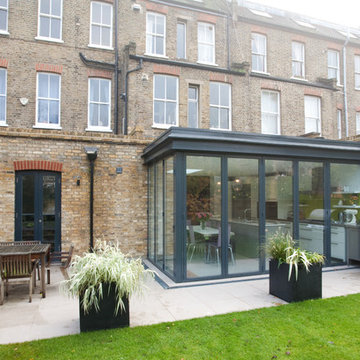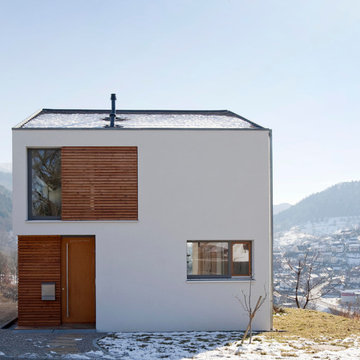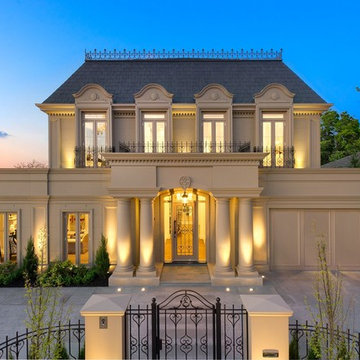427 029 foton på modernt hus
Sortera efter:
Budget
Sortera efter:Populärt i dag
341 - 360 av 427 029 foton
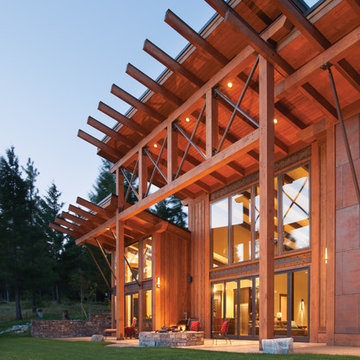
Produced By: PrecisionCraft Log & Timber Homes
Photo Credit: Heidi Long
Foto på ett funkis hus
Foto på ett funkis hus
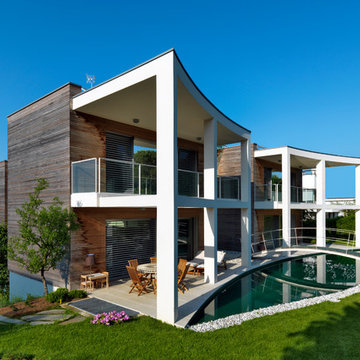
Idéer för att renovera ett funkis trähus, med två våningar och platt tak
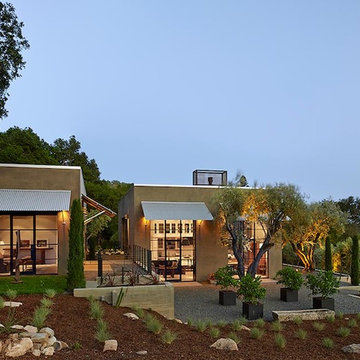
Dusk view of guesthouse and studio overlooking the vineyards of Napa Valley. Photo by Adrian Gregorutti
Exempel på ett litet modernt beige hus, med allt i ett plan, stuckatur och platt tak
Exempel på ett litet modernt beige hus, med allt i ett plan, stuckatur och platt tak
Hitta den rätta lokala yrkespersonen för ditt projekt
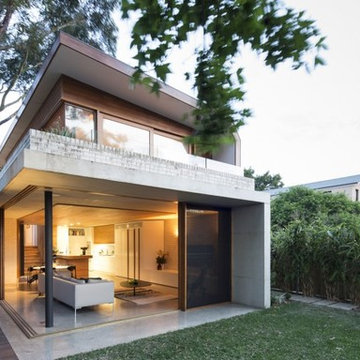
The epitome of indoor-outdoor living that makes this inner-suburban family home a garden-oriented sanctuary.
The refined material palette is comprised of exposed concrete, white bricks and American Oak timber cladding and panelling.
Published in HOUSES Magazine April 2013 (Issue 91)
Photographer: Brett Boardman
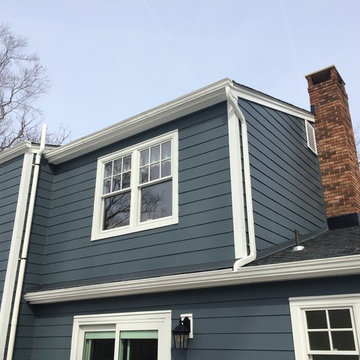
GAF Timberline HD (Charcoal)
James HardiePlank 7" Exp Cedarmill (Evening Blue)
James HardieShingle 5" StraightEdge (Evening Blue)
James HardieShingle 5" StraightEdge (Evening Blue)
James HardieTrim NT3 3.5" (Arctic White)
AZEK Full Cellular PVC Crown Moulding Profiles
Pella Windows
6" Gutters & Downspouts (White)
Installed by American Home Contractors, Florham Park, NJ
Property located in Millington, NJ
www.njahc.com
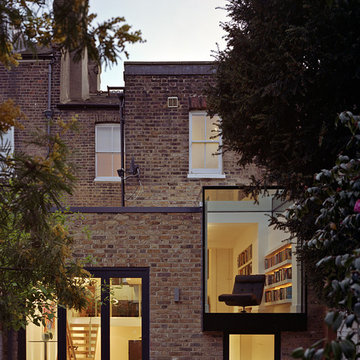
Beautiful Culmax Glass Box - Oriel Bay Window Extension to a standard Victorian Home, Lets in more light and creates a contemporary feature
Bild på ett mellanstort funkis hus, med allt i ett plan och glasfasad
Bild på ett mellanstort funkis hus, med allt i ett plan och glasfasad
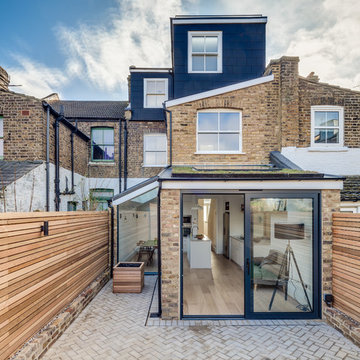
Simon Maxwell
Idéer för ett modernt hus, med tre eller fler plan och blandad fasad
Idéer för ett modernt hus, med tre eller fler plan och blandad fasad
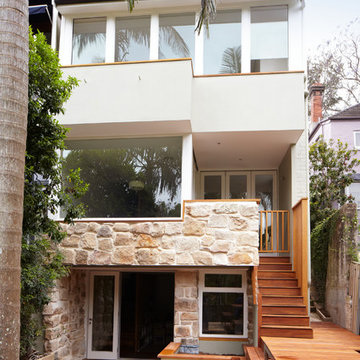
Steve Brown Photography
Idéer för att renovera ett mellanstort funkis vitt stenhus, med tre eller fler plan
Idéer för att renovera ett mellanstort funkis vitt stenhus, med tre eller fler plan
427 029 foton på modernt hus

The Mazama house is located in the Methow Valley of Washington State, a secluded mountain valley on the eastern edge of the North Cascades, about 200 miles northeast of Seattle.
The house has been carefully placed in a copse of trees at the easterly end of a large meadow. Two major building volumes indicate the house organization. A grounded 2-story bedroom wing anchors a raised living pavilion that is lifted off the ground by a series of exposed steel columns. Seen from the access road, the large meadow in front of the house continues right under the main living space, making the living pavilion into a kind of bridge structure spanning over the meadow grass, with the house touching the ground lightly on six steel columns. The raised floor level provides enhanced views as well as keeping the main living level well above the 3-4 feet of winter snow accumulation that is typical for the upper Methow Valley.
To further emphasize the idea of lightness, the exposed wood structure of the living pavilion roof changes pitch along its length, so the roof warps upward at each end. The interior exposed wood beams appear like an unfolding fan as the roof pitch changes. The main interior bearing columns are steel with a tapered “V”-shape, recalling the lightness of a dancer.
The house reflects the continuing FINNE investigation into the idea of crafted modernism, with cast bronze inserts at the front door, variegated laser-cut steel railing panels, a curvilinear cast-glass kitchen counter, waterjet-cut aluminum light fixtures, and many custom furniture pieces. The house interior has been designed to be completely integral with the exterior. The living pavilion contains more than twelve pieces of custom furniture and lighting, creating a totality of the designed environment that recalls the idea of Gesamtkunstverk, as seen in the work of Josef Hoffman and the Viennese Secessionist movement in the early 20th century.
The house has been designed from the start as a sustainable structure, with 40% higher insulation values than required by code, radiant concrete slab heating, efficient natural ventilation, large amounts of natural lighting, water-conserving plumbing fixtures, and locally sourced materials. Windows have high-performance LowE insulated glazing and are equipped with concealed shades. A radiant hydronic heat system with exposed concrete floors allows lower operating temperatures and higher occupant comfort levels. The concrete slabs conserve heat and provide great warmth and comfort for the feet.
Deep roof overhangs, built-in shades and high operating clerestory windows are used to reduce heat gain in summer months. During the winter, the lower sun angle is able to penetrate into living spaces and passively warm the exposed concrete floor. Low VOC paints and stains have been used throughout the house. The high level of craft evident in the house reflects another key principle of sustainable design: build it well and make it last for many years!
Photo by Benjamin Benschneider
18
