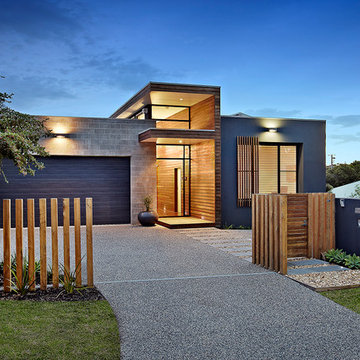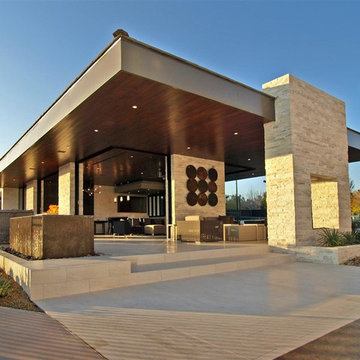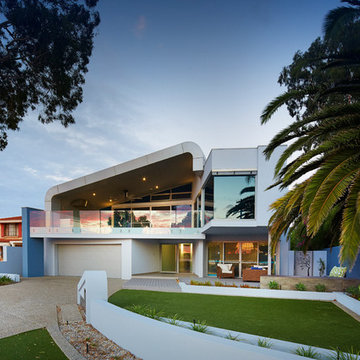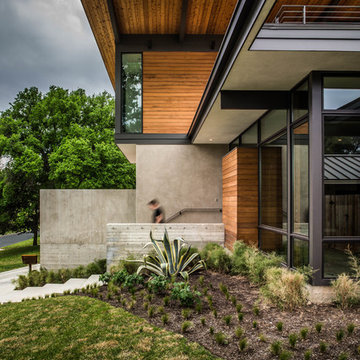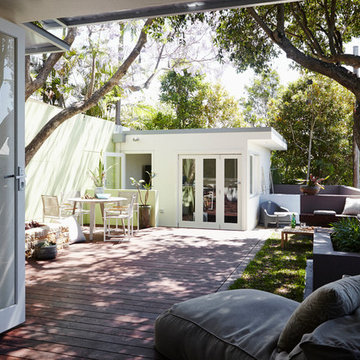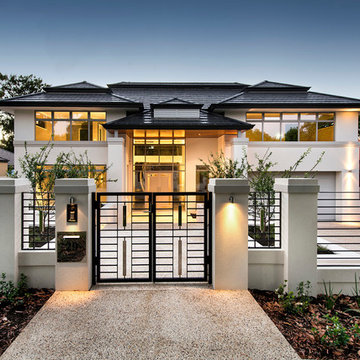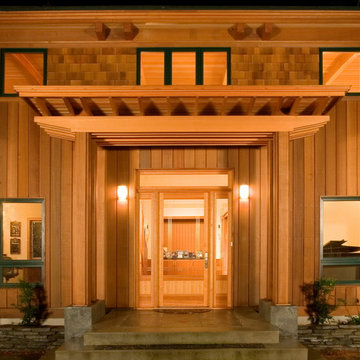427 034 foton på modernt hus
Sortera efter:
Budget
Sortera efter:Populärt i dag
381 - 400 av 427 034 foton
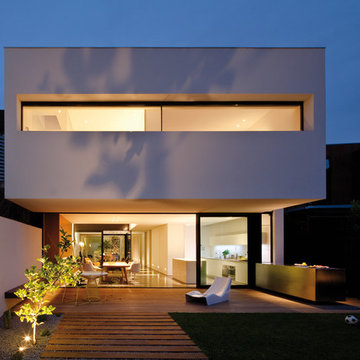
Leadership Team: Peter Miglis
Bild på ett stort funkis vitt betonghus, med två våningar och platt tak
Bild på ett stort funkis vitt betonghus, med två våningar och platt tak
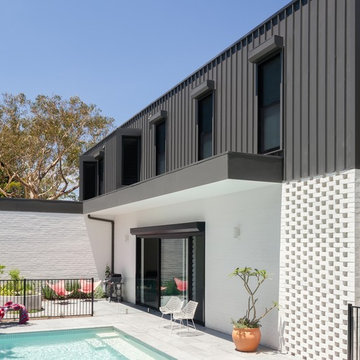
Katherine Lu
Exempel på ett modernt vitt hus, med två våningar, blandad fasad och platt tak
Exempel på ett modernt vitt hus, med två våningar, blandad fasad och platt tak
Hitta den rätta lokala yrkespersonen för ditt projekt
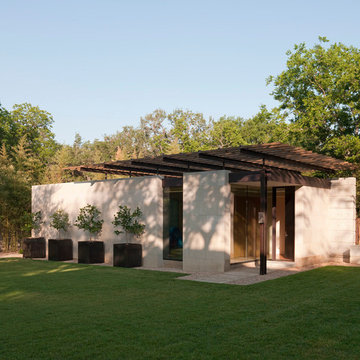
Paul Bardagjy Photography
Idéer för ett litet modernt beige hus, med allt i ett plan, platt tak och blandad fasad
Idéer för ett litet modernt beige hus, med allt i ett plan, platt tak och blandad fasad
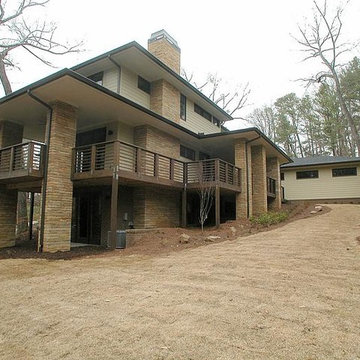
A new Modern Prairie style home in North Atlanta (Buckhead) features five bedrooms and four-and-a-half baths. The exterior is Hardiplank siding with brick foundation and stone accents. The exterior paint color is Favorite Tan (SW6157). The exterior trim, window sash and fascia board color is Seal Skin (SW7675). Designed by Eric Rawlings, Built by Epic Development, Photo by OBEO
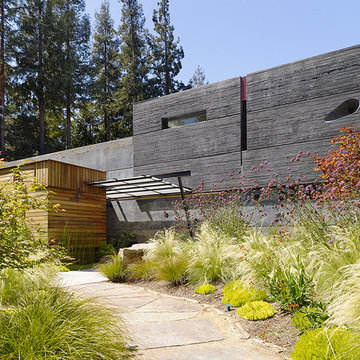
Fu-Tung Cheng, CHENG Design
• Front Exterior of House 6 concrete and wood home.
House 6, is Cheng Design’s sixth custom home project, was redesigned and constructed from top-to-bottom. The project represents a major career milestone thanks to the unique and innovative use of concrete, as this residence is one of Cheng Design’s first-ever ‘hybrid’ structures, constructed as a combination of wood and concrete.
Photography: Matthew Millman
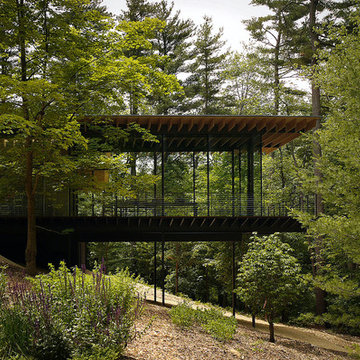
A home In harmony with nature.
Bild på ett funkis hus, med allt i ett plan och platt tak
Bild på ett funkis hus, med allt i ett plan och platt tak
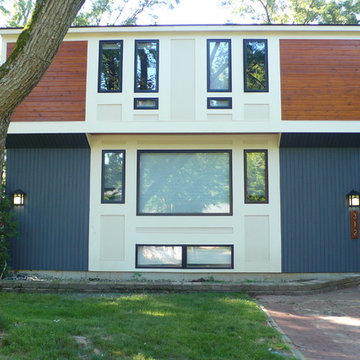
Tammis Donaldson
Inredning av ett modernt mellanstort blått trähus, med två våningar och sadeltak
Inredning av ett modernt mellanstort blått trähus, med två våningar och sadeltak
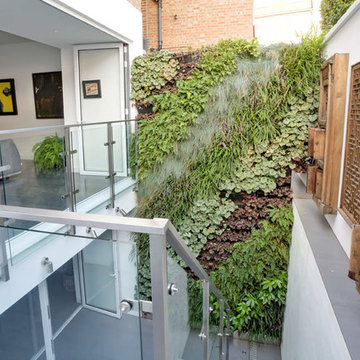
On one side a 'living wall' ties the two levels together and, amongst other things, softens the acoustics in what could otherwise feel more like a gloomy and echoing light well.
Photographer: Bruce Hemming
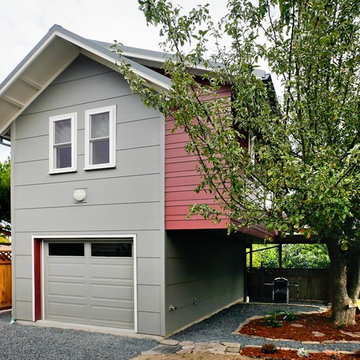
This backyard cottage was built for the owners parents to use as a pied-a-terre while visiting. It houses a generous one car garage with a 320 sf apartment above. It is a cheerful private space for their long visits. The old apple tree was preserved and is slowly being pruned back into shape.
Jim Houston
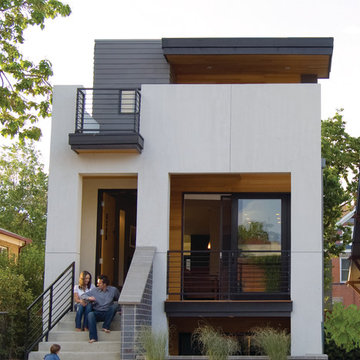
Project by Studio H:T principal in charge Brad Tomecek (now with Tomecek Studio Architecture). This project tests the theory of bringing high quality design to a prefabricated factory setting. Enrolled in the LEED-Home Pilot, this residence completed certification. The modular home was conceived as two boxes that slide above one another to create outdoor living space and a lower covered rear entry. The passive solar design invites large amounts of light from the south while minimizing openings to the east and west. Factory construction saves both time and costs while reducing waste and using a controlled labor force.
Built in a factory north of Denver, the home arrived by flatbed truck in two pieces and was craned into place in about 4 hours providing a fast, sustainable, cost effective alternative to traditional homebuilding techniques. Upgraded lighting fixtures, plumbing fixtures, doors, door hardware, windows, tile and bamboo flooring were incorporated into the design. 80% of the residence was completed in the factory in less than 3 weeks and other items were finished on site including the exterior stucco, garage, metal railing and stair.
Stack-Slide-Stitch describes the conceptual process of how to tie together two distinct modular boxes. Stack refers to setting one modular directly on top of the other. Slide refers to the action that creates an upper southern deck area while simultaneously providing a covered rear entry area. The stitching or interlocking occurs with the upward extension of the lower volume with the front deck walls and with the rear two story vertical.

Paul Burk Photography
Inspiration för ett litet funkis brunt hus, med pulpettak, allt i ett plan och tak i metall
Inspiration för ett litet funkis brunt hus, med pulpettak, allt i ett plan och tak i metall
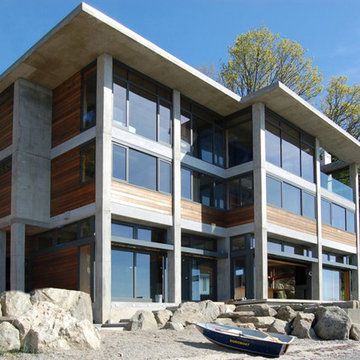
Bay House - Exterior
Inredning av ett modernt hus, med tre eller fler plan och blandad fasad
Inredning av ett modernt hus, med tre eller fler plan och blandad fasad

Foto på ett litet funkis flerfärgat hus, med två våningar, fiberplattor i betong och tak i mixade material
427 034 foton på modernt hus
20
