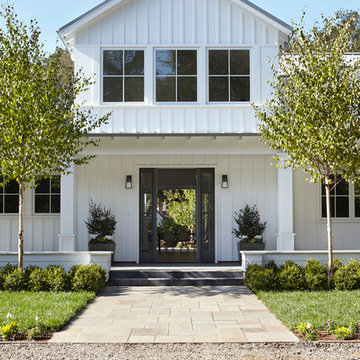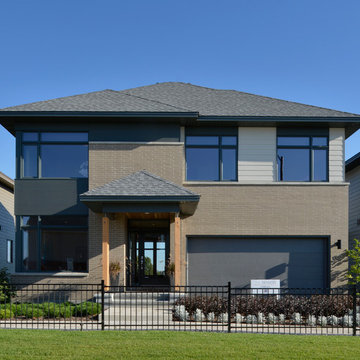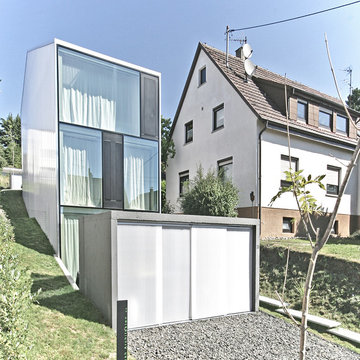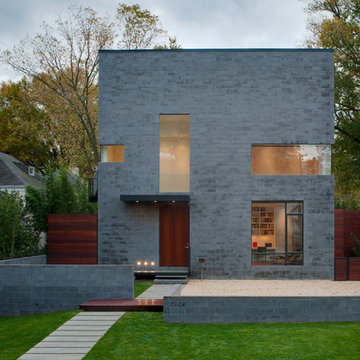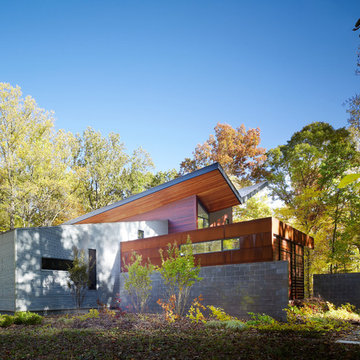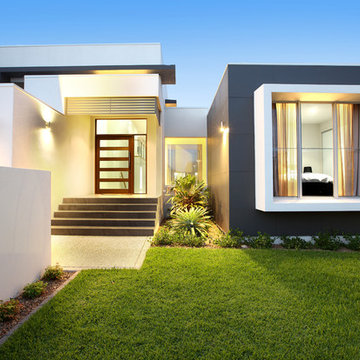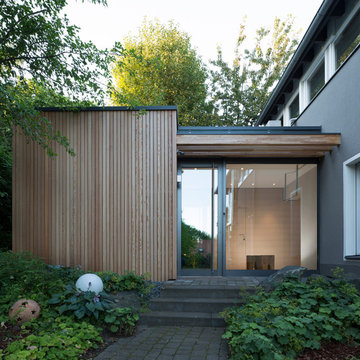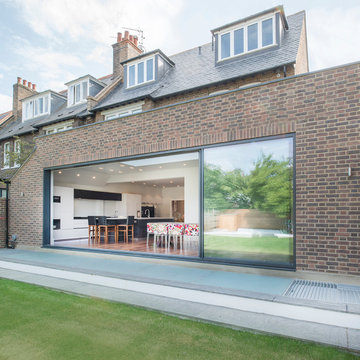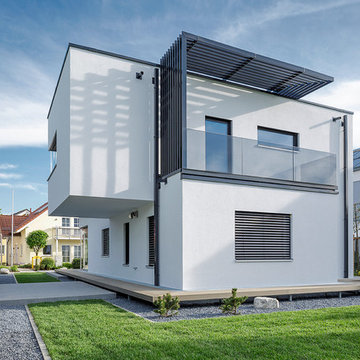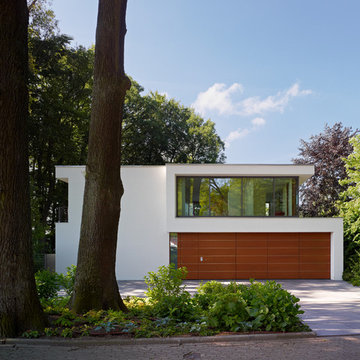426 518 foton på modernt hus
Sortera efter:
Budget
Sortera efter:Populärt i dag
1041 - 1060 av 426 518 foton
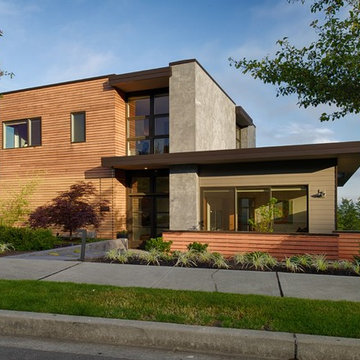
Stefan Hampden
Idéer för ett stort modernt hus, med två våningar, blandad fasad och platt tak
Idéer för ett stort modernt hus, med två våningar, blandad fasad och platt tak
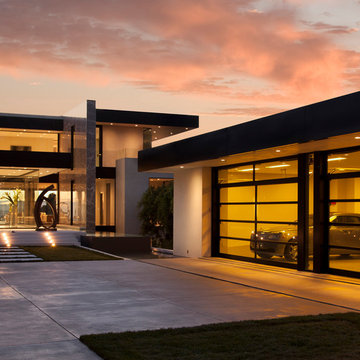
Designer: Paul McClean
Project Type: New Single Family Residence
Location: Los Angeles, CA
Approximate Size: 15,500 sf
Completion Date: 2012
Photographer: Jim Bartsch
Hitta den rätta lokala yrkespersonen för ditt projekt
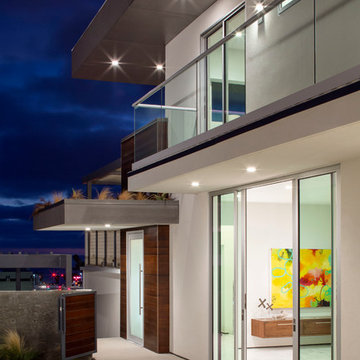
Inredning av ett modernt stort vitt hus, med två våningar, stuckatur och platt tak
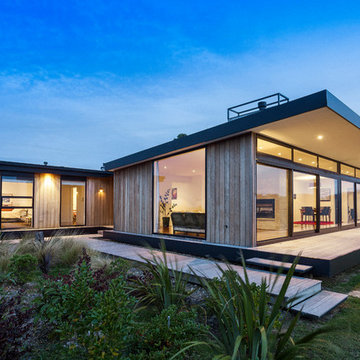
Jamie Armstrong
Bild på ett mellanstort funkis trähus, med allt i ett plan och platt tak
Bild på ett mellanstort funkis trähus, med allt i ett plan och platt tak
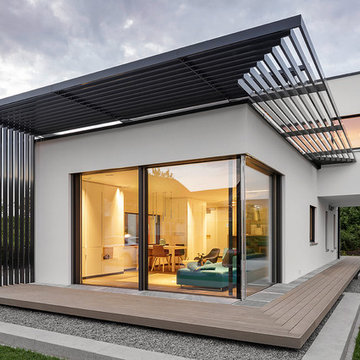
Francisco Lopez-Fotodesign
Inspiration för ett mellanstort funkis vitt hus, med platt tak och två våningar
Inspiration för ett mellanstort funkis vitt hus, med platt tak och två våningar

This prefabricated 1,800 square foot Certified Passive House is designed and built by The Artisans Group, located in the rugged central highlands of Shaw Island, in the San Juan Islands. It is the first Certified Passive House in the San Juans, and the fourth in Washington State. The home was built for $330 per square foot, while construction costs for residential projects in the San Juan market often exceed $600 per square foot. Passive House measures did not increase this projects’ cost of construction.
The clients are retired teachers, and desired a low-maintenance, cost-effective, energy-efficient house in which they could age in place; a restful shelter from clutter, stress and over-stimulation. The circular floor plan centers on the prefabricated pod. Radiating from the pod, cabinetry and a minimum of walls defines functions, with a series of sliding and concealable doors providing flexible privacy to the peripheral spaces. The interior palette consists of wind fallen light maple floors, locally made FSC certified cabinets, stainless steel hardware and neutral tiles in black, gray and white. The exterior materials are painted concrete fiberboard lap siding, Ipe wood slats and galvanized metal. The home sits in stunning contrast to its natural environment with no formal landscaping.
Photo Credit: Art Gray
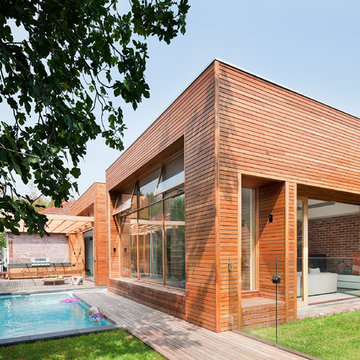
Shannon McGrath
Bild på ett mellanstort funkis trähus, med allt i ett plan och platt tak
Bild på ett mellanstort funkis trähus, med allt i ett plan och platt tak
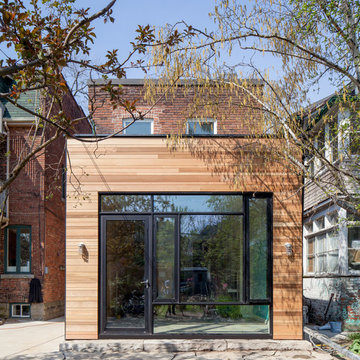
The refined cedar-clad addition fronts onto an outdoor patio shaded by trees.
Photo by Scott Norsworthy
Idéer för att renovera ett funkis trähus, med platt tak och två våningar
Idéer för att renovera ett funkis trähus, med platt tak och två våningar
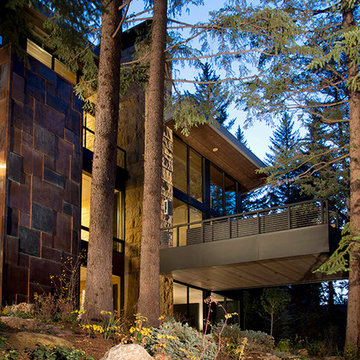
A modern mountain home with a hidden integrated river.
Idéer för att renovera ett mycket stort funkis beige stenhus, med två våningar
Idéer för att renovera ett mycket stort funkis beige stenhus, med två våningar
426 518 foton på modernt hus

Exterior deck doubles the living space for my teeny tiny house! All the wood for the deck is reclaimed from fallen trees and siding from an old house. The french doors and kitchen window is also reclaimed. Photo: Chibi Moku
53
