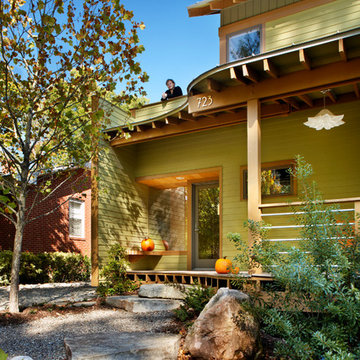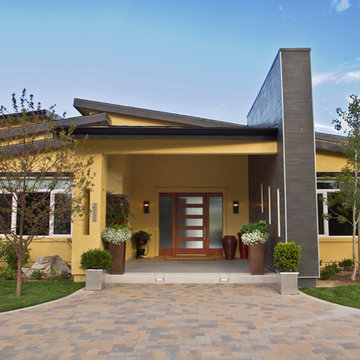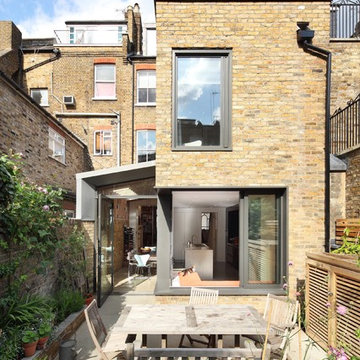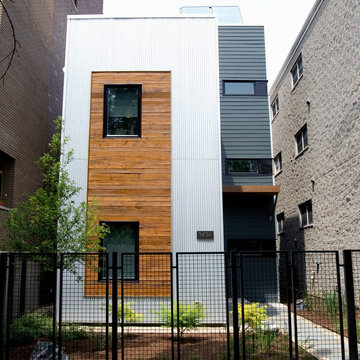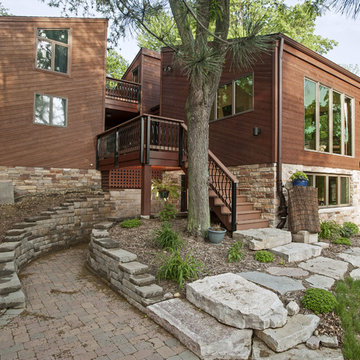426 554 foton på modernt hus
Sortera efter:
Budget
Sortera efter:Populärt i dag
1061 - 1080 av 426 554 foton
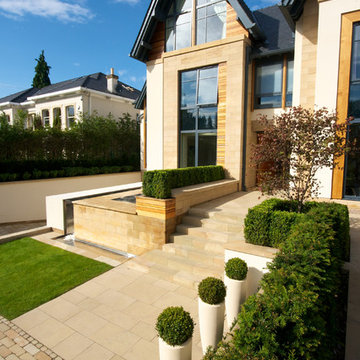
Barnes Walker Ltd
Inspiration för ett funkis beige hus, med tre eller fler plan, blandad fasad och sadeltak
Inspiration för ett funkis beige hus, med tre eller fler plan, blandad fasad och sadeltak
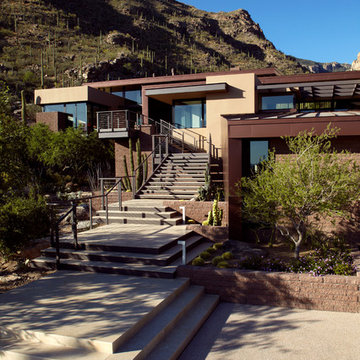
The entry steps up in time with the hillside meeting the main floor where it rests, bridging the ephemeral wash below.
Dominique Vorillon Photography
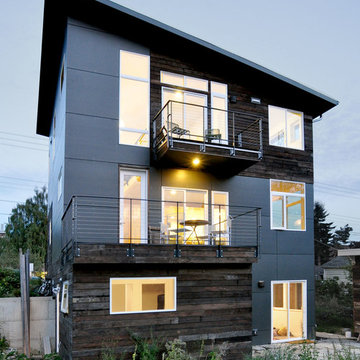
Our client’s goal was to create a small, high-performance, healthy home for herself and her teenage son while providing a place for her father to age in place. An attached private accessory dwelling provides a space for him as well as flexibility in the future. The new home was designed to minimize its footprint on site, made smaller than the original 1930’s house.
Embracing adaptability and efficiency, the residence includes two dwellings: a one-bedroom 795 square-foot accessory dwelling at the lower grade and a two-story 1330 square-foot primary dwelling located above. Involved in all aspects of project execution, our client oversaw the process by living in a used trailer parked in the backyard throughout the project’s construction. Family-Share focused on maximizing the footprint’s performance, access to natural light and the health of the occupants. Sustainable features include high-performance glazing, solar preheat for domestic and hot water in-floor heating and reclaimed fir car decking rainscreen siding.
Hitta den rätta lokala yrkespersonen för ditt projekt
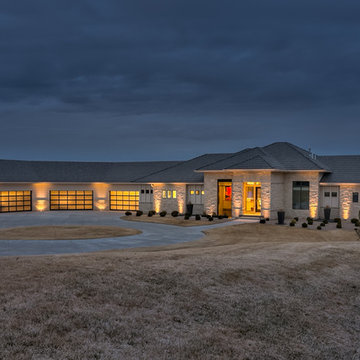
Home Built by Arjay Builders Inc.
Photo by Amoura Productions
Exempel på ett mycket stort modernt grått hus, med allt i ett plan
Exempel på ett mycket stort modernt grått hus, med allt i ett plan
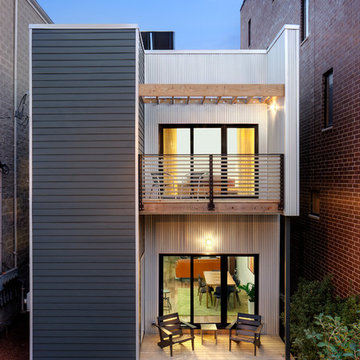
© Mike Schwartz Photography
Idéer för funkis grå hus, med två våningar, blandad fasad och platt tak
Idéer för funkis grå hus, med två våningar, blandad fasad och platt tak
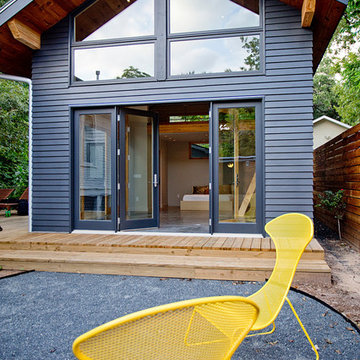
Photos By Simple Photography
Highlights Shiplap Overhangs with Exposed Rafter Beams, JamesHardi Artisan Siding and Marvin Windows and Doors
Exempel på ett litet modernt blått hus, med två våningar och fiberplattor i betong
Exempel på ett litet modernt blått hus, med två våningar och fiberplattor i betong
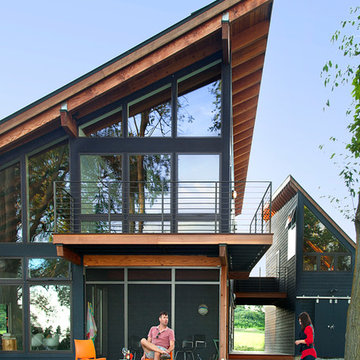
Photo by Carolyn Bates
Idéer för mellanstora funkis grå hus, med två våningar, pulpettak och tak i metall
Idéer för mellanstora funkis grå hus, med två våningar, pulpettak och tak i metall
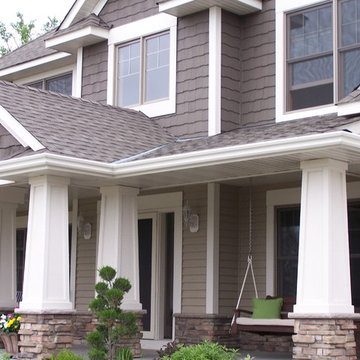
Add the Grand Royal Profile Seamless Gutters to your home for the truly customized look your home deserves. Click here to get 15% off>> http://www.gutterhelmetmn.com/freeestimate
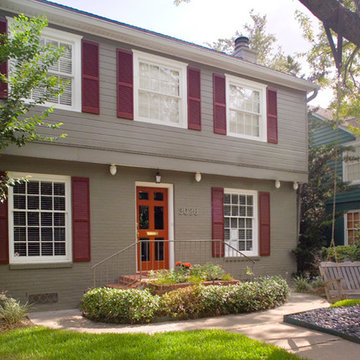
Morningside Architect, LLP
Structural Engineer: Structural Consulting Co. Inc.
Contractor: Gilbert Godbold
Photographer: Rick Gardner Photography
Inspiration för mellanstora moderna grå hus, med två våningar och blandad fasad
Inspiration för mellanstora moderna grå hus, med två våningar och blandad fasad
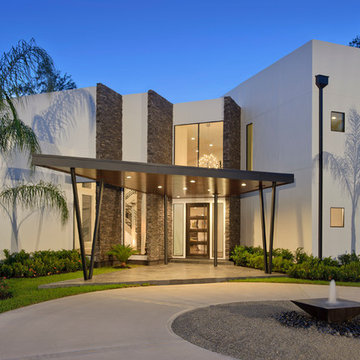
This residence boasts many amazing features, but one that stands out in specific is the dual sided fireplace clad in Eldorado Stone’s Black River Stacked Stone. Adding stone to the fireplace automatically creates a dramatic focal point and compliments the interior decor by mixing natural and artificial elements, contrasting colors, as well as incorporating a variety of textures. By weaving in stone as architectural accents throughout the the home, the interior and the exterior seamlessly flow into one another and the project as a whole becomes an architectural masterpiece.
Designer: Contour Interior Design, LLC
Website: www.contourinteriordesign.com
Builder: Capital Builders
Website: www.capitalbuildreshouston.com
Eldorado Stone Profile Featured: Black River Stacked Stone installed with a Dry-Stack grout technique
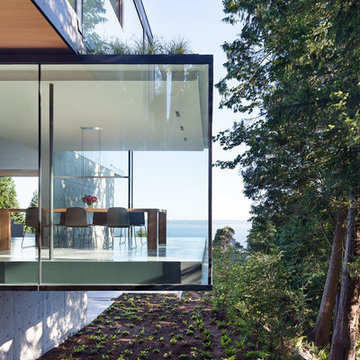
Photography by Ivan Hunter
Exempel på ett modernt hus, med glasfasad, tre eller fler plan och platt tak
Exempel på ett modernt hus, med glasfasad, tre eller fler plan och platt tak
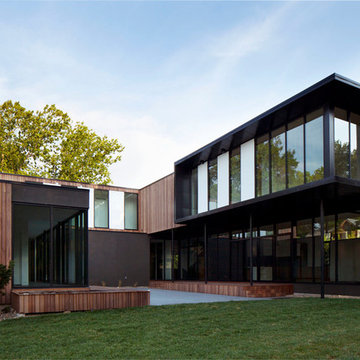
The master suite overlooks a central courtyard. The house is characterized by its expansive cantilevers and bold finishes.
Inredning av ett modernt hus
Inredning av ett modernt hus
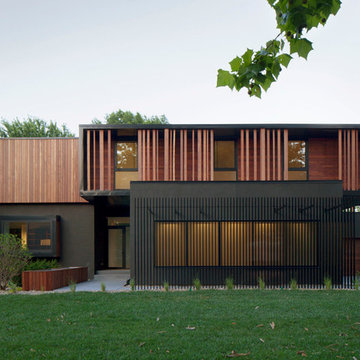
Baulinder Haus is located just a few houses down from a landmark Kansas City area home designed by Bauhaus architect Marcel Breuer. Baulinder Haus draws inspiration from the details of the neighboring home. Vertically oriented wood siding, simple forms, and overhanging masses—these were part of Breuer’s modernist palette. The house’s form consists of a series of stacked boxes, with public spaces on the ground level and private spaces in the boxes above. The boxes are oriented in a U-shaped plan to create a generous private courtyard. This was designed as an extension of the interior living space, blurring the boundaries between indoors and outdoors.
Floor-to-ceiling south facing windows in the courtyard are shaded by the overhanging second floor above to prohibit solar heat gain, but allow for passive solar heating in the winter. Other sustainable elements of the home include a geothermal heat pump HVAC system, energy efficient windows and sprayed foam insulation. The exterior wood is a vertical shiplap siding milled from FSC certified Machiche. Baulinder Haus was designed to meet and exceed requirements put forward by the U.S. Environmental Protection Agency for their Indoor airPLUS qualified homes, and is working toward Energy Star qualification.
Machiche and steel screening elements provide depth and texture to front facade.
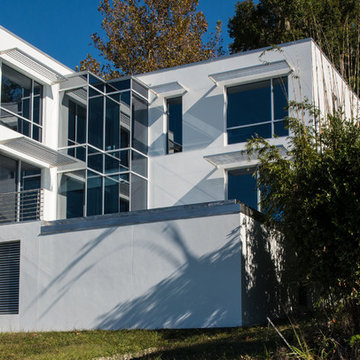
©Judy Watson Tracy Photography
Inredning av ett modernt mycket stort vitt hus, med tre eller fler plan, stuckatur och platt tak
Inredning av ett modernt mycket stort vitt hus, med tre eller fler plan, stuckatur och platt tak
426 554 foton på modernt hus
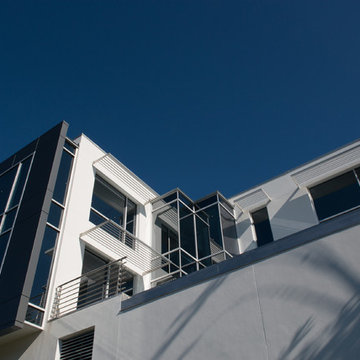
©Judy Watson Tracy Photography
Idéer för mycket stora funkis vita hus, med tre eller fler plan, stuckatur och platt tak
Idéer för mycket stora funkis vita hus, med tre eller fler plan, stuckatur och platt tak
54
