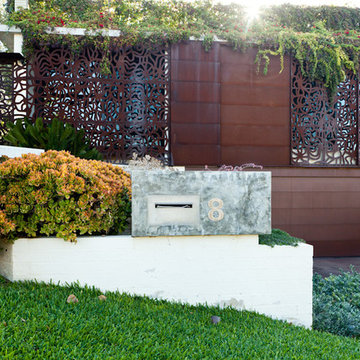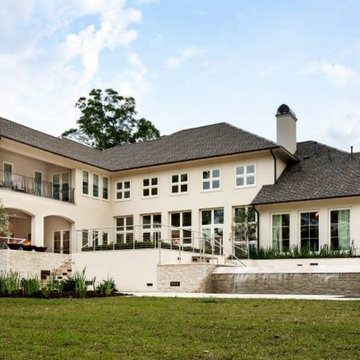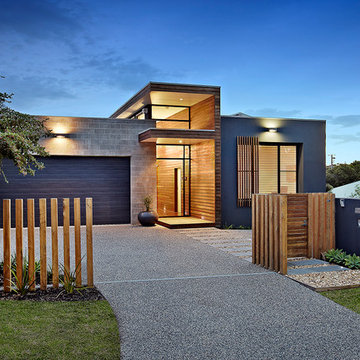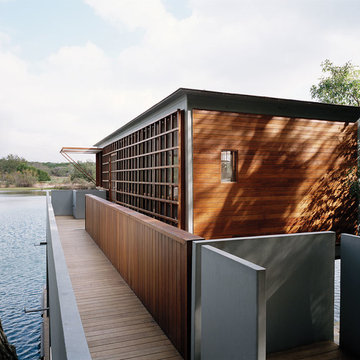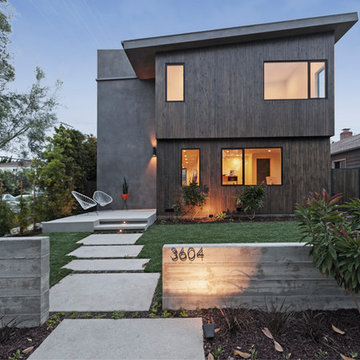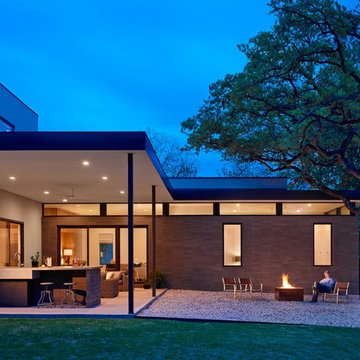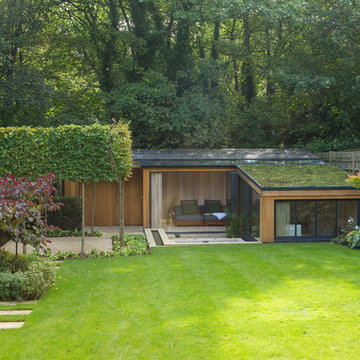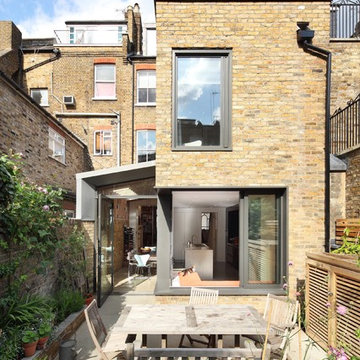427 042 foton på modernt hus
Sortera efter:
Budget
Sortera efter:Populärt i dag
1361 - 1380 av 427 042 foton
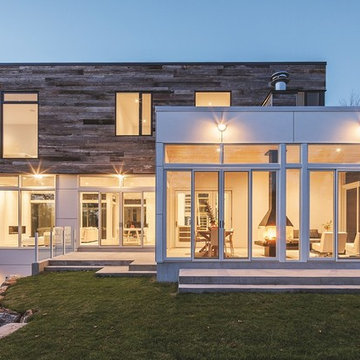
Architect: Rick Shean & Christopher Simmonds, Christopher Simmonds Architect Inc.
Photography By: Peter Fritz
“Feels very confident and fluent. Love the contrast between first and second floor, both in material and volume. Excellent modern composition.”
This Gatineau Hills home creates a beautiful balance between modern and natural. The natural house design embraces its earthy surroundings, while opening the door to a contemporary aesthetic. The open ground floor, with its interconnected spaces and floor-to-ceiling windows, allows sunlight to flow through uninterrupted, showcasing the beauty of the natural light as it varies throughout the day and by season.
The façade of reclaimed wood on the upper level, white cement board lining the lower, and large expanses of floor-to-ceiling windows throughout are the perfect package for this chic forest home. A warm wood ceiling overhead and rustic hand-scraped wood floor underfoot wrap you in nature’s best.
Marvin’s floor-to-ceiling windows invite in the ever-changing landscape of trees and mountains indoors. From the exterior, the vertical windows lead the eye upward, loosely echoing the vertical lines of the surrounding trees. The large windows and minimal frames effectively framed unique views of the beautiful Gatineau Hills without distracting from them. Further, the windows on the second floor, where the bedrooms are located, are tinted for added privacy. Marvin’s selection of window frame colors further defined this home’s contrasting exterior palette. White window frames were used for the ground floor and black for the second floor.
MARVIN PRODUCTS USED:
Marvin Bi-Fold Door
Marvin Sliding Patio Door
Marvin Tilt Turn and Hopper Window
Marvin Ultimate Awning Window
Marvin Ultimate Swinging French Door
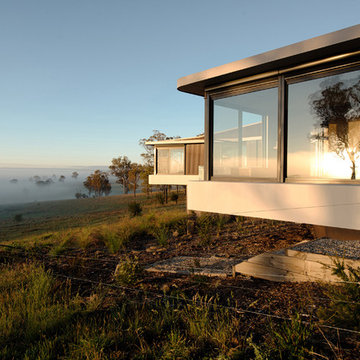
Painted acrylic render finish to the concrete edge beam was due to concerns in obtaining a first quality exposed concrete face. As all local form-workers refused to do the job, Jeff Rolley, the builder, had to do it himself.
Photography: © Edward Birch
Hitta den rätta lokala yrkespersonen för ditt projekt
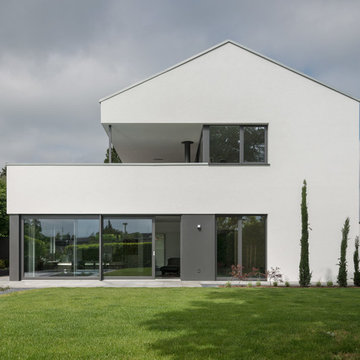
Tomas Riehle
Idéer för ett mellanstort modernt vitt hus, med två våningar och sadeltak
Idéer för ett mellanstort modernt vitt hus, med två våningar och sadeltak
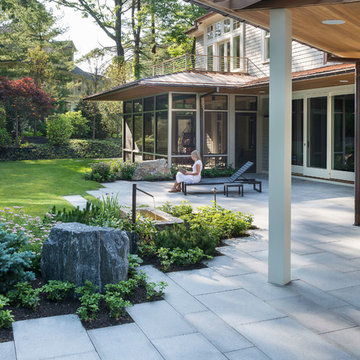
A modern screen porch beautifully links this Wellesley home to its Garden. Extending overhangs that are clad in red cedar emphasize the indoor – outdoor connection and keep direct sun out of the interior. The grey granite floor pavers extend seamlessly from the inside to the outside. A custom designed steel truss with stainless steel cable supports the roof. The insect screen is black nylon for maximum transparency.
Photo by: Nat Rea Photography
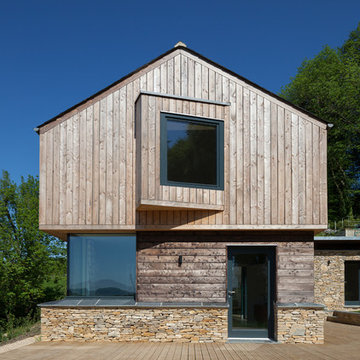
Quintin Lake Photography
Inspiration för mellanstora moderna hus, med två våningar, blandad fasad och sadeltak
Inspiration för mellanstora moderna hus, med två våningar, blandad fasad och sadeltak
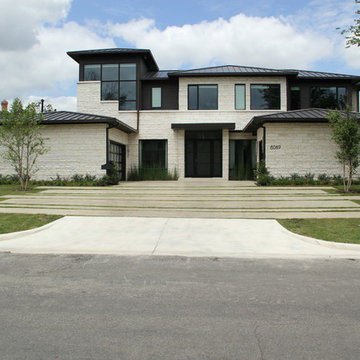
Inredning av ett modernt mellanstort beige stenhus, med två våningar och valmat tak
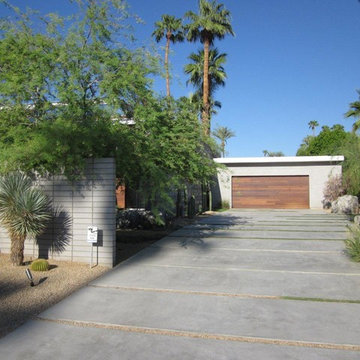
ORCO Block & Hardscape’s Gray Precision CMU was an aesthetic choice for this modern designed home.
Inredning av ett modernt grått betonghus, med allt i ett plan
Inredning av ett modernt grått betonghus, med allt i ett plan
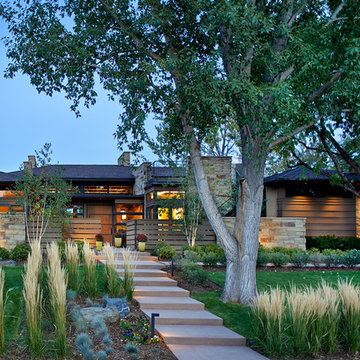
Ron Ruscio
Exempel på ett stort modernt flerfärgat hus, med allt i ett plan, valmat tak och tak i shingel
Exempel på ett stort modernt flerfärgat hus, med allt i ett plan, valmat tak och tak i shingel
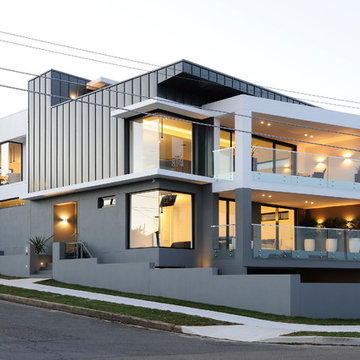
Modern inredning av ett stort grått hus, med två våningar, blandad fasad och platt tak
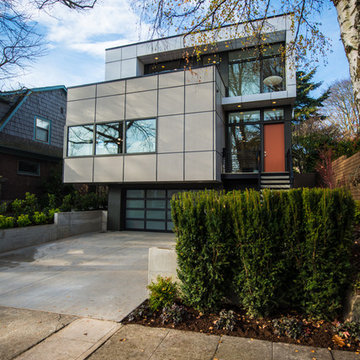
Miguel Edwards Photography
Idéer för ett stort modernt grått hus, med tre eller fler plan, platt tak och metallfasad
Idéer för ett stort modernt grått hus, med tre eller fler plan, platt tak och metallfasad
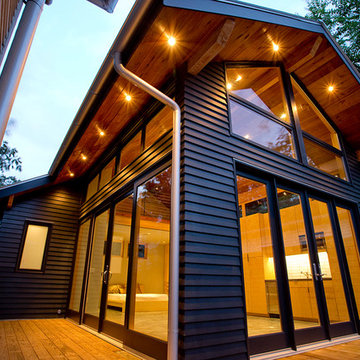
Photos By Simple Photography
Highlights Historic Houston's Salvage Warehouse Shiplap Overhangs with Exposed Rafter Beams, JamesHardi Artisan Siding, Farrow & Ball Paint and Marvin Windows and Doors
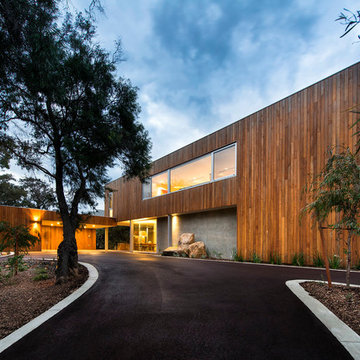
Joel Barbitta D-Max Photography
Exempel på ett stort modernt trähus, med två våningar
Exempel på ett stort modernt trähus, med två våningar
427 042 foton på modernt hus
69
